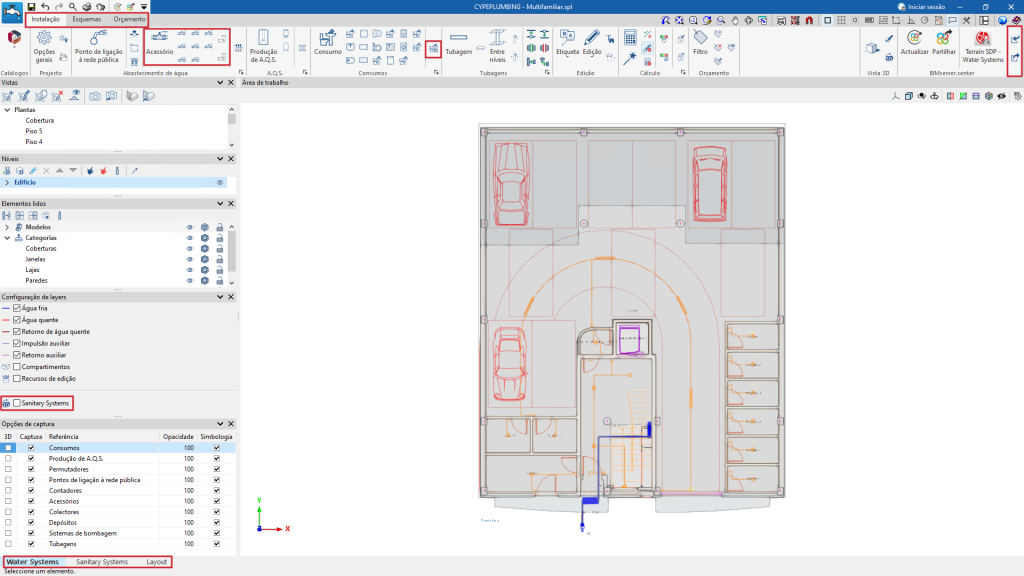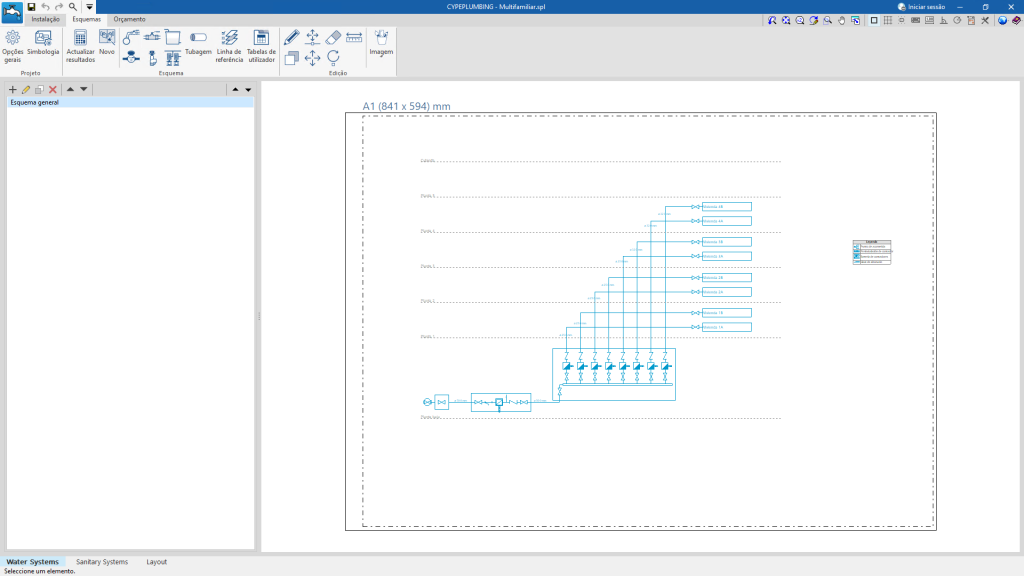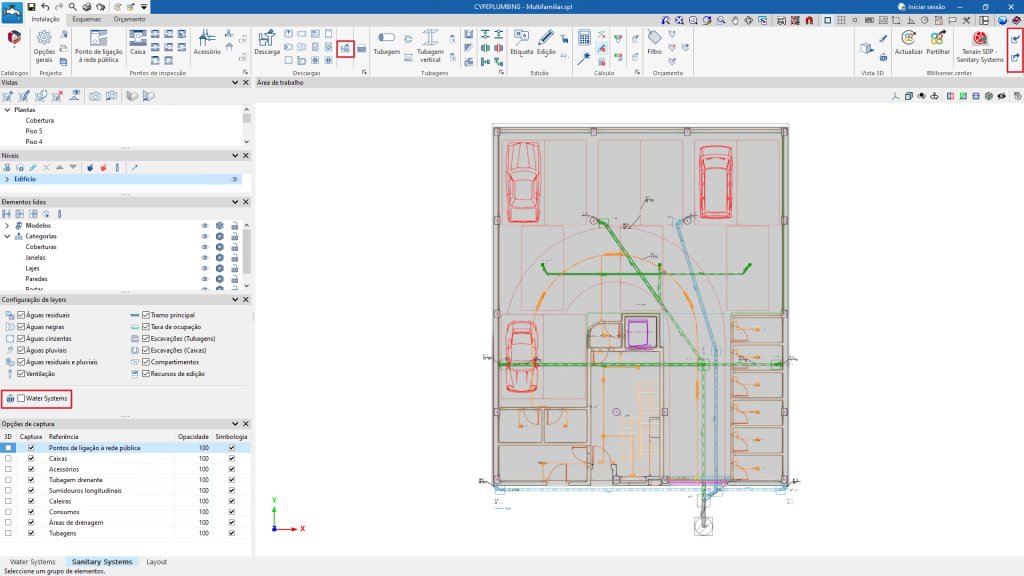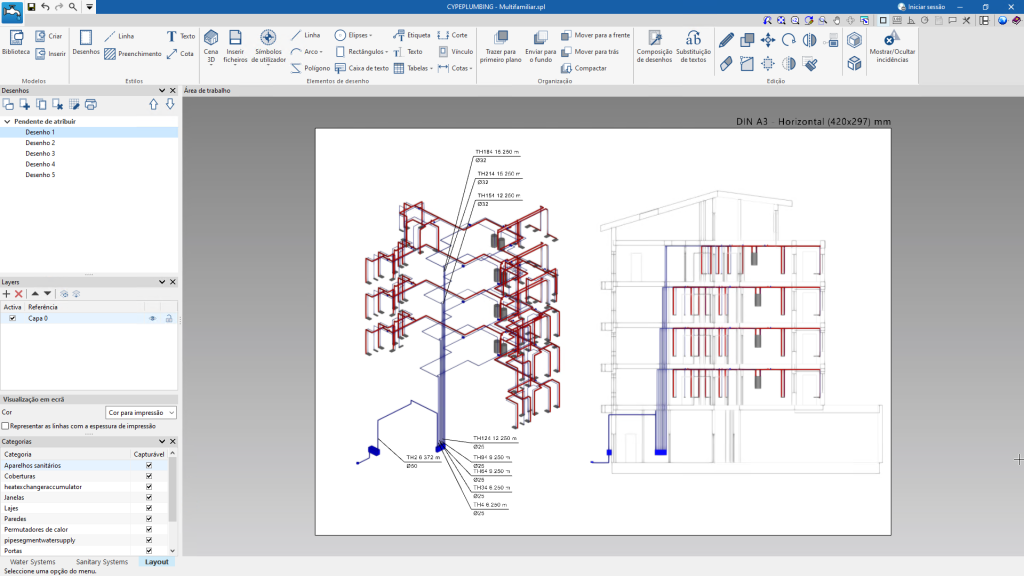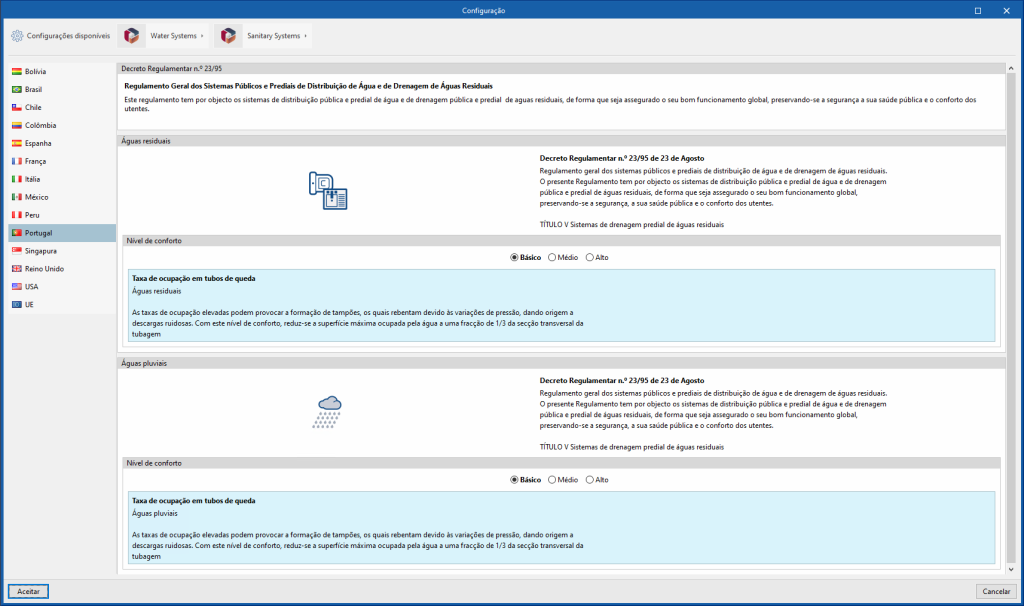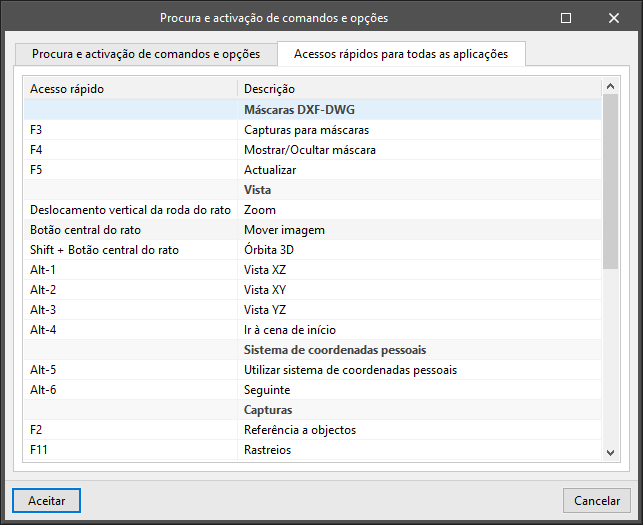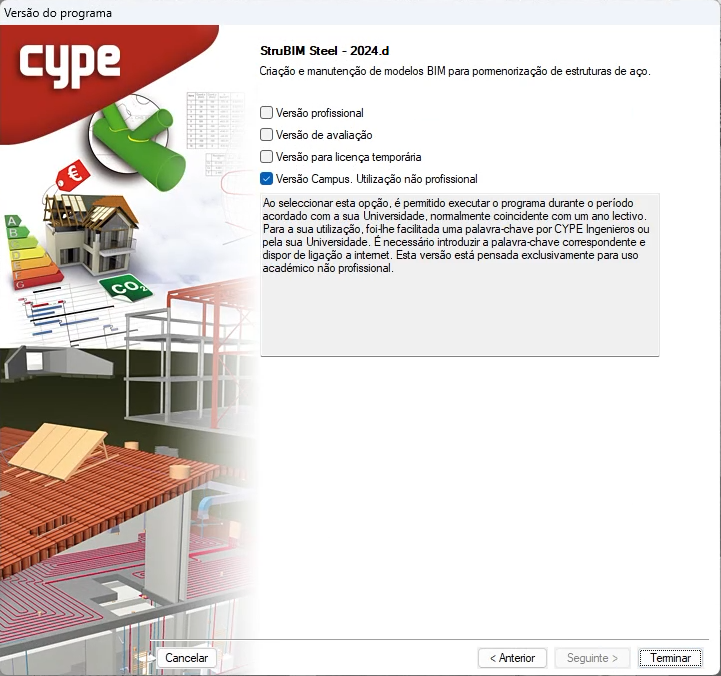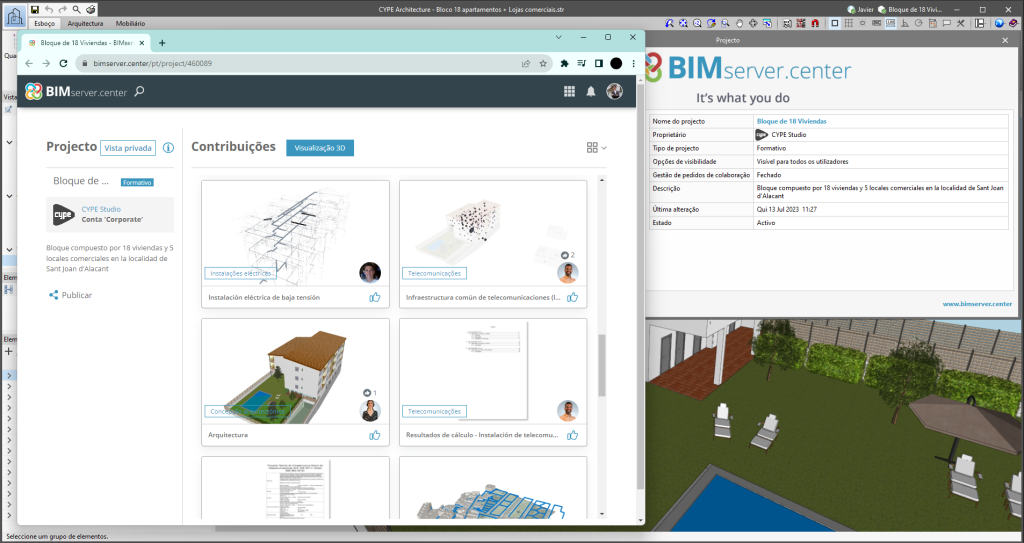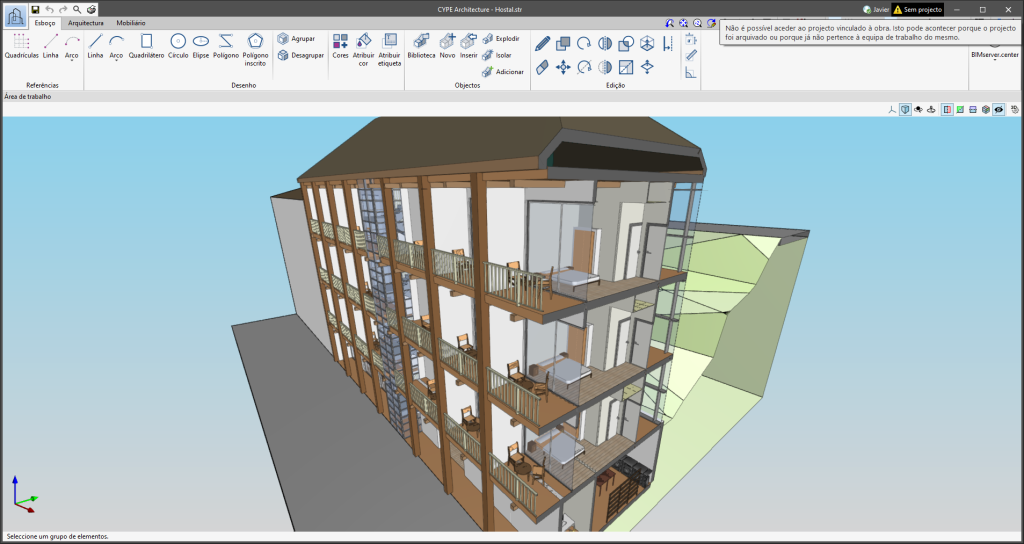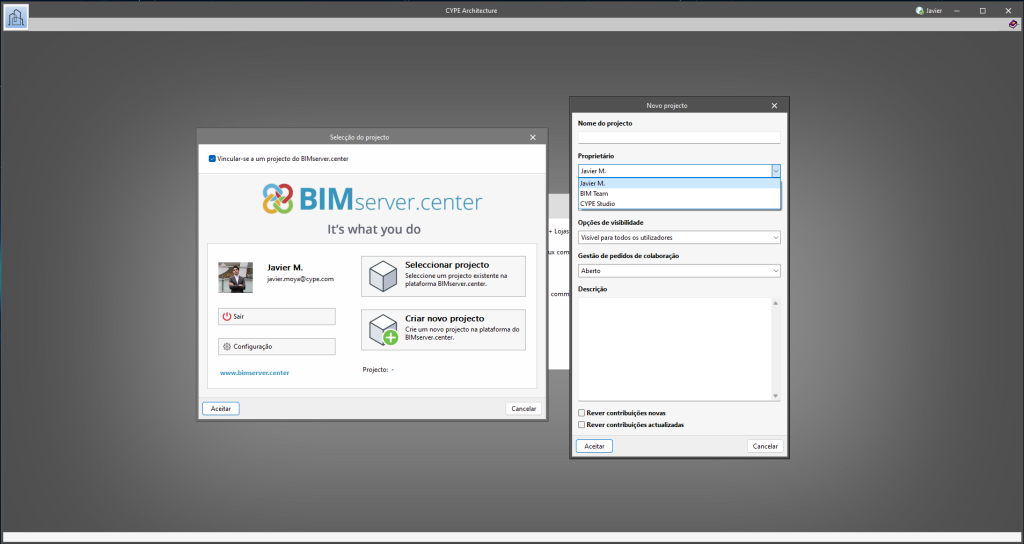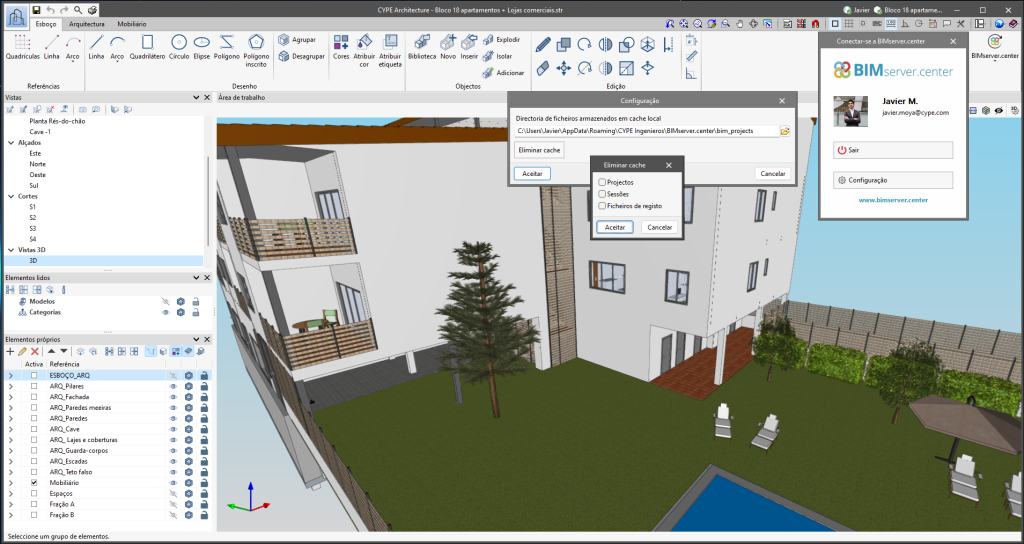Agora, a partir da janela de informação do projeto BIMserver.center (que surge quando se clica no nome do projeto visível no canto superior direito da aplicação), é possível aceder à página do perfil público do proprietário na plataforma BIMserver.center através da ligação inserida no texto do nome do proprietário.
Historial de atualizações
- Soluções
- CYPEPLUMBING Schematic diagrams
- Historial de atualizações
CYPEPLUMBING Schematic diagrams
CYPEPLUMBING Water Systems / CYPEPLUMBING Sanitary Systems / CYPEPLUMBING Schematics diagrams / CYPEPLUMBING Solar Systems / Open BIM Water Equipment. Aplicações descontinuadas
A partir da versão 2025.a dos programas CYPE, as seguintes aplicações ficam descontinuadas:
- CYPEPLUMBING Water Systems e CYPEPLUMBING Sanitary Systems
As funcionalidades destes dois programas passam a estar reunidas no CYPEPLUMBING (nova aplicação implementada na versão 2025.a). O utilizador pode agora conceber sistemas de abastecimento de água, de drenagem de águas residuais e pluviais, assim como criar desenhos num único programa. Em CYPEPLUMBING pode conhecer as vantagens desta nova aplicação implementada na versão 2025.a.
A versão 2024.f do CYPEPLUMBING Water Systems e do CYPEPLUMBING Sanitary Systems podem continuar a ser descarregadas desde a plataforma BIMserver.center. - CYPEPLUMBING Schematics diagrams
As funcionalidades desta aplicação (geração automática do esquema de uma instalação de abastecimento de água através a ligação BIM com o CYPEPLUMBING Water Systems) passam a fazer parte do CYPEPLUMBING na versão 2025.a. Estas podem ser encontradas na janela principal do CYPEPLUMBING, mais concretamente no separador "Esquemas", situado na parte superior e que aparece quando está selecionado o separador "Water Systems" localizado na parte inferior. Em CYPEPLUMBING pode conhecer as vantagens desta nova aplicação implementada nesta versão 2025.a.
A versão 2024.f do "CYPEPLUMBING Schematics diagrams" pode continuar a ser descarregada desde a plataforma BIMserver.center. - CYPEPLUMBING Solar Systems
Esta aplicação deixa de existir na versão 2025.a. No entanto, a descarga do CYPEPLUMBING Solar Systems da versão 2024.f continua disponível no BIMserver.center, para que os utilizadores possam continuar a conceber instalações solares térmicas para a produção de água quente sanitária ou aquecimento. A partir da versão 2025.a, as funcionalidades deste programa passarão a fazer parte do CYPEPLUMBING. - Open BIM Water Equipment
Os equipamentos que eram introduzidos nesta aplicação podem continuar a ser introduzidos a partir do CYPE Arquitecture, e os valores de consumo e descarga de cada equipamento são introduzidos automaticamente no CYPEPLUMBING quando se posiciona um consumo ou uma descarga.
O CYPEPLUMBING reúne as funcionalidades do CYPEPLUMBING Water Systems, CYPEPLUMBING Sanitary Systems e Open BIM Layout. Esta unificação de aplicações está organizada em três separadores na parte inferior da janela principal do CYPEPLUMBING: "Water Systems", "Sanitary Systems" e "Layout". Como consequência, as aplicações CYPEPLUMBING Water Systems e CYPEPLUMBING Sanitary Systems passam a ser programas descontinuados e deixarão de estar disponíveis na versão 2025.a. No entanto, é possível descarregar versões anteriores destes dois programas na “Store” da plataforma BIMserver.center. A aplicação Open BIM Layout continua a ser desenvolvida na versão 2025.a, uma vez que continua a centralizar a criação de desenhos para muitas outras aplicações.
- Separadores Water Systems e Sanitary Systems
Contêm as ferramentas que permitem introduzir e conceber as instalações de abastecimento de água e de drenagem de águas residuais e pluviais, respetivamente. Incluem melhorias relativamente às ferramentas que eram disponibilizadas no CYPEPLUMBING Water Systems e CYPEPLUMBING Sanitary Systems.
Cada um destes dois separadores está organizado em outros três situados na parte superior da janela principal (Instalação, Esquemas e Orçamento). Estes três separadores já estavam presentes no CYPEPLUMBING Sanitay Systems. O CYPEPLUMBING Water Systems não dispunha do separador "Esquemas", pelo que o utilizador tinha de utilizar o programa CYPEPLUMBING Schematics diagrams para gerar os esquemas de uma instalação de abastecimento de água. Agora, com o CYPEPLUMBING já não necessita de se ligar a outra aplicação para gerar estes esquemas.
A introdução em qualquer um dos dois separadores de um elemento com consumo e descarga associados implica que a descarga (Sanitary Systems) ou o consumo (Water Systems) se inclua automaticamente no outro separador. Em versões anteriores, era necessária a utilização do programa Open BIM Water Equipment (agora descontinuado na versão 2025.a) para que a descarga associada a estes elementos fosse introduzida no CYPEPLUMBING Sanitary Systems e o consumo no CYPEPLUMBING Water Systems (através o fluxo de trabalho Open BIM).
- Separador Layout
Neste separador é possível criar desenhos compostos pelas duas instalações (abastecimento de água e drenagem de águas) incluindo a informação gráfica importada de outras aplicações. Permite também atribuir etiquetas específicas de abastecimento e drenagem de águas (não disponíveis na aplicação Open BIM Layout) e colocá-las juntamente com as etiquetas que o utilizador pode criar numa vista 3D do desenho.
As aplicações da CYPE possuem atalhos de teclado comuns a todas elas. Em versões anteriores à 2024.e, cada programa mostrava os atalhos de teclado particulares de cada aplicação através da opção “Procura e ativação de comandos e opções” que se encontra na parte superior esquerda dos programas.
A partir da versão 2024.e, foi implementado o separador "Atalhos para todas as aplicações" no diálogo que se mostra ao selecionar essa opção e mostram-se todos os atalhos de teclado que são comuns às aplicações da CYPE.
Todos os programas da CYPE podem ser instalados nas suas diferentes versões (versão profissional, versão de avaliação, versão Campus e licença temporária). Nas versões anteriores, apenas a instalação a partir do menu CYPE clássico permitia escolher o tipo de versão que se queria instalar.
A partir da versão 2024.a, foi sendo implementada, na instalação, a seleção do tipo de versão em todos os programas CYPE da plataforma BIMserver.center.
Agora, a partir da versão 2024.d, é possível realizar esta seleção durante a instalação para todos os programas da CYPE, independentemente de onde se descarreguem.
A versão 2024.b inclui as seguintes melhorias e correções na conexão das aplicações com a plataforma BIMserver.center:
- Depois de partilhar uma contribuição, demora alguns momentos até esta ficar disponível no projeto BIMserver.center. Isto poderia fazer com que outra aplicação não tivesse acesso imediato à mesma, mesmo que a exportação tivesse sido efetuada a partir do mesmo computador. Agora as aplicações podem ler as contribuições da "Diretoria de ficheiros armazenados em cache local" antes de estarem acessíveis no BIMserver.center.
- Agora é possível exportar uma contribuição sem ligação à internet disponível. Quando isto acontece, aparece um diálogo de confirmação para indicar que, se a contribuição for exportada, não será partilhada no projeto do BIMserver.center. A contribuição pode ser lida noutra aplicação, desde que esteja no mesmo computador e ligada ao mesmo projeto. No entanto, para que a contribuição fique disponível na plataforma, será necessário voltar a "Partilhar" com uma ligação à internet ativa.
- Foi melhorado o processo de upload das contribuições para permitir incluir ficheiros de maior tamanho.
- Foi corrigido um erro que não permitia a conexão com a plataforma quando a pasta de sistema "AppData" não estava acessível.
- Foi corrigido um erro que fazia com que o utilizador aparecesse conectado quando a sessão já tinha caducado.
- Foram melhoradas as mensagens de aviso que se apresentam quando existem problemas de comunicação com o BIMserver.center.
- Agora, ao criar um novo projeto, são utilizados os mesmos campos por defeito que na web do BIMserver.center.
A partir da janela de informação sobre o projeto no BIMserver.center (exibida ao premir sobre o nome do projeto apresentado na barra de informação do projeto - parte superior direita da janela da aplicação) pode aceder à página do projeto da plataforma BIMserver.center através de uma ligação que foi inserida no texto que indica o nome do projeto.
Da mesma forma, a partir da janela de informação sobre as contribuições do projeto (botão "Contribuições" da janela de informação do projeto) é possível aceder à página de cada contribuição na plataforma BIMserver.center. Estas ligações estão inseridas nos textos que indicam o nome de cada contribuição.
No canto superior direito da janela dos programas incluídos no fluxo de trabalho Open BIM encontra-se a barra de informação do estado do projeto do BIMserver.center. Esta barra está disponível nas aplicações desde a versão 2022.e e apresenta, entre outras coisas, um ícone de aviso quando existe um problema de ligação ao projeto. Agora, na versão 2024.b, é possível obter mais informações sobre o aviso, passando o cursor do rato sobre este ícone.
A partir da versão 2024.b, em todas as aplicações da CYPE incluídas no fluxo de trabalho Open BIM, é possível criar projetos associados a uma conta "BIMserver.center Corporate". Para isso, foi adicionado o campo "Proprietário" na janela de criação de um novo projeto. Trata-se de uma lista que inclui, entre as opções disponíveis, o nome de utilizador do BIMserver.center conectado, juntamente com as contas "BIMserver.center Corporate" às quais tem acesso. Se selecionar o nome de utilizador como proprietário, o projeto será associado à sua conta pessoal, tal como acontecia nas versões anteriores. Por outro lado, se for selecionada uma conta BIMserver.center Corporate, o projeto será associado a essa conta.
Nas aplicações da CYPE incluídas no fluxo de trabalho Open BIM, foi adicionado o botão “Eliminar cache” no diálogo "Configuração" que se abre através da seguinte sequência de ações : Selecionar alguma das opções do grupo de ferramentas "BIMserver.center" > botão "Configuração" do diálogo que aparece. Ao premir o botão "Eliminar cache", são apresentadas as seguintes opções:
- Projectos
Elimina os projetos, contribuições e documentos descarregados da plataforma que se encontram no “Directoria de ficheiros armazenados em cache local”. - Sessões
Elimina os dados das sessões ativas. Ao realizar esta ação será necessário voltar a autorizar as aplicações para aceder ao BIMserver.center. - Arquivos de registo
Elimina o registro de transações das aplicações com o BIMserver.center.
Nas versões anteriores, as aplicações só permitiam utilizar caminhos de ficheiros com um comprimento máximo de 256 caracteres. Esta restrição não era específica das ferramentas da CYPE, mas está definida por defeito no sistema de ficheiros do Windows. A partir da versão 2024.b, as aplicações CYPE podem contornar a restrição e permitir a utilização de um comprimento do caminho de acesso alargado, com um comprimento total máximo do caminho de 10.000 caracteres. Desta forma, os problemas causados pela limitação por defeito desaparecem e é possível trabalhar com caminhos de acesso longos.
Esta melhoria é especialmente útil quando se trabalha em projetos com uma estrutura de pastas complexa ou quando os nomes dos ficheiros são longos. Ao permitir caminhos mais longos, as aplicações da CYPE passam a oferecer uma maior flexibilidade na organização dos ficheiros.
Os seguintes programas da CYPE estão disponíveis para descarga na plataforma BIMserver.center®:
- iTCalc
Cálculo e desenho de instalações de telecomunicações com os equipamentos do catálogo da Televés.
Disponível só no BIMserver.center (instalação em português) a partir da versão 2018.l. - CYPEDOC CTE SUA 8
Ferramenta concebida para avaliar a necessidade de instalar um sistema de proteção contra o risco causado pela ação de raios conforme o DB SUA 8 do Código Técnico de la Edificación.
Disponível só no BIMserver.center (instalação em espanhol e catalão) a partir da versão 2018.l. - CYPEPLUMBING Schematic diagrams
Programa gratuito concebido para realizar o esquema de uma instalação comum de abastecimento de água.
Disponível só no BIMserver.center a partir da versão 2018.l. - CYPETEL ICT
Desenho e dimensionamento da Infraestrutura Comum de Telecomunicações (ICT) para acesso dos serviços de telecomunicações no interior das edificações, segundo o Real Decreto 346/2011.
Disponível no BIMserver.center a partir da versão 2018.l (instalação em espanhol e catalão); e também, em versões anteriores, no menu geral dos programas da CYPE em espanhol ou catalão que se pode descarregar a partir da área de descarga da web da CYPE. - CYPETEL ITED
Elaboração de projetos de redes de telecomunicações para edifícios multifamiliares e unifamiliares segundo o "Manual ITED 3.ª edição".
Disponível no BIMserver.center a partir da versão 2018.l (instalação em português); e também, em versões anteriores, no menu geral dos programas da CYPE em português que se pode descarregar a partir da área de descarga da web da CYPE. - CYPESOUND CTE
Cálculo acústico e verificação do isolamento a sons aéreos e de percussão e do tempo de reverberação mediante a opção geral de cálculo descrita no CTE DB HR. Verificação do grau de emissão sonora de acordo com a lei 37/2003, de 17 de novembro, do ruído.
Disponível no BIMserver.center a partir da versão 2018.l (instalação em espanhol e catalão); e também, em versões anteriores, no menu geral dos programas da CYPE em espanhol ou catalão que se pode descarregar a partir da área de descarga da web da CYPE. - CYPESOUND RRAE
Cálculo acústico e verificação do isolamento a sons aéreos e de percussão; da área de absorção sonora; do tempo de reverberação; e do nível de avaliação sonora proveniente do ruído de equipamentos do edifício de acordo com o "Regulamento dos Requisitos Acústicos dos Edifícios (DL nº96/2008)" e com as normas de cálculo EN 12354 (ISO 15712).
Disponível no BIMserver.center a partir da versão 2018.l (instalação em português); e também, a partir de versões anteriores, no menu geral dos programas da CYPE em português que se pode descarregar a partir da área de descarga da web da CYPE.

