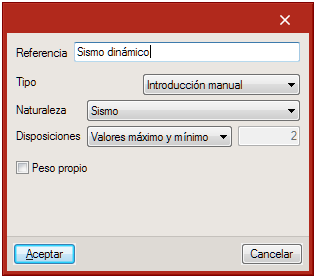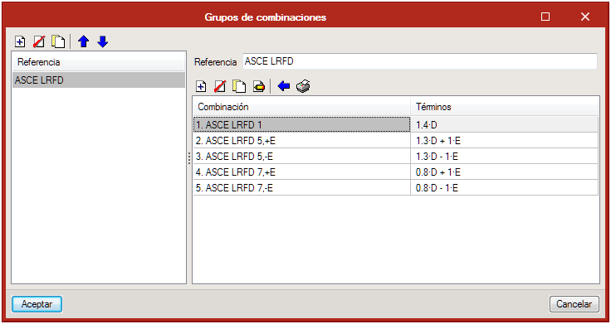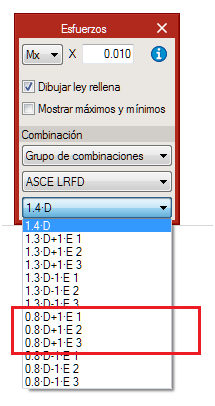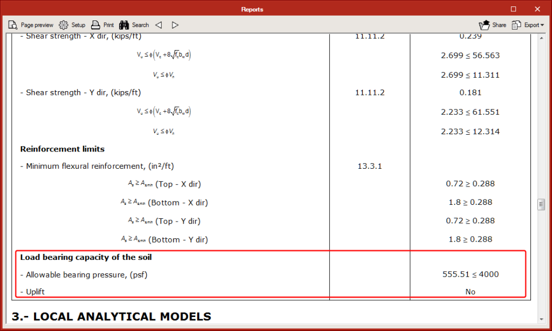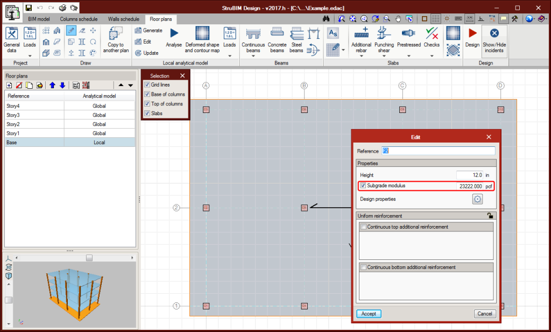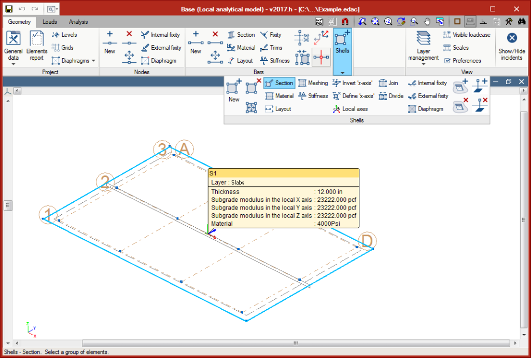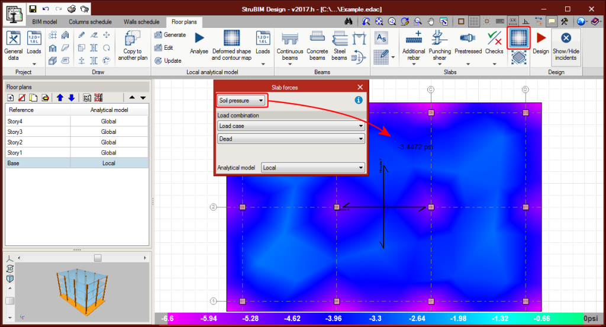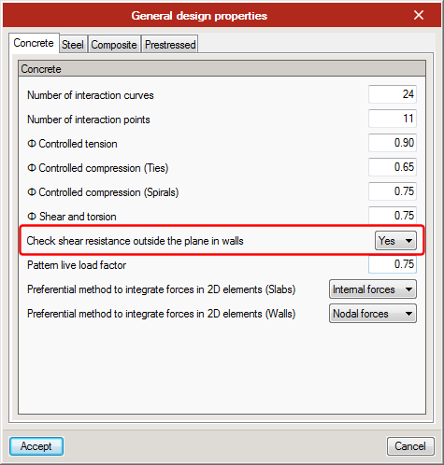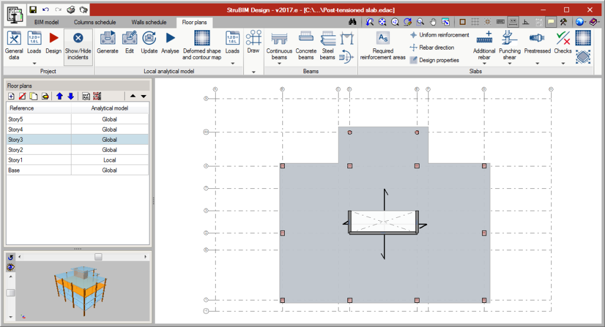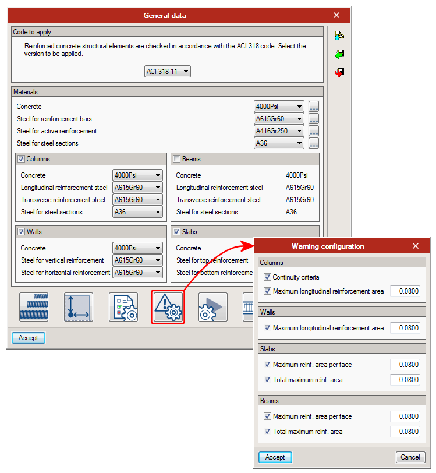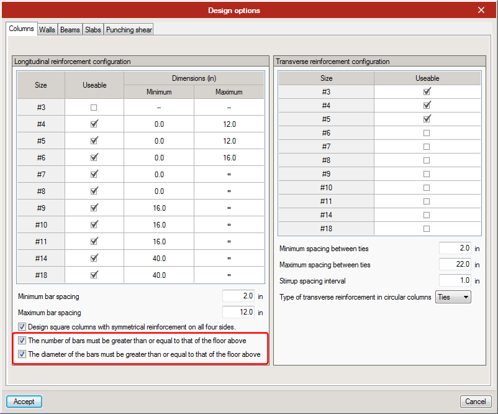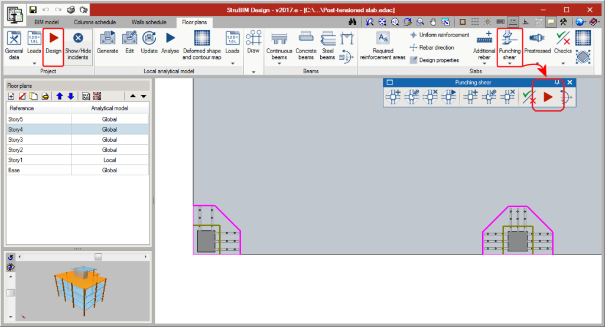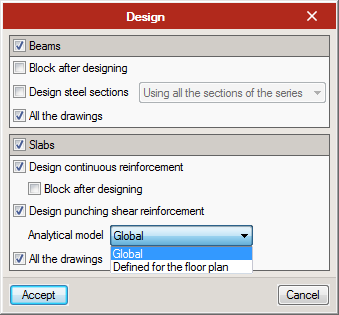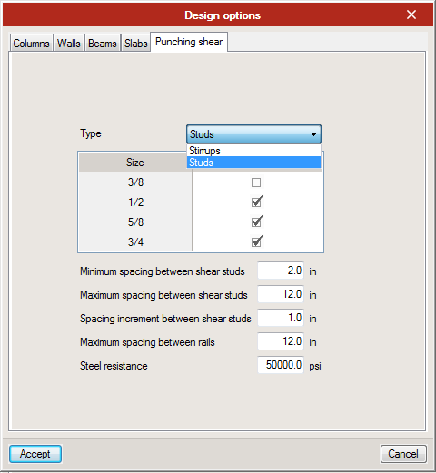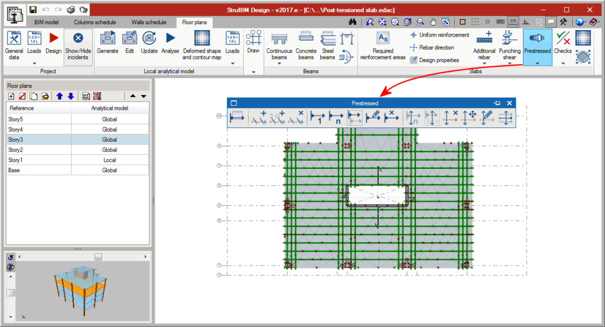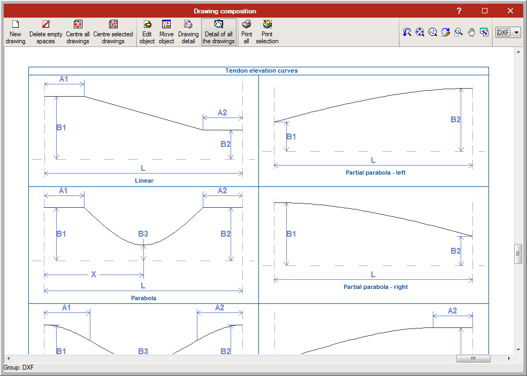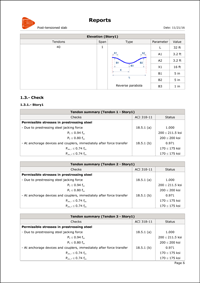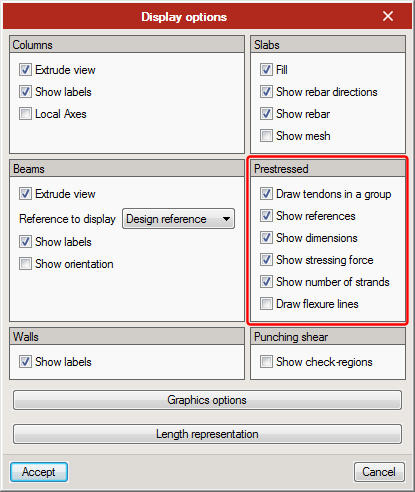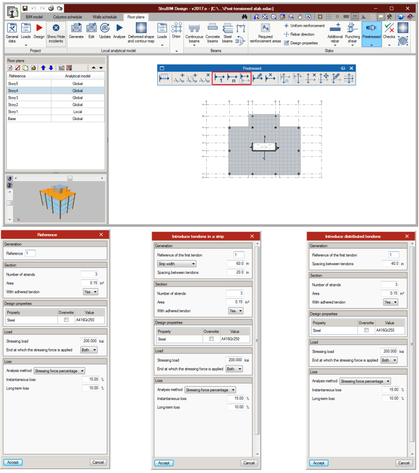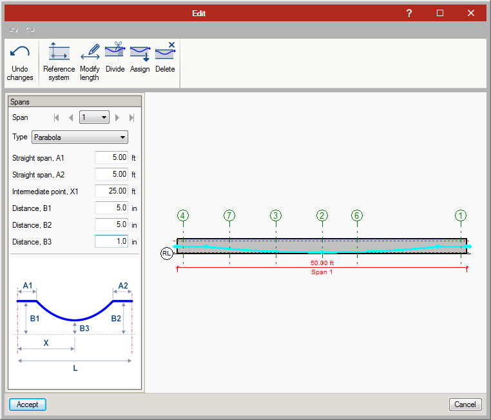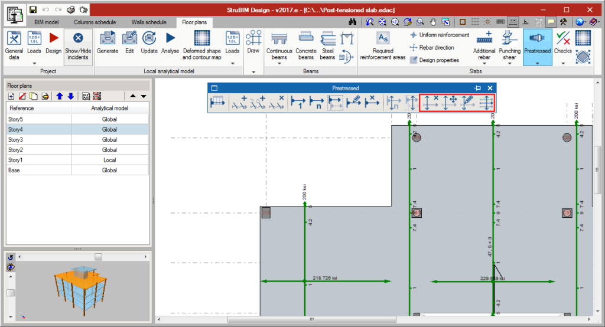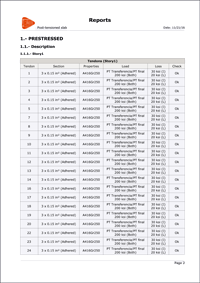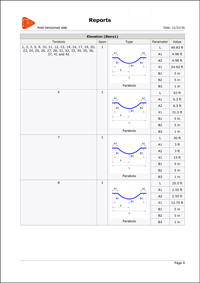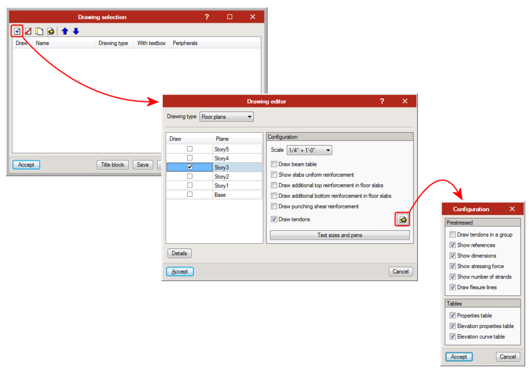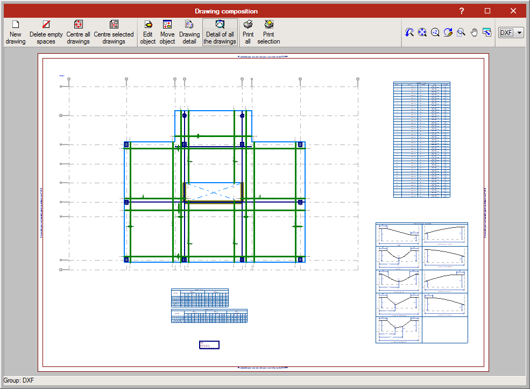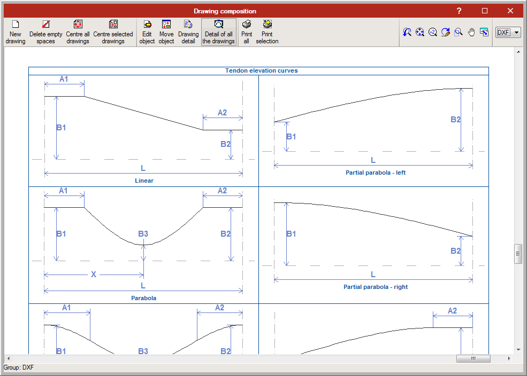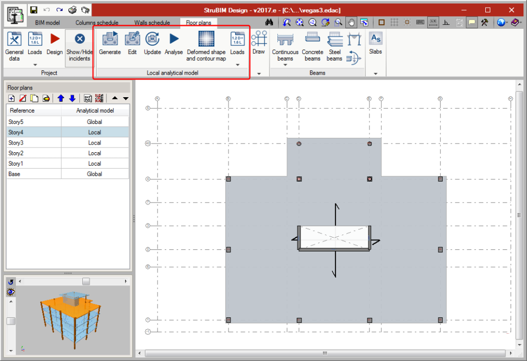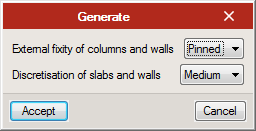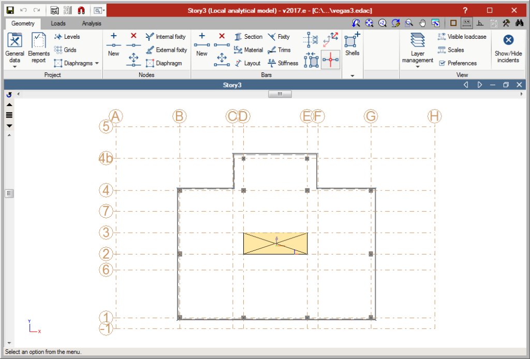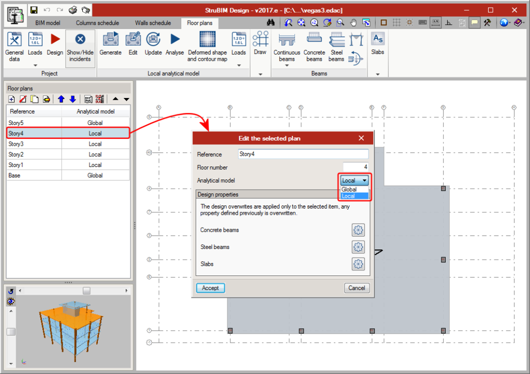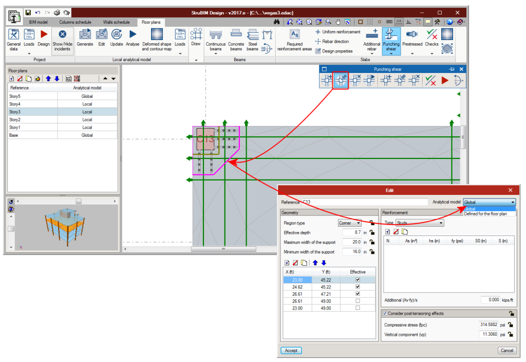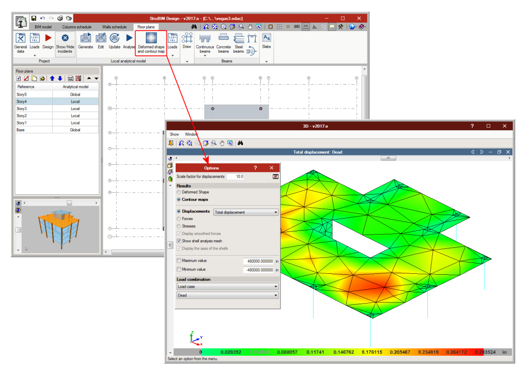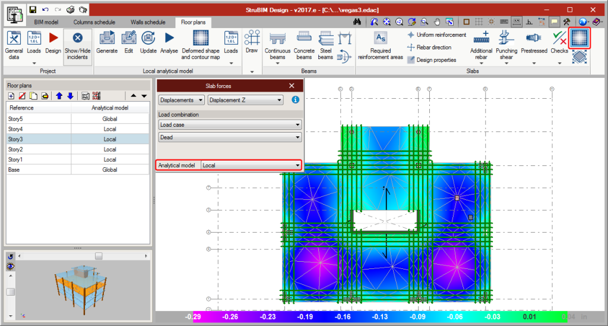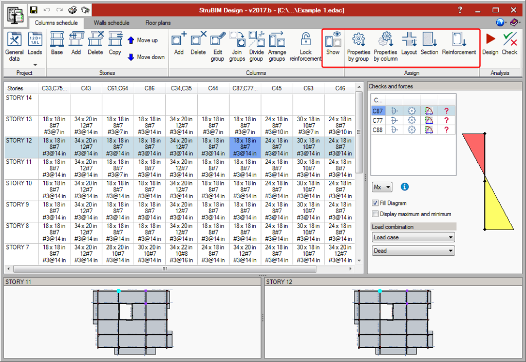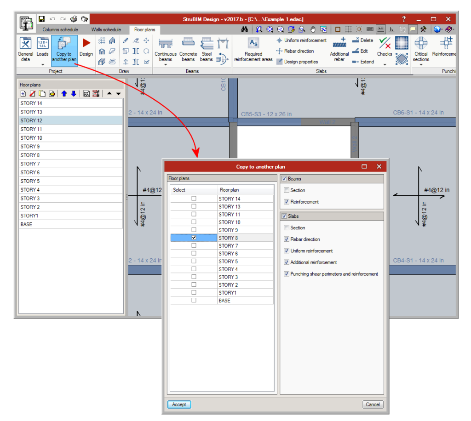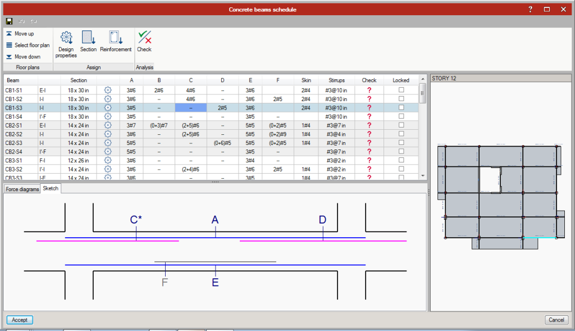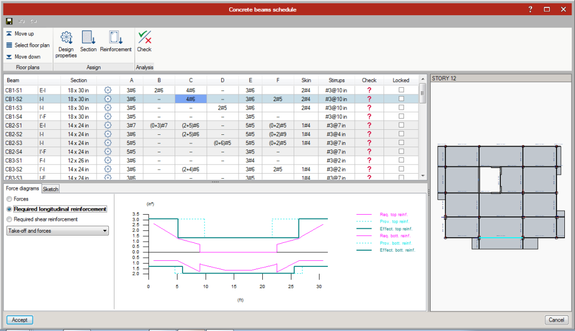As of the 2017.h version, users can define or import forces in seismic loadcases. Seismic load patterns can include simple seismic load patterns with one or more load arrangements defined by series values, and seismic load patterns defined using envelopes with maximum and minimum values.
The forces of the elements in loadcases associated with seismic load patterns defined by a “Series of values” can be consulted or defined for each arrangement. In combinations in which this type of loadcase intervenes, each of the layouts defined will be combined with the other terms of the combination.
For example, the combination 0.8•D+1•E, where E is a seismic loadcase with 3 load layouts, will generate 3 combinations, one for each layout:
- Combination 1: 0.8•D+1•E1
- Combination 2: 0.8•D+1•E2
- Combination 3: 0.8•D+1•E3
The forces of the elements in loadcases associated with the seismic load patterns defined by “Maximum and minimum values” can be consulted or defined by a group of maximum values and another of minimum values. The design and check of the structural elements are carried out with the combination of each force (maximum or minimum) and the remaining forces (maximums or minimums ).
| N | Vx | Vy | T | Mx | My | |
| Min. | Nmin | Vx,min | Vy,min | Tmin | Mx,min | My,min |
| Max. | Nmax | Vx,max | Vy,max | Tmax | My,max | My,max |
For example, the combination 0.8•D+1•E, where E is a seismic loadcase defined by “Maximum and minimum values”, will generate 64 different force combinations where the maximum or the minimum value of each of the 6 forces of the seismic load pattern will intervene:
- E1 (Nmin; Vx,min; Vy,min; Tmin; Mx,min; My,min)
- E2 (Nmin; Vx,min; Vy,min; Tmin; Mx,min; My,min)
- E3 (Nmin; Vx,min; Vy,min; Tmin; Mx,min; My,min)


