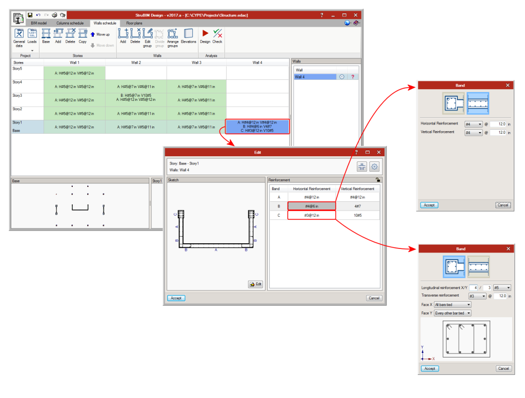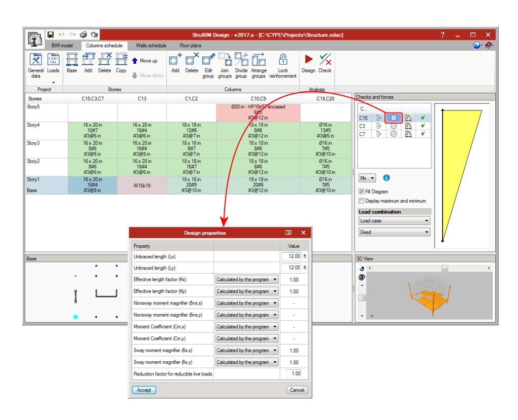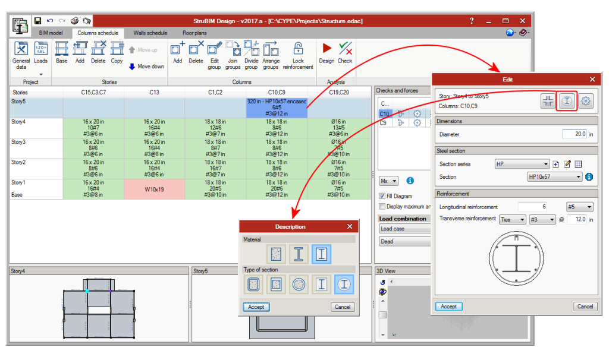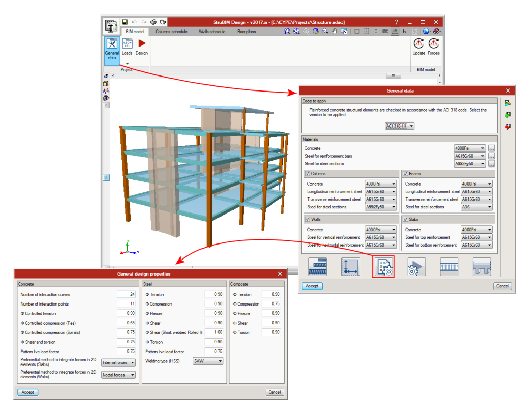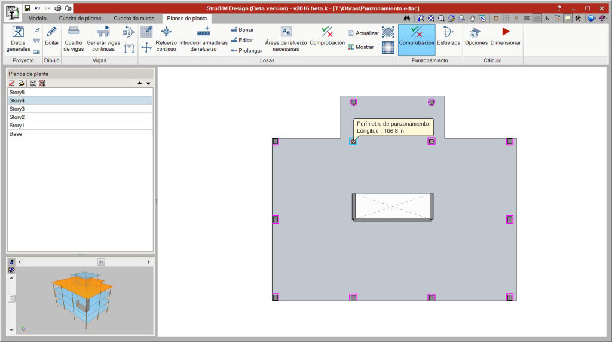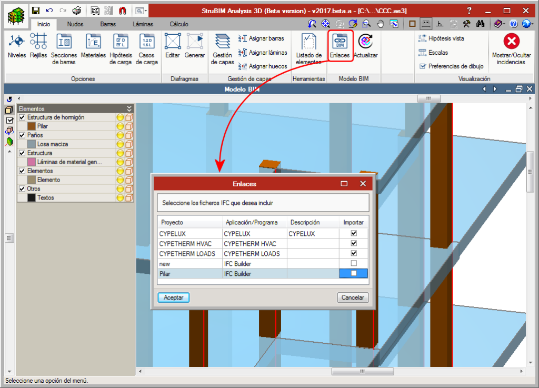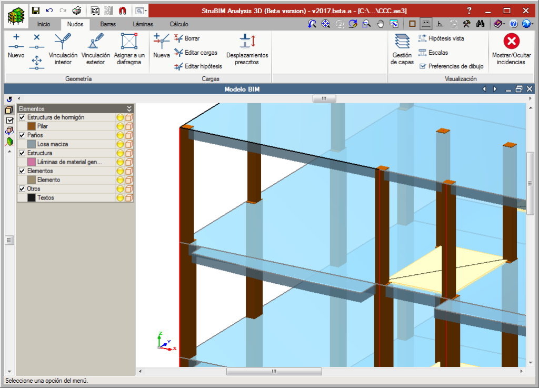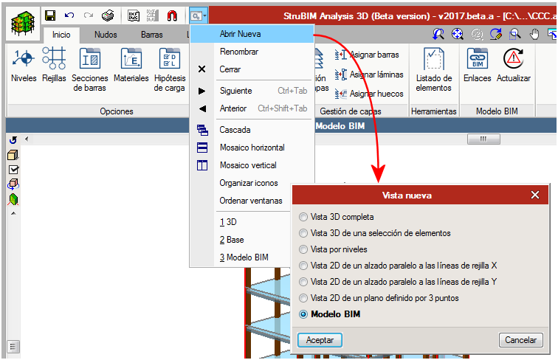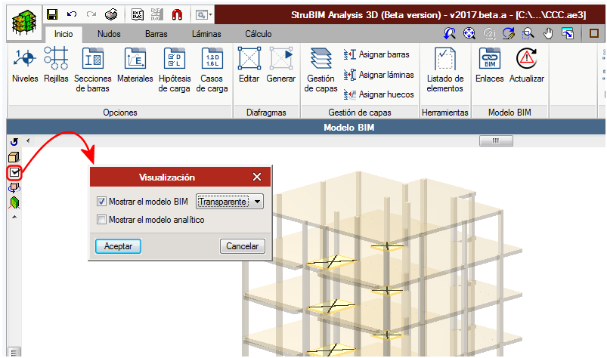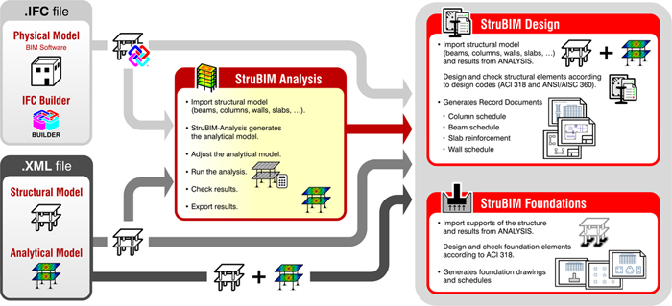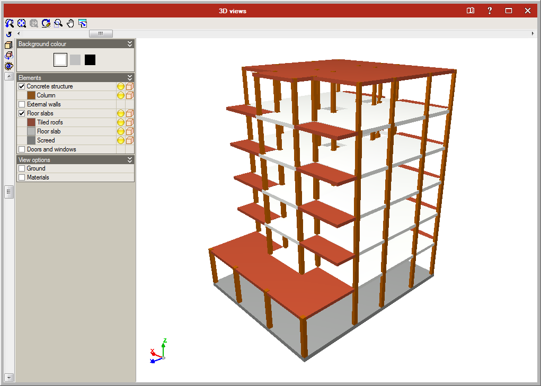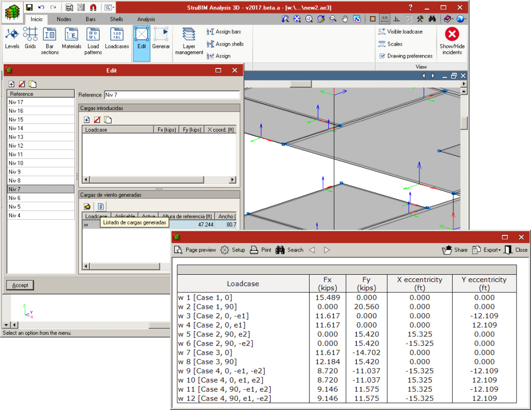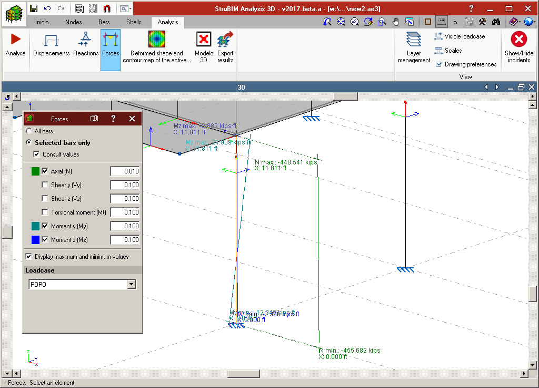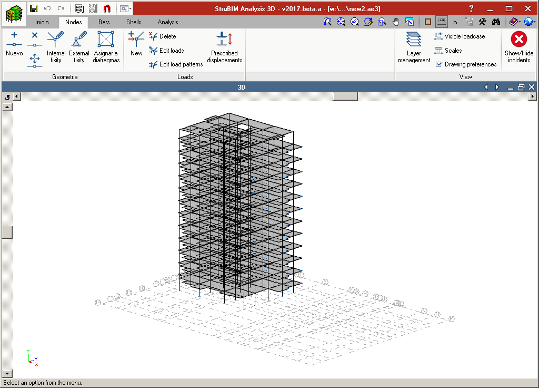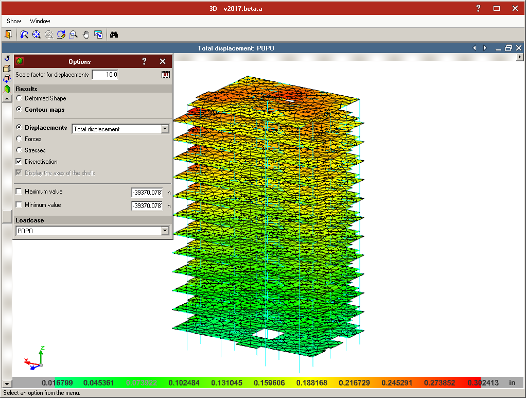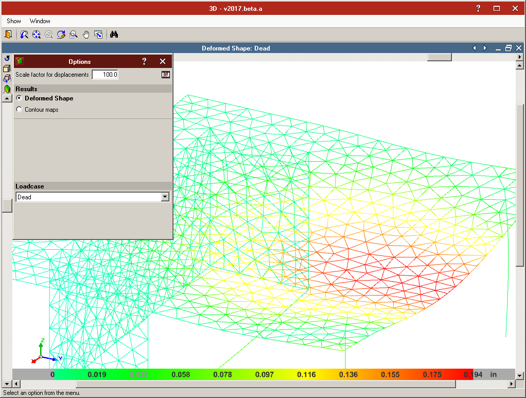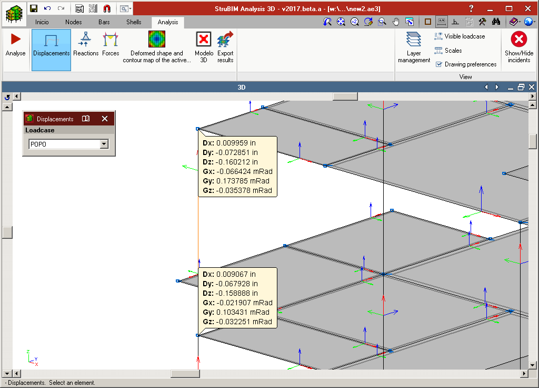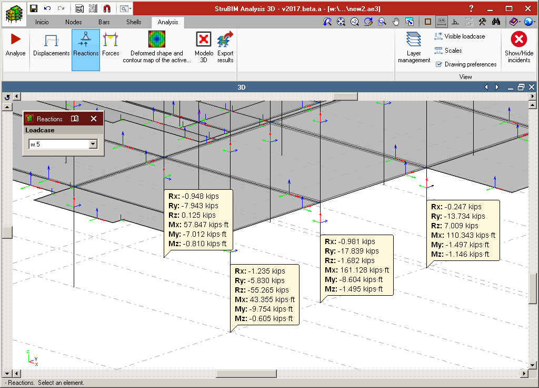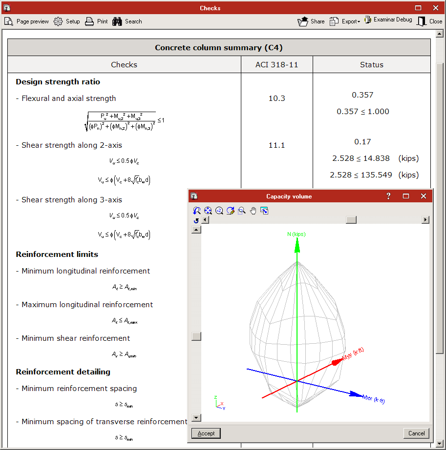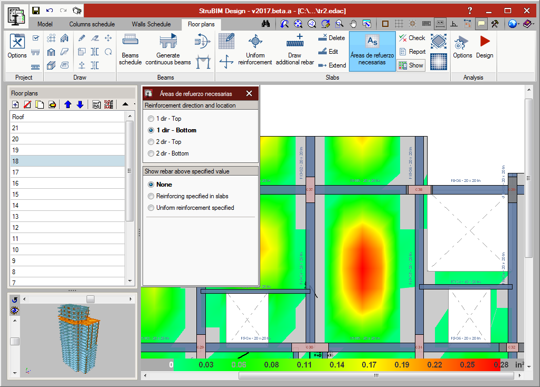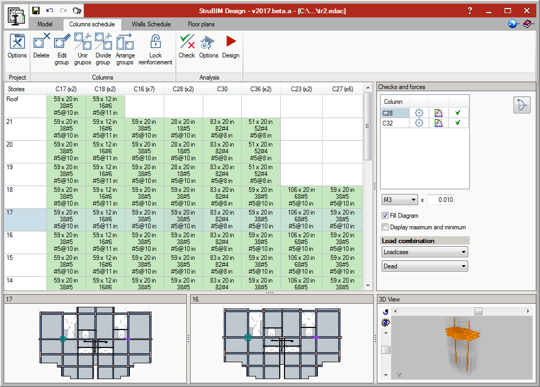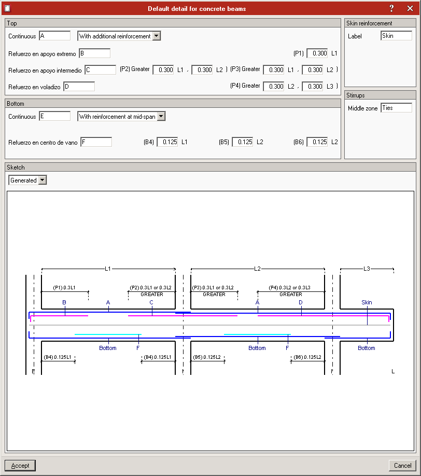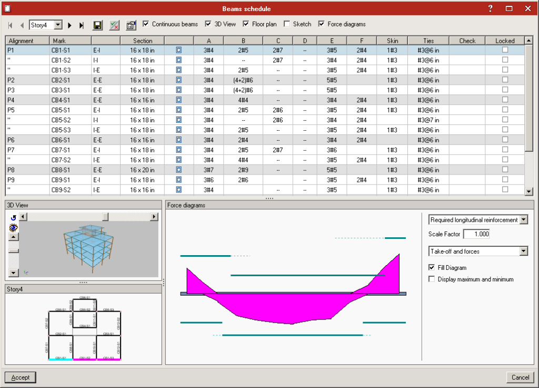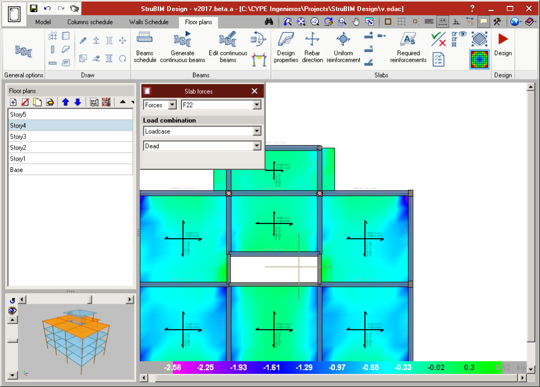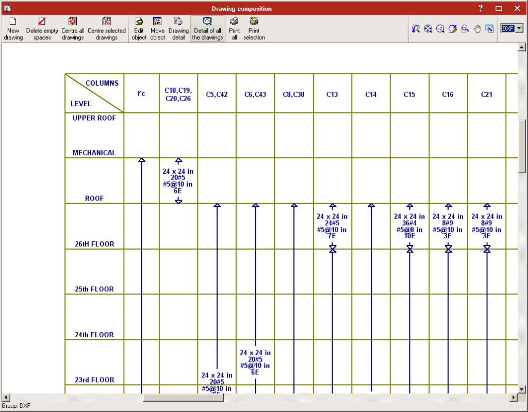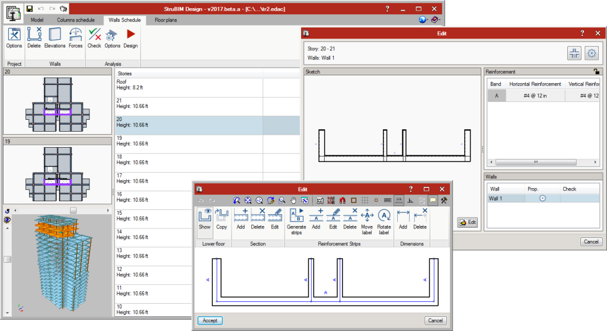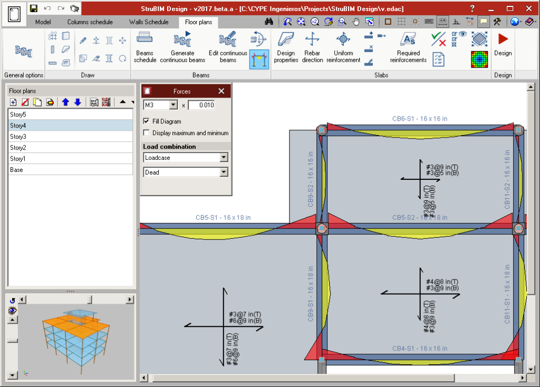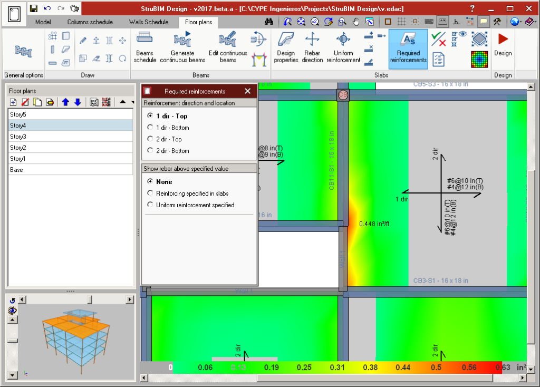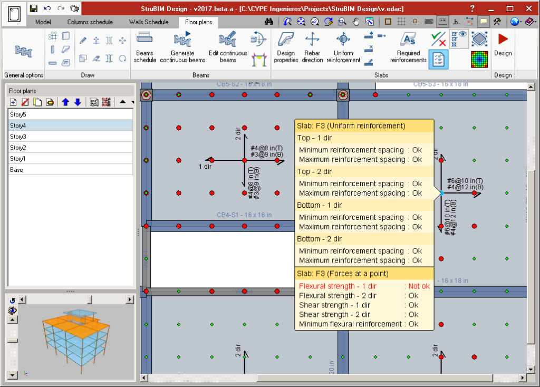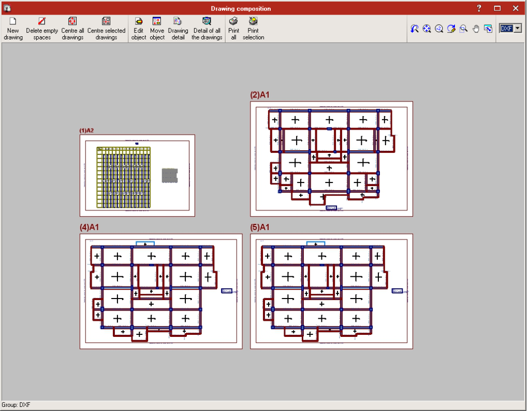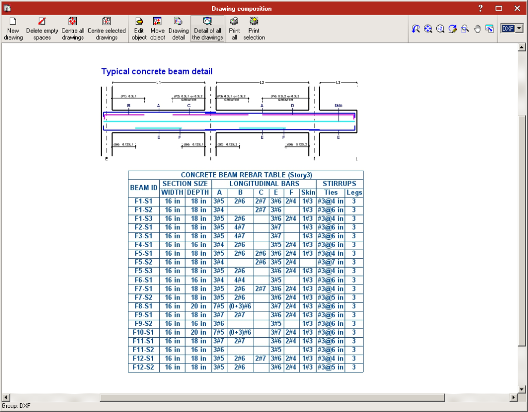As of the 2017.a version, StruBIM Design carries out a punching shear check on floor slabs supported by columns. The program automatically generates the critical section for each column that transmits forces to the floor slab and allows for it to be edited. StruBIM Design verifies, for the critical perimeter, if the resistance against tangential stress is exceeded in floor slabs without shear reinforcement, which resist bending in both directions. Additionally, users can now introduce shear reinforcement in floor slabs and check critical sections with reinforcement.
The program allows users to introduce shear reinforcement as stirrups or shear studs and verifies the resistance at the perimeters at either side of the reinforcement. Furthermore, StruBIM Design checks the geometric layout and reinforcement in accordance with the design code.
The layout of the column can be modified (centre, edge or corner), as can the effective depth of the floor slab, the maximum and minimum width of the support, and the critical perimeter of the support and reinforcement (taking into account openings and edges, indicating the effective segments against punching shear). It is also possible to modify the reinforcement data of stirrups and shear studs.
The forces at the top and bottom of each support can be consulted. The difference between these forces corresponds to the punching shear forces transmitted to the floor slab at that floor.
Punching shear of columns close to each other, with their internal and external perimeters together, can be checked and their perimeters edited.

