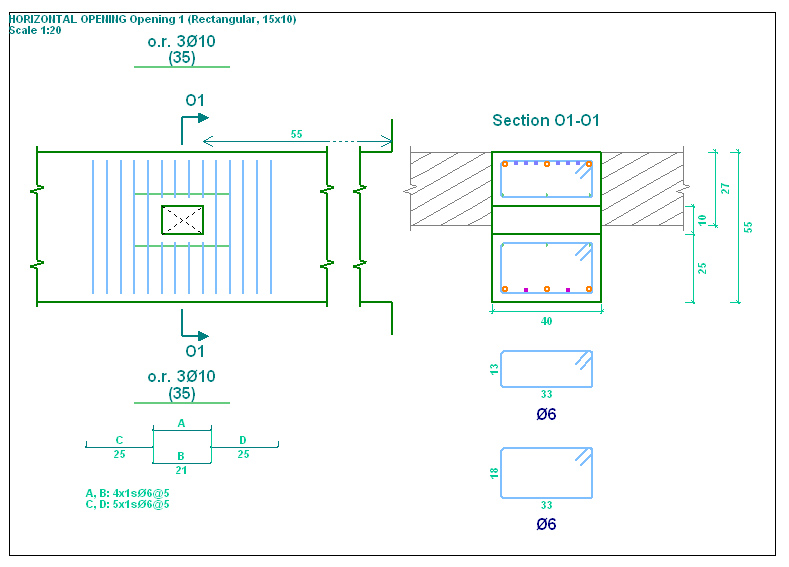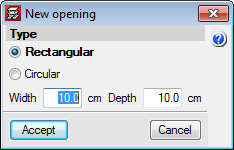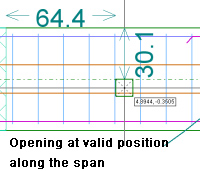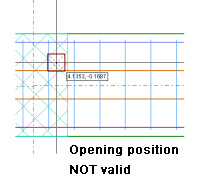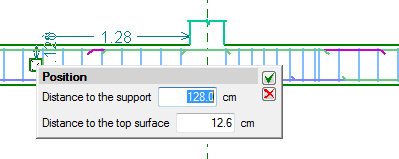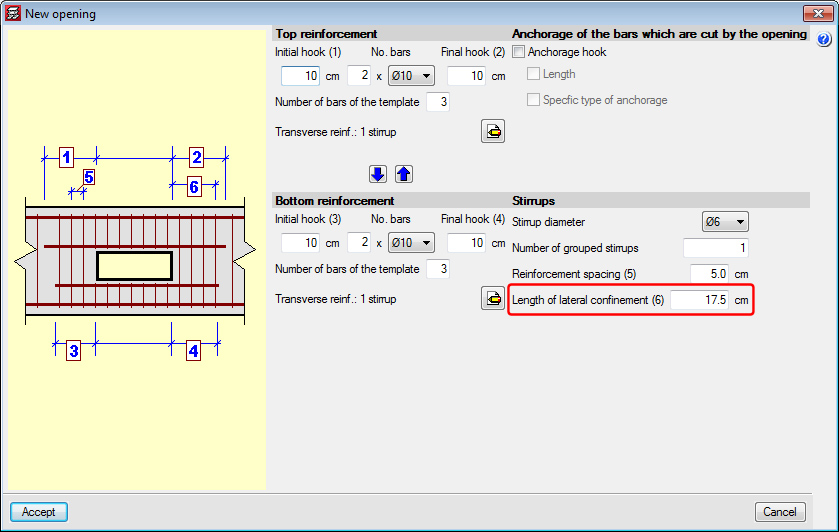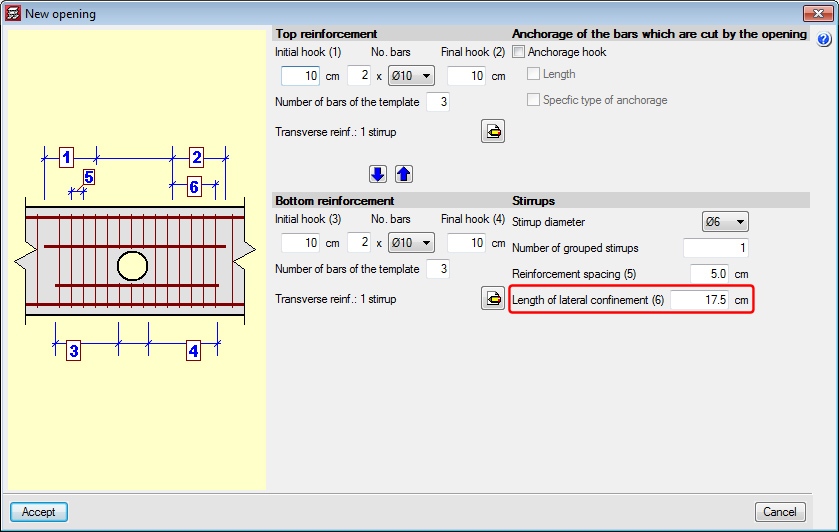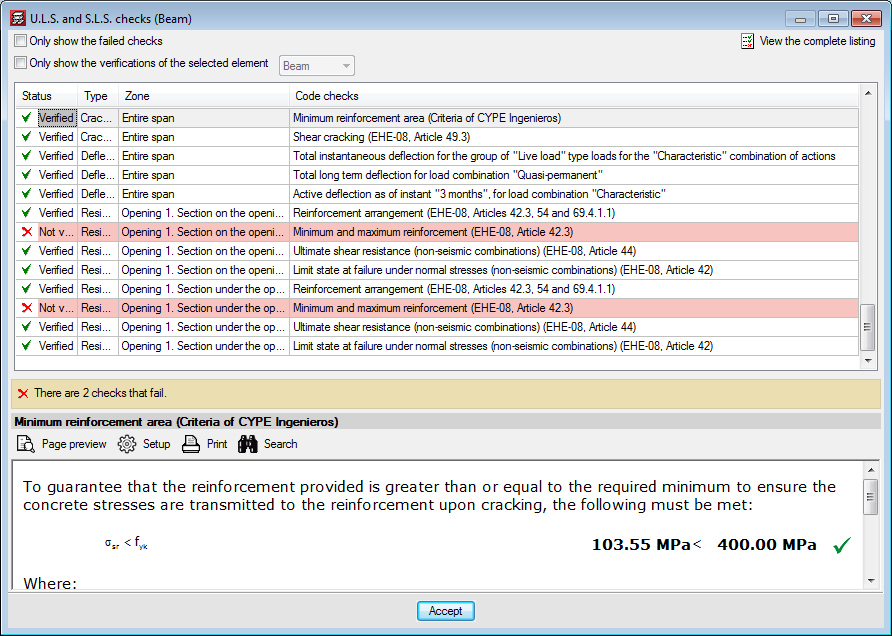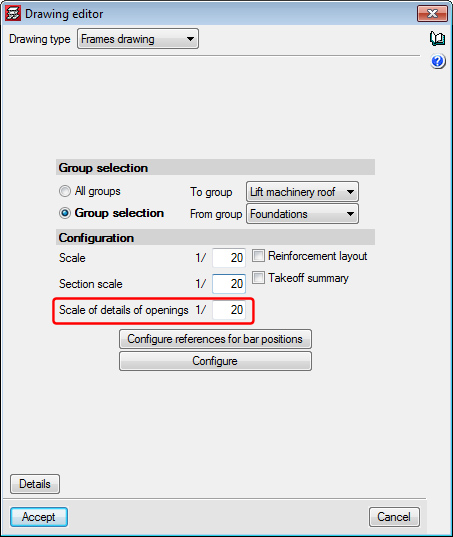Geometry of the openings and types of beams they may be applied to
As of the 2014.a version, the Advanced beam editor of CYPECAD and Continuous beams allow for horizontal or circular openings to be introduced in reinforced concrete beams of constant or variable depth, of the following types:
- Dropped, rectangular beams (without lattice)
- Dropped “L” or “T” beams (without lattice)
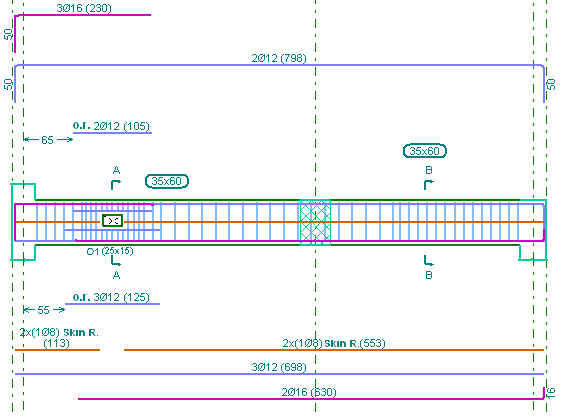
Conditions of the position and dimensions of the openings
These openings are not considered during the analysis phase, and so, both their position and dimensions should remain restricted so that the efforts obtained may be considered valid. The limitations imposed by the program are the following:
- The height of the horizontal opening must be less than one third of the depth of the beam.
- The length of the horizontal opening must be less than the depth of the beam.
- The position of the horizontal opening must guarantee that the cover is respected in all the faces of the opening, and in the top and bottom surfaces of the beam.
- The free distance between consecutive horizontal openings must be greater than two times the depth of the beam.
- The free distance between a horizontal opening and the supporting side of the beam must be greater than half of its depth.
- No horizontal openings may be introduced in the confinement zones established by the seismic code.
The interaction between the reinforcement of the openings and the rest of the reinforcement introduced by users is completely automatic. When users introduce an opening, the program cuts the skin reinforcement bar at the opening, reorganises the stirrups on which the opening lies, and, if it is displaced, the reinforcement of the frame is modified in accordance. The program checks that the horizontal openings only cut the skin reinforcement bars. If this is not the case, an error message is displayed.
The conditions under which an opening is considered to be correctly defined may vary along the length of the frame (for example, if another opening is introduced very close to it, the stirrups of both openings could overlap, which would generate an undefined situation). If an opening cannot be processed, it is marked with a red dot and an error message is displayed when the mouse cursor is placed over it; and its effects on the previously introduced reinforcement disappear until the opening is deleted or the error is resolved.
The options to define the openings are located in the Openings floating menu, which can be activated by selecting the ![]() , button, that appears in the top buttons bar next to the transverse reinforcement edition option.
, button, that appears in the top buttons bar next to the transverse reinforcement edition option.
Introducing the openings and defining their reinforcement
The Openings floating menu contains five options:
 New opening
New opening
Three steps must be followed to introduce a new opening:
- Select the type of opening and its dimensions
Once the New opening button ( ) is selected, the New opening dialogue appears on screen, in which the type of opening (Rectangular or Circular) and its dimensions are defined.
) is selected, the New opening dialogue appears on screen, in which the type of opening (Rectangular or Circular) and its dimensions are defined. - Confirmation of the position of the opening on the span
Once the dimensions of the opening have been introduced, users select the position (using the mouse cursor) on the frame at which it is to be introduced. During this process, the program displays the opening with the shape and size that have been specified, and its coordinates, which depend on the position of the mouse cursor. Unless the opening cannot be introduced at the current position of the cursor, two coordinates will always be displayed:- The distance with respect to the support
- The distance with respect to the top face of the beam
To confirm the position of the opening, simply click on the left mouse button so a panel appears allowing for the numerical position of the opening to be defined.
- Defining the reinforcement of the opening
The reinforcement is composed, for both rectangular and circular openings, of: - Top reinforcement
- Bottom reinforcement
- Stirrups applied to the corresponding zone of the opening
- Anchorage of bars that are cut due to the interaction with the opening (only affects skin reinforcement bars).
The Length of lateral confinement, which is required in the dialogue box in which the reinforcement of the opening is defined, refers to the zones at either side of the opening. The same stirrup arrangement is used in both zones defined by the lateral confinement length as before the opening was introduced, but with the stirrup diameter and spacing defined for the opening. These zones are used to guarantee the shear is transmitted correctly between the zone of the beam without an opening and the zone with.
Two independent stirrup arrangements can be defined for the parts above and below the opening, and the template of the opening (indicates the points which can tie the stirrups or cross-ties) must be compatible with the base reinforcement template of the span in which it is located (to avoid there being loose stirrups). The number of reinforcement bars of the opening must be greater than or equal to the number of reinforcement bars of the template to guarantee there is a bar at all the positions at which the stirrups are held.
- Select the type of opening and its dimensions
 Edit opening
Edit opening
This option displays the same dialogue in which the reinforcement of the opening has been defined using the New opening ( ) option.
) option.
The reinforcement of the opening can also be edited from:
- The edition of the longitudinal reinforcement of the frame
( button on the top bar of the beam editor > Edit).
button on the top bar of the beam editor > Edit).
This way a panel is displayed which allows users to edit the reinforcement of the opening. - The edition of the transverse reinforcement of the frame
(botón button on the top bar of the beam editor > Edit).
button on the top bar of the beam editor > Edit).
Allows users to edit the transverse reinforcement of the opening, the additional reinforcement and anchorage.
- The edition of the longitudinal reinforcement of the frame
 Edit opening and assign
Edit opening and assign
Allows users to match the type of opening and their reinforcement to several openings. First of all, users must select the opening which is to be taken as the source opening (which will allow for any parameters to be edited) and then, select the openings to be matched. This selection can be carried out one-by-one, or using a capture window. Those which are the same are displayed in orange and those that are different in yellow. Move opening
Move opening
Allows users to displace the opening within the same span. Simply select the opening and drag it to its new position. When the opening is placed in its new position, the program applies the same considerations as when a new opening is introduced. Delete opening
Delete opening
Users can delete the selected opening or openings. Multiple openings can be selected for deletion (using a capture window), or deleted individually.
U.L.S. checks of the openings
The U.L.S. checks of the introduced openings can be consulted using the existing options in the beam editor, ![]() (U.L.S. checks at the worst case point) and
(U.L.S. checks at the worst case point) and ![]() (U.L.S. checks at a point) buttons. In the case of the worst case point, all the checks of the openings the beam may have are added to the checks of the beam. When consulting the checks at a point, the opening can be selected directly.
(U.L.S. checks at a point) buttons. In the case of the worst case point, all the checks of the openings the beam may have are added to the checks of the beam. When consulting the checks at a point, the opening can be selected directly.
When checking a beam with openings, worst case checks of the beam may appear in the zone in which the opening is situated because the program considers that the zone of the opening should meet the requirements of the section with the opening as well as the section without it.
An element filter has been implemented to help when consulting the checks of the openings using the worst case point option (![]() ).
).
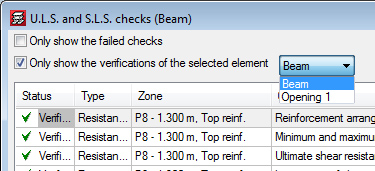
Reinforcement details of the openings in drawings
If a frame contains openings, the details of the opening are automatically generated integrated within the details of each frame. The scale of the detail of the opening can be configured by users.
