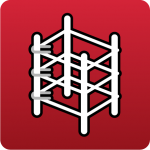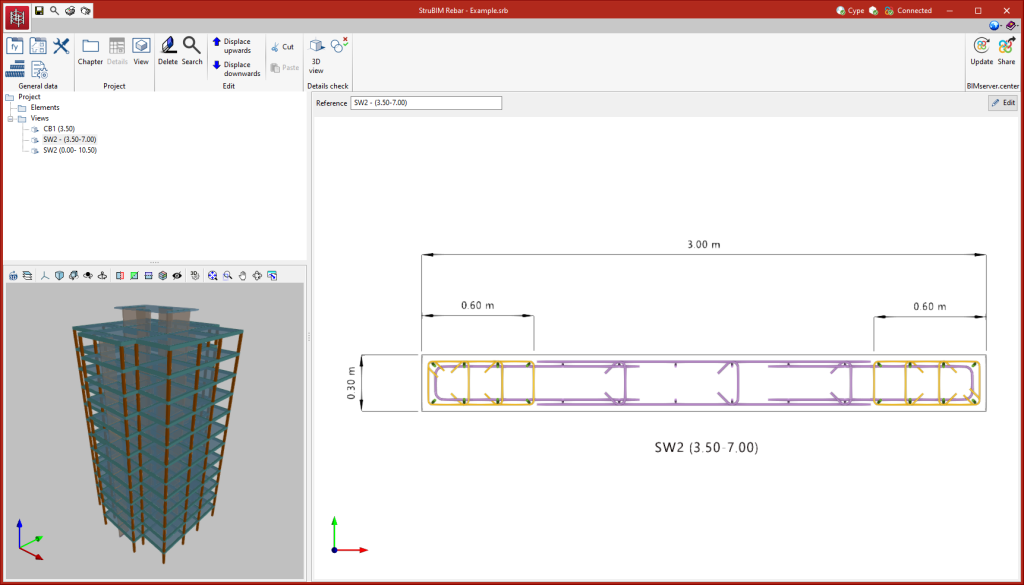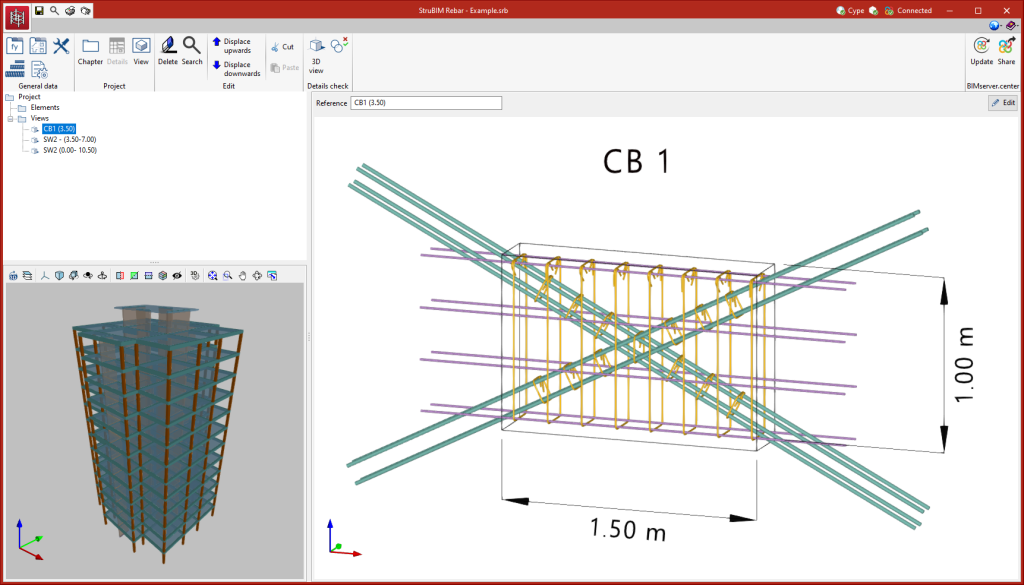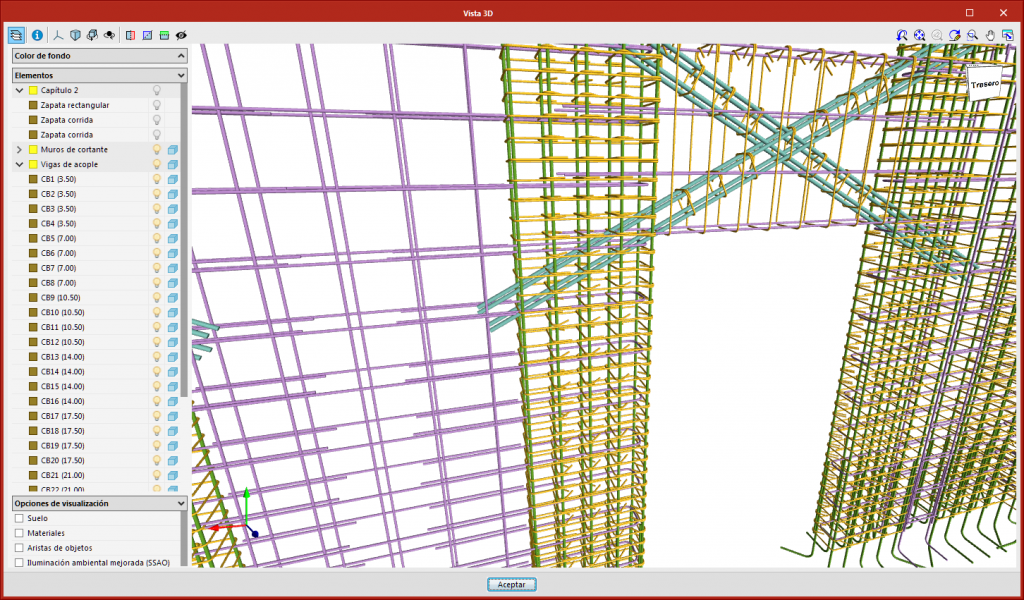Toolbar
The toolbar (located along the top of the screen) has a series of tools that are organised into different sections:
General data
Steel types
This library contains the steel types available to define the reinforcement. For each type, users must define the reference, the yield strength and the modulus of elasticity of the material. The imported steel will be automatically included in this table when importing data from other design programs.
Reinforcement diameters
This library contains the rebars available for defining the reinforcement. Users must define the reference, diameter, section, internal bending diameters and a representative colour for each type of reinforcement bar. The imported rebars will be automatically included in this table when importing data from other design programs.
Bar bending
This library contains the available bar types or shapes. The program provides a number of predefined types.
Report options
Report configuration options, including the possibility to display a "summary of reinforcements per diameter", as well as to define a percentage of steel losses and the font size for the documentation of the bends.
Project
Chapter
Adds chapters to the tree. The chapters are added in the selected chapter. The root chapter, “Project”, contains the “Elements” and “Views” chapters. The reinforcement detail elements are added to “Elements” and the views to “Views”.
Detailing
Adds detailing to the selected chapter. Users can add groups manually in this detailing.
View
This tool can be used to generate views of one or more detailing elements. Dimensions and notes can be inserted in these views. When adding a view, the program asks the user to select the detailing to be represented in this view.
Editing
Delete
Deletes the selected element of the tree.
Search
This tool allows users to search in the tree by reference.
Displace upwards and Displace downwards
Moves the selected element (chapter, detailing or view) in the tree.
Cut
Paste






