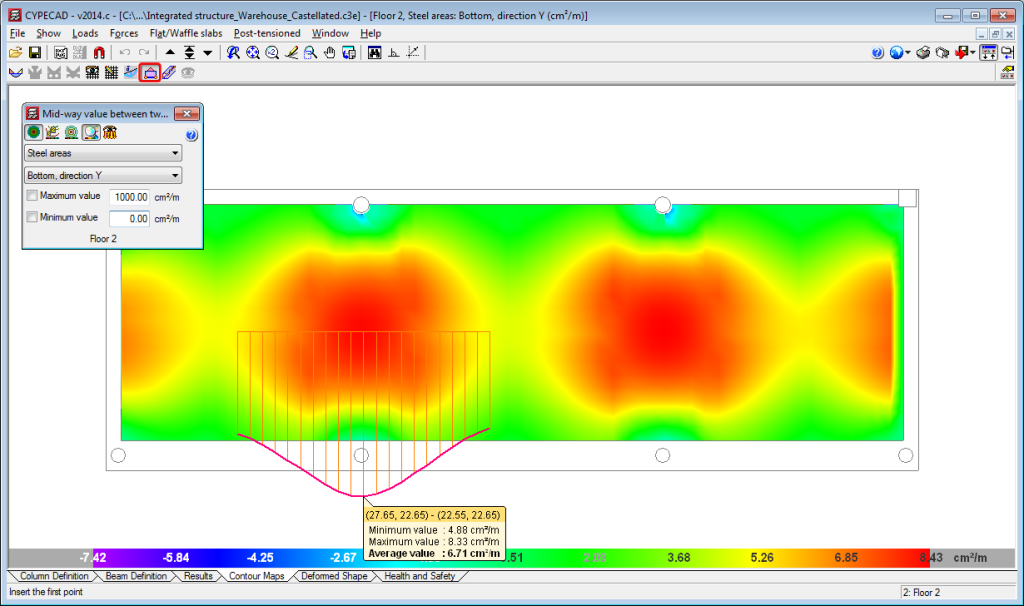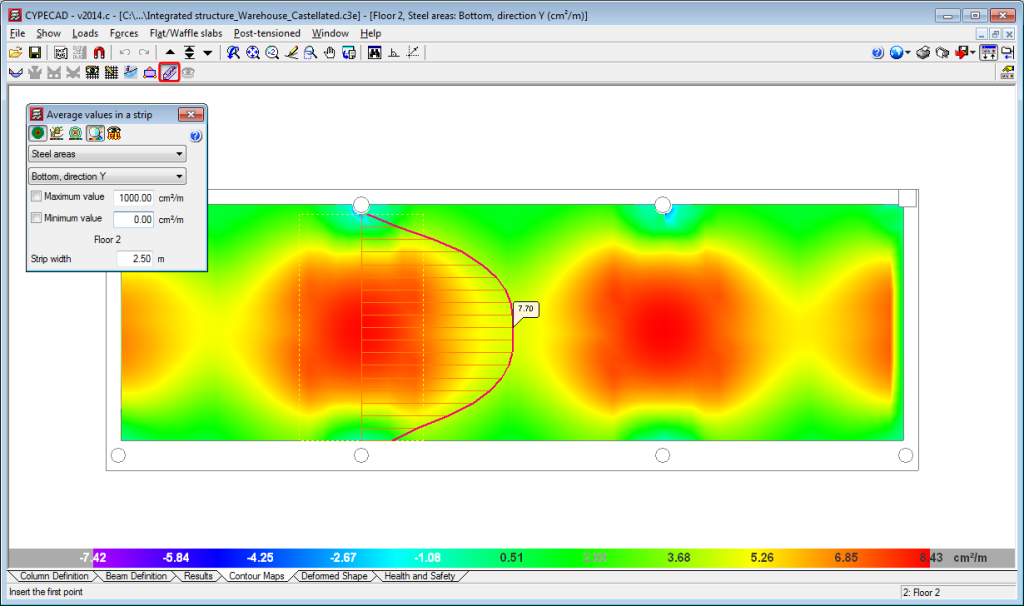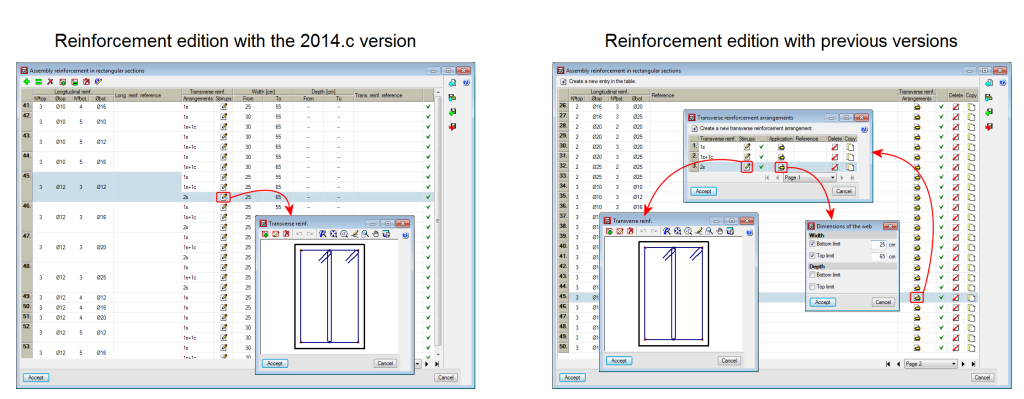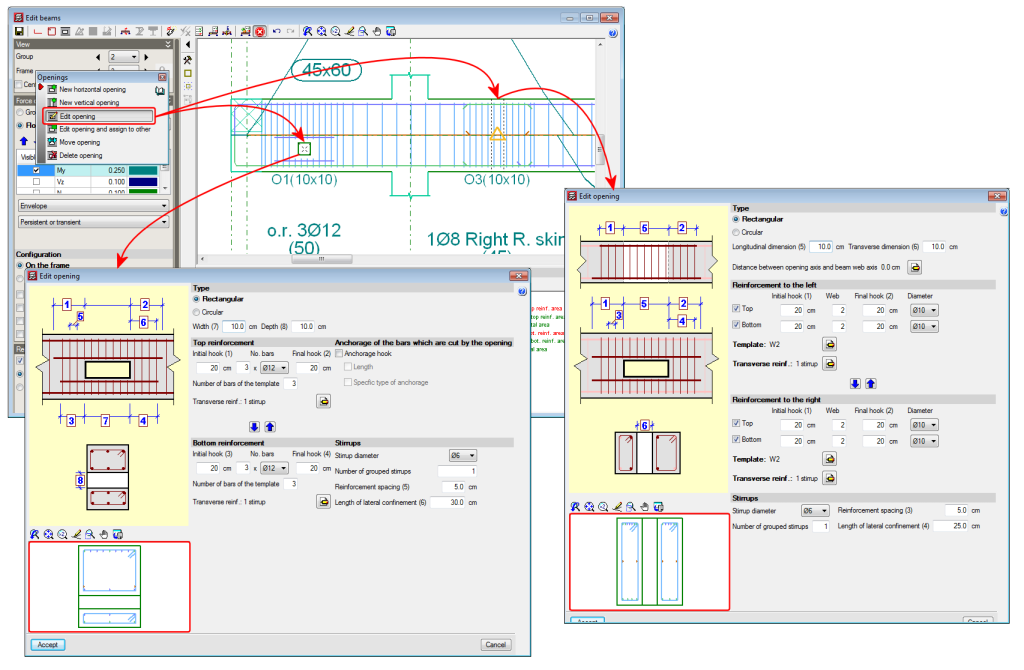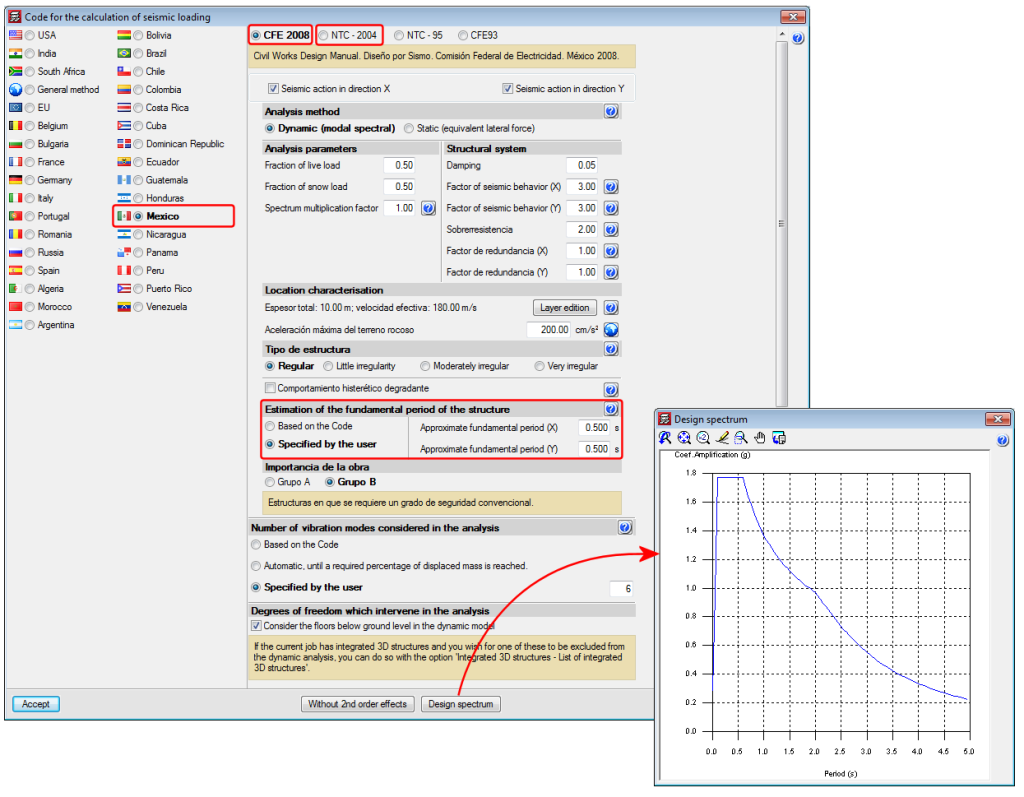CYPECAD allows users to define the Fundamental period of the structure (used to calculate the base shear) in two ways:
- Based on the code (only way possible in previous versions)
- Specified by the user (implemented in the 2014.c version)
Either of the two options can be selected in the section Estimation of the fundamental period of the structure within the Code for the calculation of seismic loading dialogue box (General data ˃ Select “with seismic loading” from the “Loads” section ˃ select Mexico as the country and CFE 2008 or NTC 2004).
The value of the fundamental period of a building must be obtained based on the properties of its seismic resistance system, in the direction being considered, in accordance with structural dynamic principles. Alternatively, most seismic codes allow for the fundamental period to be estimated:
- Using empirical formulas provided within their articles
- Using other methods, as long as these are adequately sustained analytically or experimentally
The estimated fundamental period is applied in the calculation of the static shear at the base of the structure (base shear) which:
- Adjusts the dynamic results to minimum values prescribed in the code, if the dynamic method is applied
- Generate the distribution of the equivalent static lateral forces, if the static method is applied


