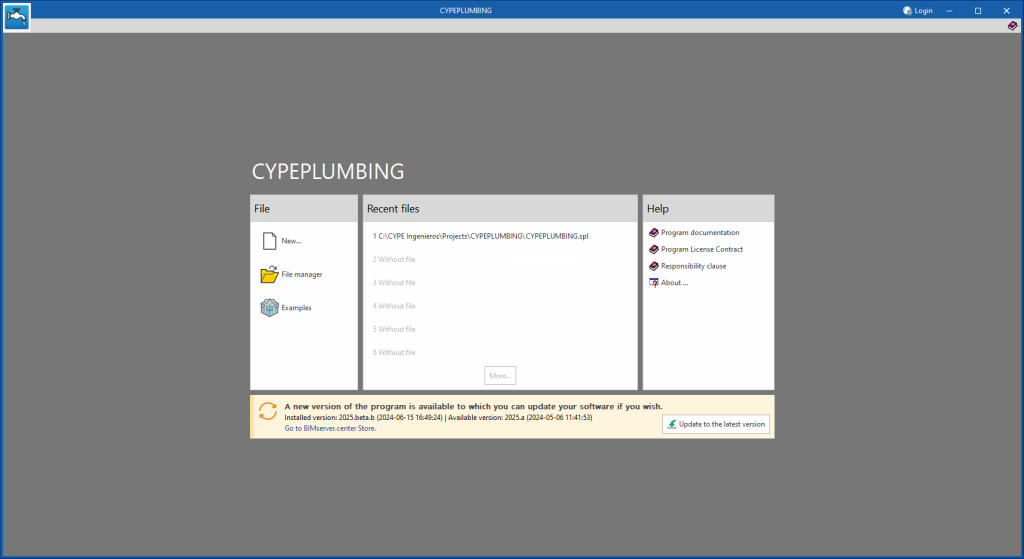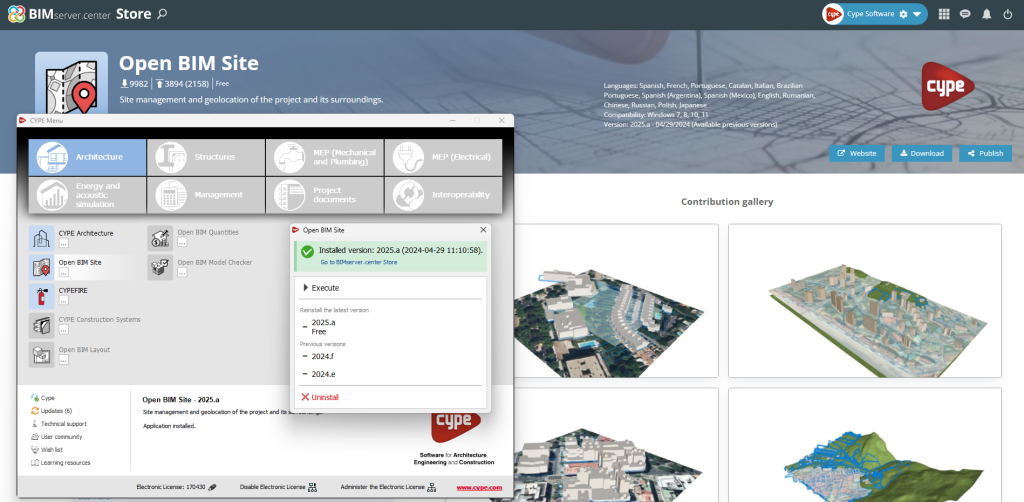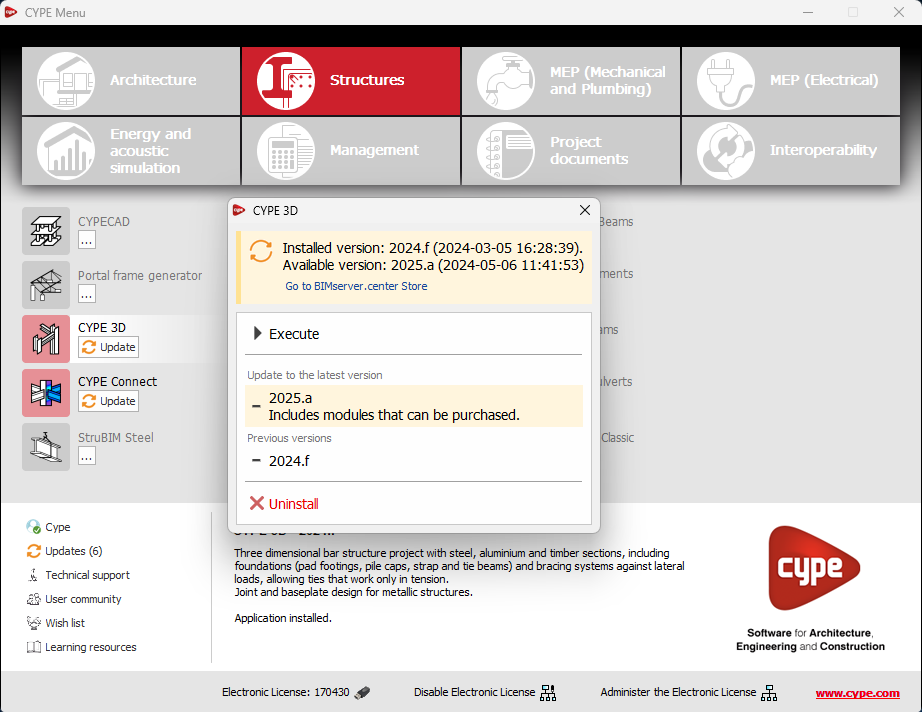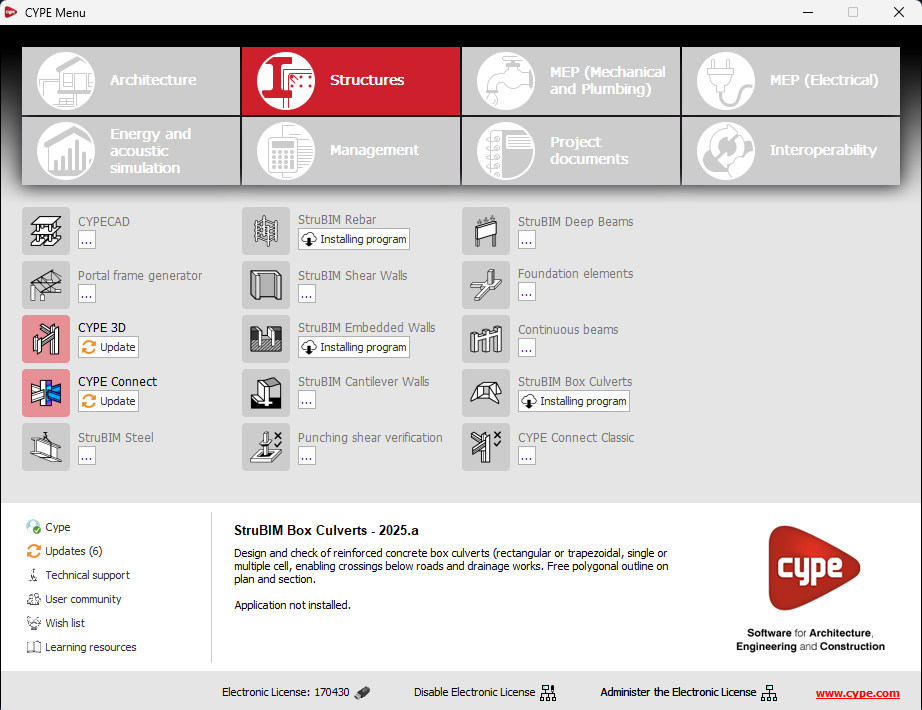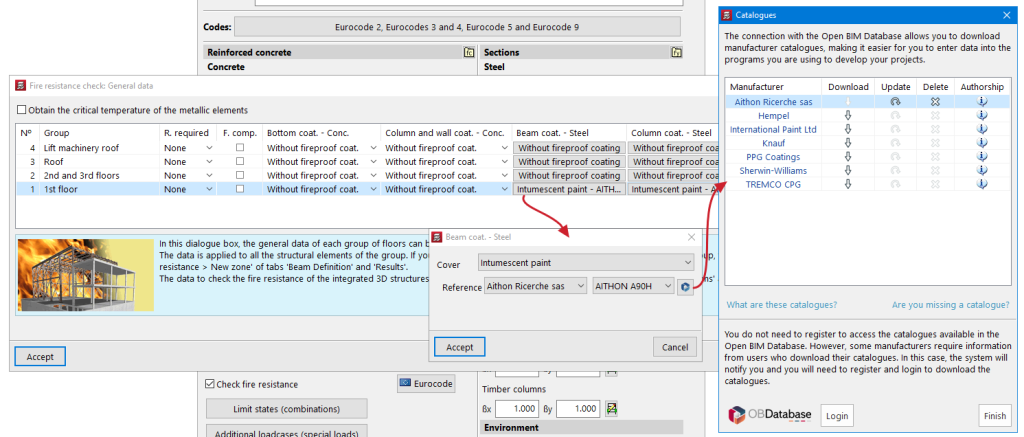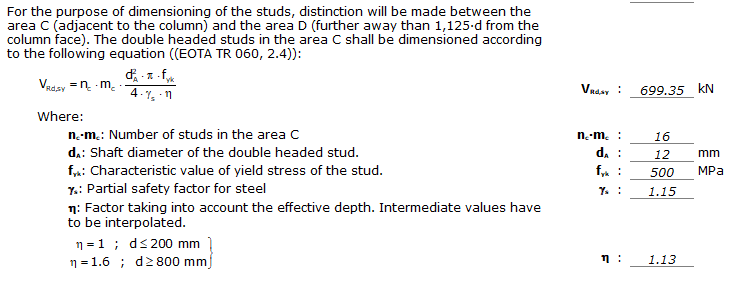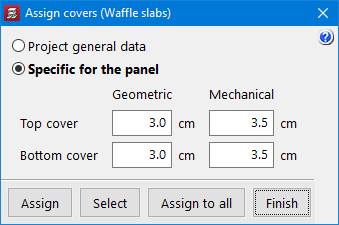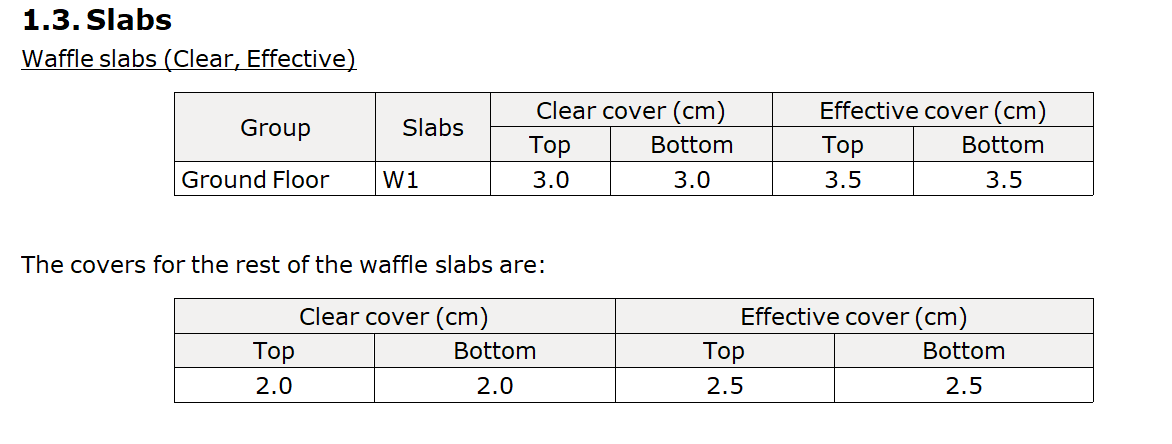In CYPECAD version 2025.b, intumescent paints from manufacturers' catalogues have been incorporated.
In "Job > General data > Check fire resistance", users can select the type of protective coating for the steel beams and columns on the individual floors of the job. By selecting "Intumescent paint", the available catalogues can be used.
The thickness of intumescent paint required to protect each of the steel elements is obtained from the selected catalogue, based on the calculated critical temperature, the form factor, the number of exposed faces and the type of structural element (column or beam).
The form factor is calculated from the exposed section surface and its area. For columns, the entire surface is considered to be exposed. For beams, their exposed area is obtained by considering the position in the floor slab.


