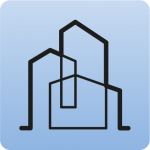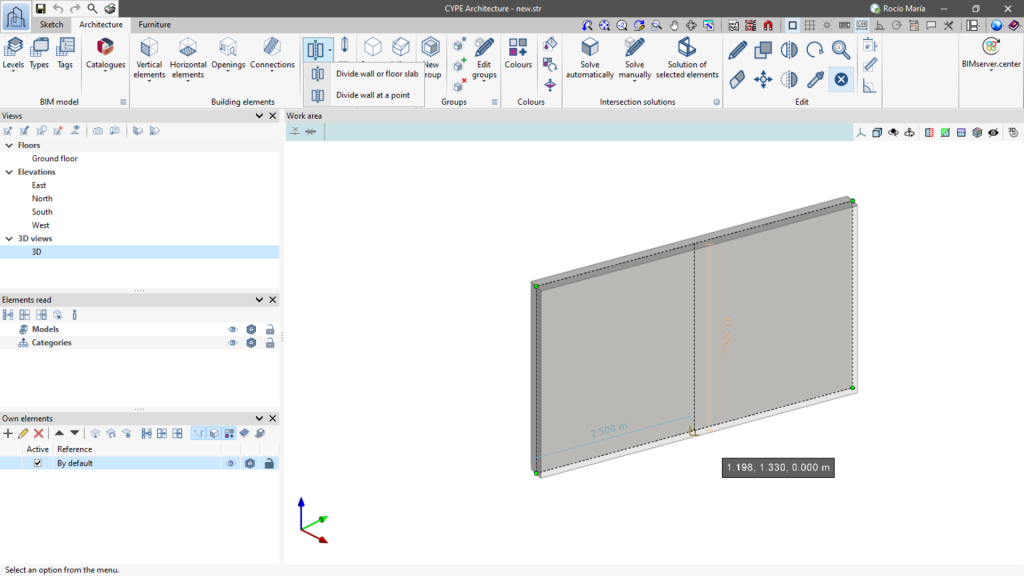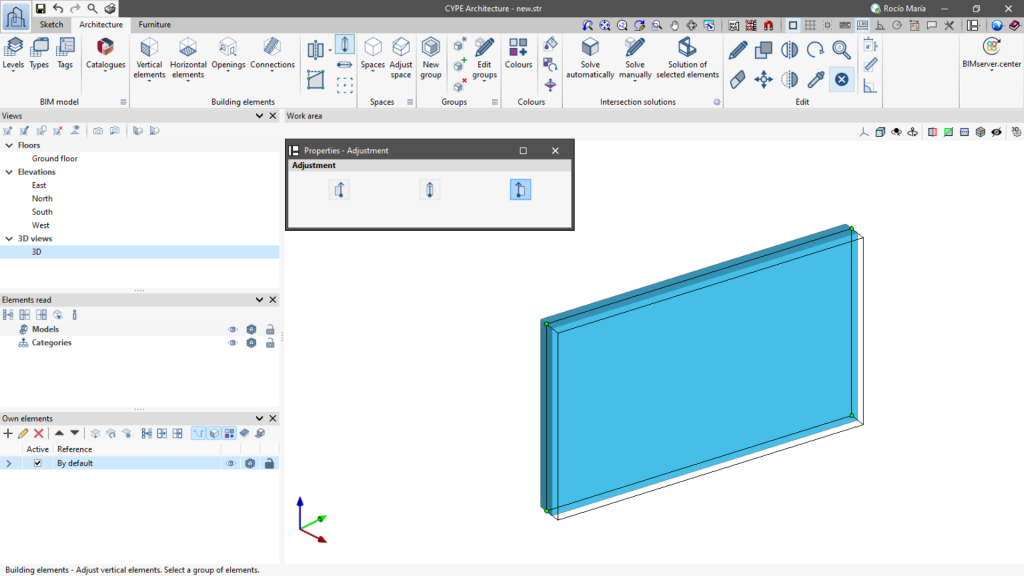Adjusting and editing building elements

In the "Architecture" tab, in the "Building elements" group, there are tools for editing the geometry, readjusting and changing the insertion point of the selected building element in the work area.
Dividing a wall or floor slab
The "Divide wall or floor slab" tool has two options: "Divide wall or floor slab" and "Divide wall at a point".
With "Divide wall at a point", a wall can be divided by a single point in plan view and 3D view.
Editing geometry
The "Edit geometry" tool allows the shape of the elements to be edited from their edges.
When editing the geometry of an element, its vertices or edges can be selected. Simply place the cursor on a vertex, and to select one of its edges, click on the "Tab" key. When editing an edge, the program allows the length of the elements to be adjusted when stretching them.
Adjusting vertical and horizontal elements
From "Adjust vertical elements" and "Adjust horizontal elements" in the "Building elements" section, users can change the adjustment (to the right, to the left or centred) of one or more horizontal or vertical elements with respect to their entry line.
To change the adjustment of one or more elements, select the new adjustment to be used, then select the elements to be adjusted.
These tools work with the elements that can be adjusted when they are entered: walls, curtain walls, lattices, railings and floor slabs.
Defining an insertion point
From "Define insertion point", another insertion point can be assigned to the previously entered element in the simplest possible way.
To change the insertion point of one or more elements, select the new insertion point to be used and then select the elements to be redefined with respect to the insertion point.
This tool works with elements that support an insertion point when they are entered, such as columns and beams.





