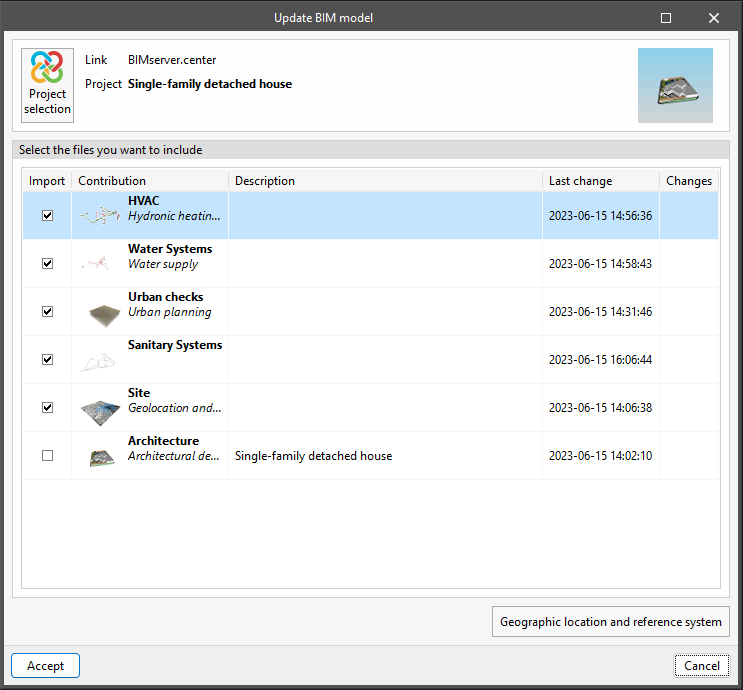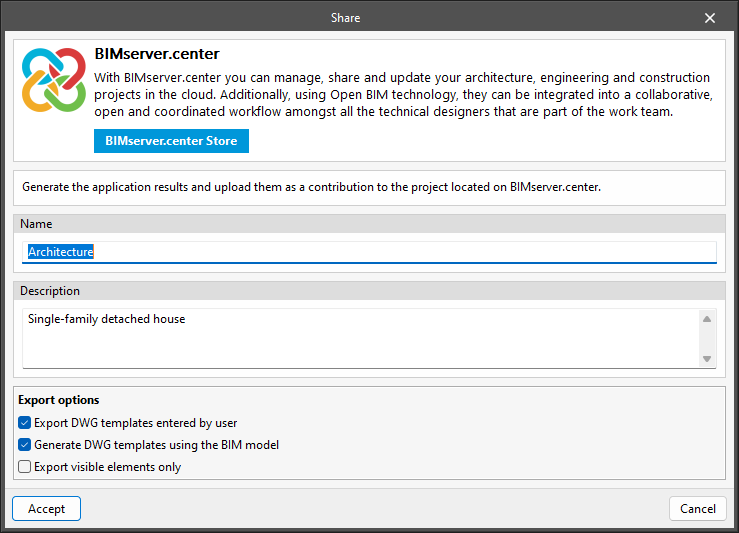Options available in CYPE Architecture

In the top right corner of the main toolbar are the tools needed to use CYPE Architecture along with other BIMserver.center tools.
Importing and updating BIM models
The "Update" button can be used to update the information contained in the models previously imported into the project or to import new models if desired.
In the "Update BIM model" window, using the "Project selection" button, users can choose which project will be connected to the CYPE Architecture BIM model from the user's list of projects in BIMserver.center.
Via the "Geographical location and reference system" option, users can set the geographical location data and the reference system of the model.
Sharing the BIM model with other users
The "Share" button can be used to export the information contained in the model developed in CYPE Architecture to the BIMserver.center platform.
During the export process, different details related to the identification of the files to be exported and the types of files to be generated can be defined.
When exporting, the program offers users the option of including DWG templates entered by the user. It also allows them to generate DWG templates from the BIM model. Furthermore, users can export only the visible elements, so that hidden elements will not be included in the export.
Direct connection to other programs
Like other CYPE tools connected to the BIMserver.center platform, CYPE Architecture offers direct connection options with other Open BIM tools consisting of the following steps in most workflows.
Via the BIMserver.center menu, in addition to updating and sharing files, the BIM model from CYPE Architecture can be sent to:
- Open BIM Layout, for creating "Drawing layouts".
- CYPE Construction Systems, for characterising "Construction systems".
- Open BIM Carpentry, for specifying "Carpentry".
- Open BIM Quantities, for carrying out "Bills of quantities".
- Open BIM Electrical Mechanisms, for entering "Electrical Mechanisms".
- CYPEURBAN, for verifying "Urban planning" parameters.
- CYPECAD, for carrying out the "Structural analysis".






