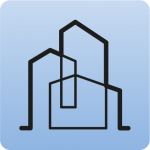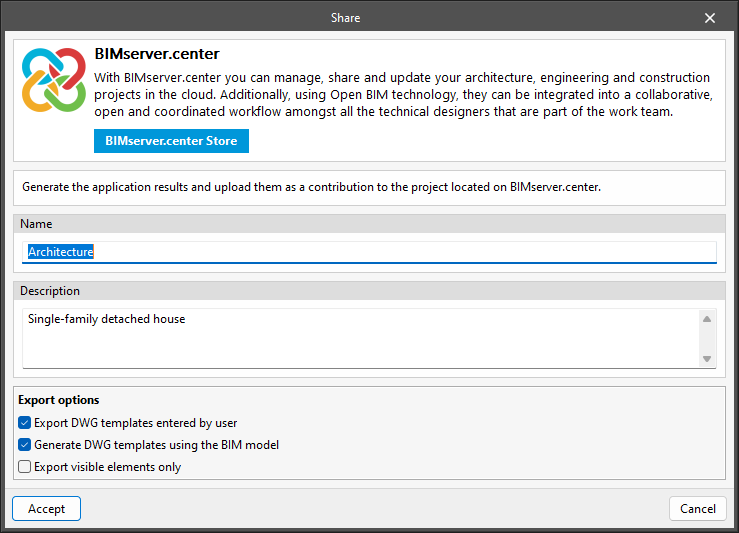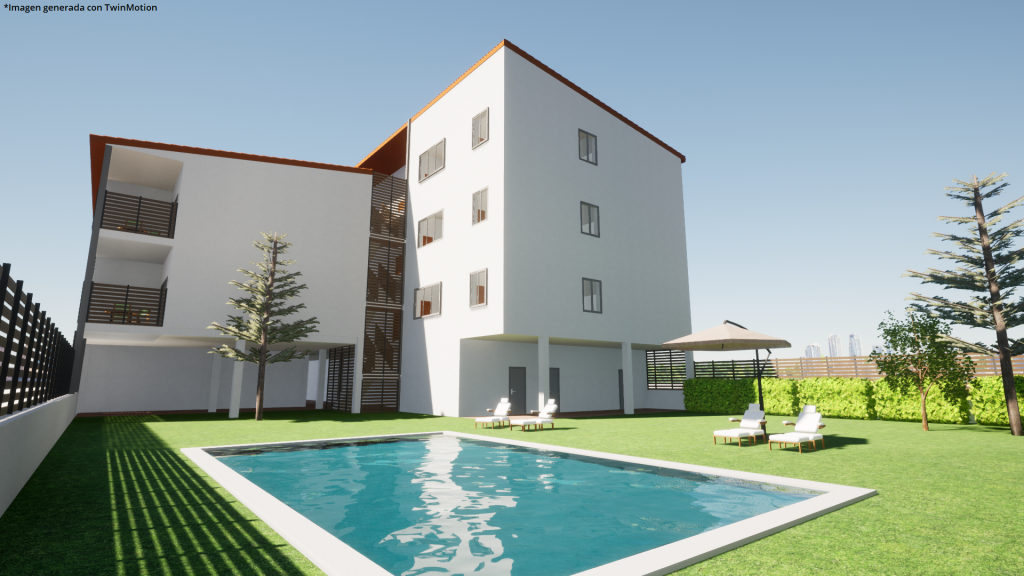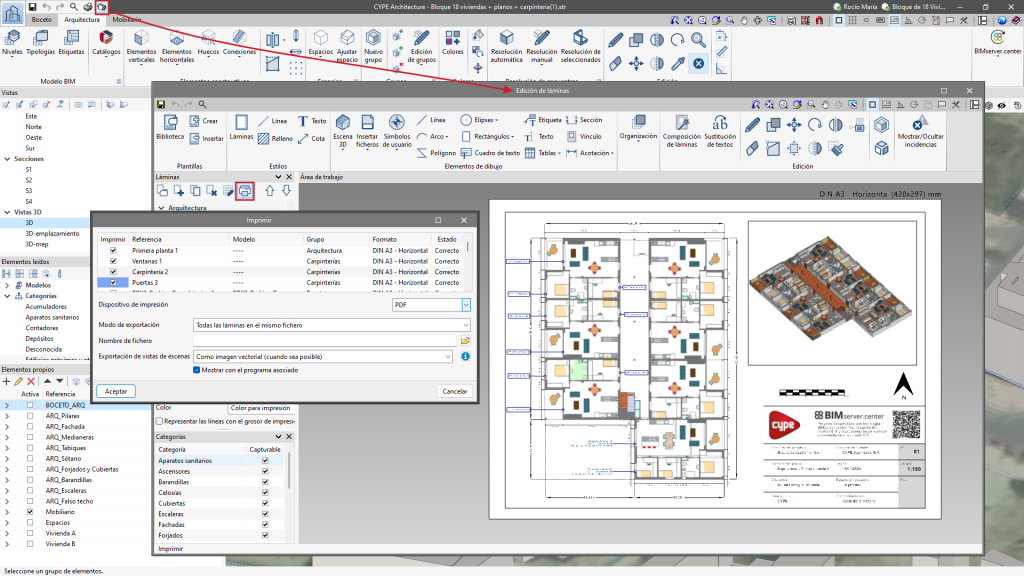Results output
Architectural model in IFC format

Before exporting, users can configure whether the file content will be limited to the elements visible at the time of export or whether it will include all modelled elements.
The export of the architectural model in IFC format is carried out via the "Share" option, in the "BIMserver.center" group.
Generating and exporting DWG templates in floor plans
When exporting an IFC file to the BIMserver.center platform, users can carry out the following:
- Choose to include, together with the IFC file, the DWG/DXF files used as a reference for the modelling associated with the views created in CYPE Architecture.
- Choose to automatically generate new DWG templates from the BIM model in each plan view. This feature is especially useful for making modelling work easier in other CYPE tools.
glTF file compatible with BIMserver.center
When exporting a project to the BIMserver.center platform, a 3D model in glTF format will be automatically exported to integrate the structure model into the Open BIM project, thus enabling the following:
- Viewing the model on the online platform.
- Viewing the model in the BIMserver.center application for iOS and Android.
- Viewing the model in virtual reality and augmented reality.
- Viewing the model in other CYPE tools.
Exporting the 3D model in FBX format for rendering programs
The models generated in CYPE Architecture can be used to obtain photorealistic images through renderings. Several CYPE programs export to FBX format via the "Print" option, which will be available whenever the program has modelling or 3D viewing options. This format is one of the most widely used in rendering programs.
The colours and textures included in the architectural model in CYPE Architecture will be exported to FBX format in separate layers. These colours and textures can be used directly in the rendering programs, or they can be used to classify the different parts of the elements and then replaced by new textures from the rendering programs.
Exporting the model in other formats
The model can be exported in other formats, in addition to the exports mentioned above, both 2D and 3D:
- DXF 2D
- DWG 2D
- DXF 3D
- DWG 3D
- Windows Enhanced Metafile (EMF)
- Windows bitmap (BMP)
- JPG
- PNG
- glTF
Reports in PDF

CYPE Architecture exports information to the BIM project that it is connected to via the "Reports" option. By means of this feature, the program can interpret and transfer relevant data such as the "Building envelope", "Partitioning system" and "Surface area table". This integration makes it easier to synchronise and exchange important data between CYPE Architecture and other BIM programs.
- Descriptive report. Building envelope: this function creates a PDF report of all the building elements that make up the project's envelope, classifying them into: façades, roofs, screeds, exterior doors and exterior windows.
- Descriptive report. Partitioning system: this option generates a PDF report of all the building elements that are not part of the project envelope, grouping them into: partitions, intermediate floor slabs, interior doors and interior windows.
- Descriptive report. Surface area table: this option creates a PDF document that includes a surface area table for each space created from CYPE Architecture, indicating the type, group and level.
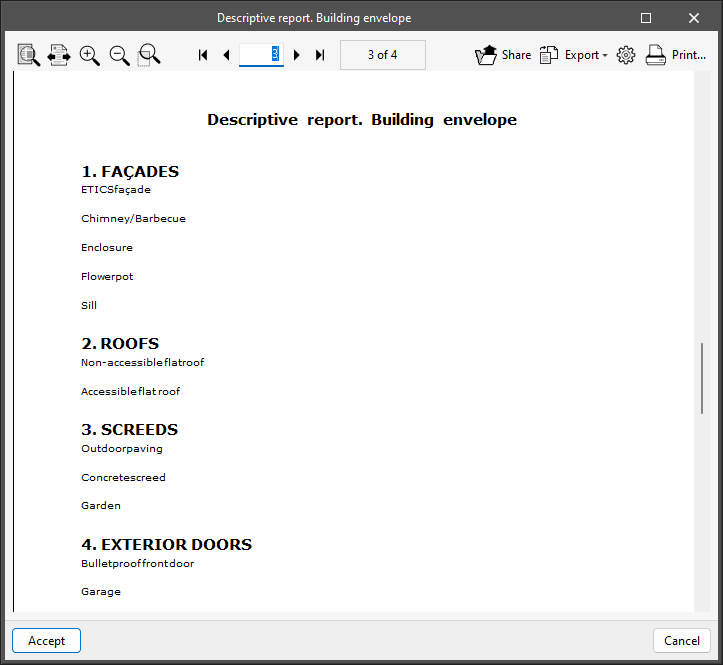
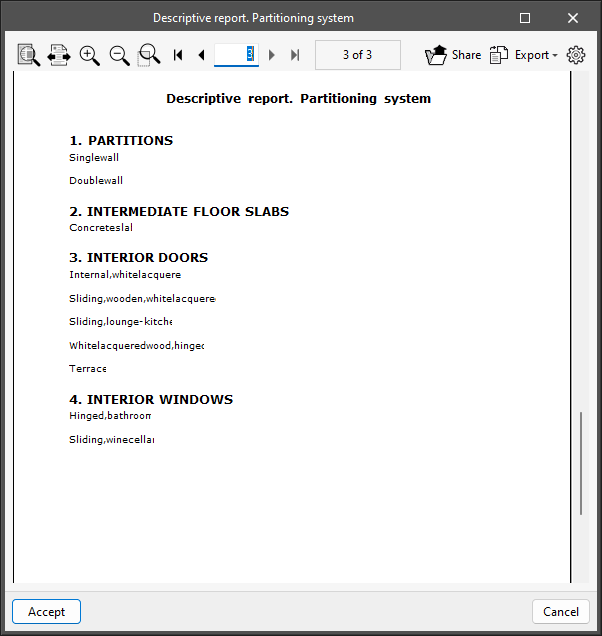
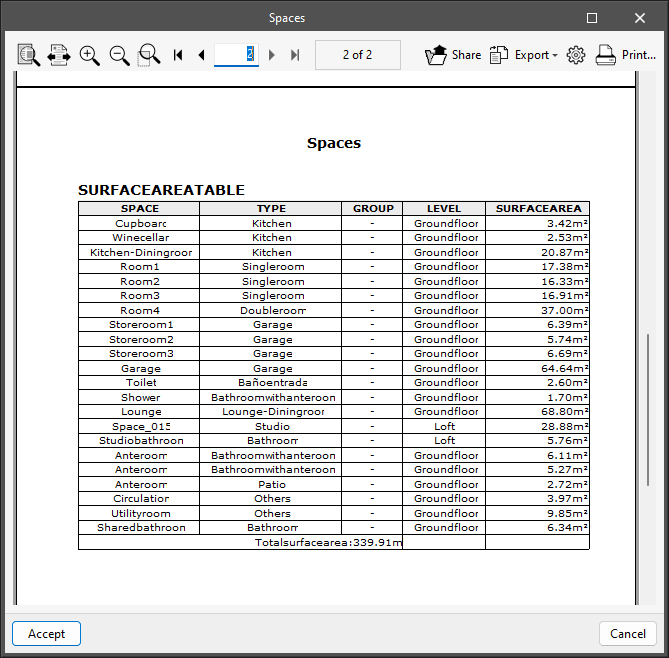
Printing drawings
From "Drawings", in the "Edit sheets" window, in the sheets section, there is an option to print the drawings generated in PDF, DWG and DXF.
It is also possible to choose whether to export them in a single file or to export each sheet in a separate file.
The program also allows the export of scene views as a vector image or as a rendered image.

