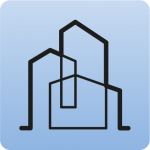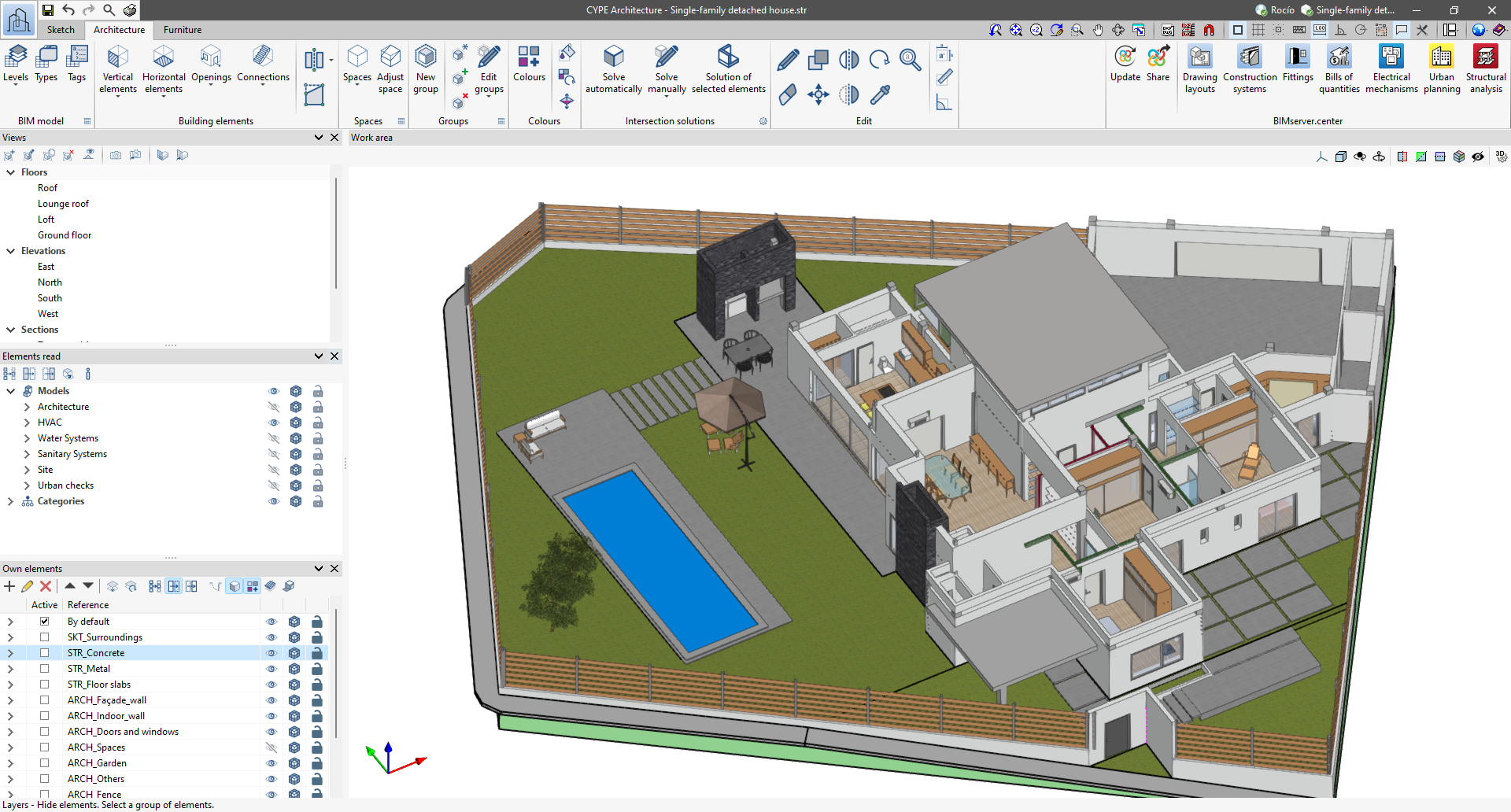Work environment
The CYPE Architecture work environment follows the style of several CYPE modelling tools and features a system of dockable windows that can be customised to adapt the workspace to the project's needs.
There are three separate tabs at the top left of the screen: "Sketch", "Architecture" and "Furniture".
The modelling area is located on the right-hand side of the start screen and is used to enter, edit and view all the project elements in 3D.
The main toolbar contains different features, depending on the tab selected.
On the left-hand side are the main tools for defining the project views, and for managing the visibility of the elements read and the own elements.




