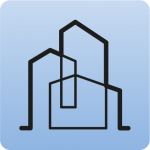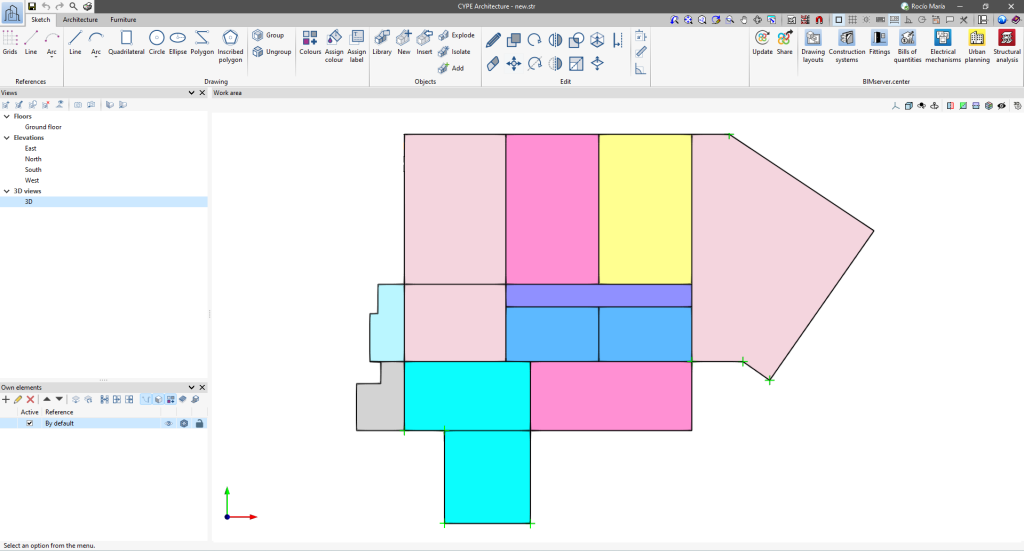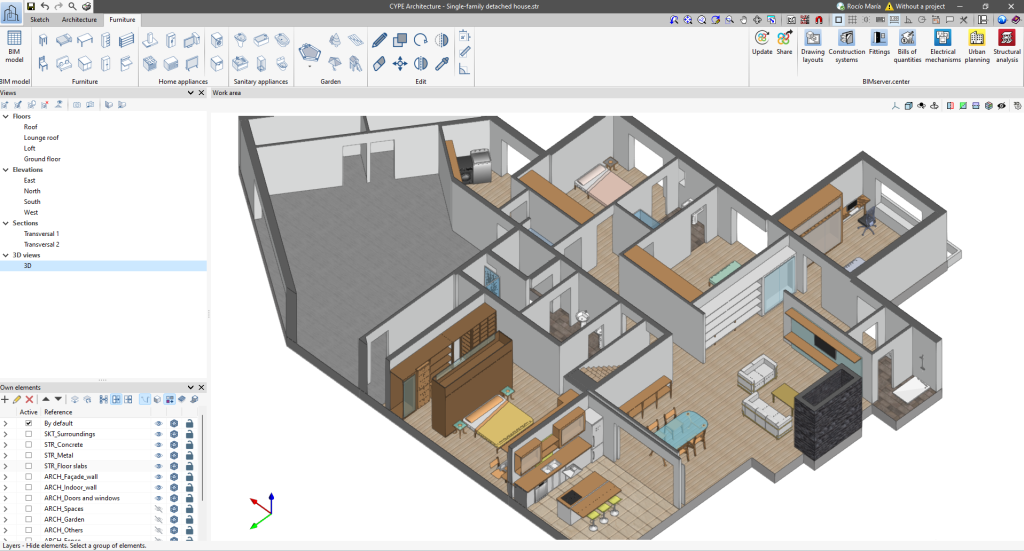Working with the Sketch, Architecture and Furniture tabs
The CYPE Architecture program is divided into 3 main groups: "Sketch", "Architecture" and "Furniture".
CYPE Architecture has been developed on a dual sketch-architecture basis, which allows users to design the initial conception of the building via the "Sketch" feature. Then, it is given an architectural entity by means of the building elements in the "Architecture" tab. Finally, CYPE Architecture offers the possibility of furnishing the building using the "Furniture" tab.

- Sketch
Various features and tools found in traditional modelling programs are included in this tab. These include options for lines, arcs, quadrilaterals, circles, polygons, extrusion, intersection, offset or scaling, among others.
This tab aims to allow users to freely design the idea of the project, covering both the volumetric conception of the form and uses, as well as the drawing of floor plan layout diagrams.

- Architecture
This tab includes standard features and tools from BIM modelling programs such as walls, floor slabs, roofs, railings, louvres, staircases or ramps, among other options.
From this tab, the building elements can be added using the created sketch as a reference.
Alternatively, users can also choose to model directly from a CAD template.

- Furniture
Within this tab, there are several alternatives of furniture, home appliances, sanitary appliances and garden elements that can be incorporated into the BIM model.
In the architectural design process, it is essential to make a rough layout of the furniture that will allow the end clients to understand it.
Furthermore, the furniture entered in the BIM model can share information with other programs in the Open BIM workflow.






