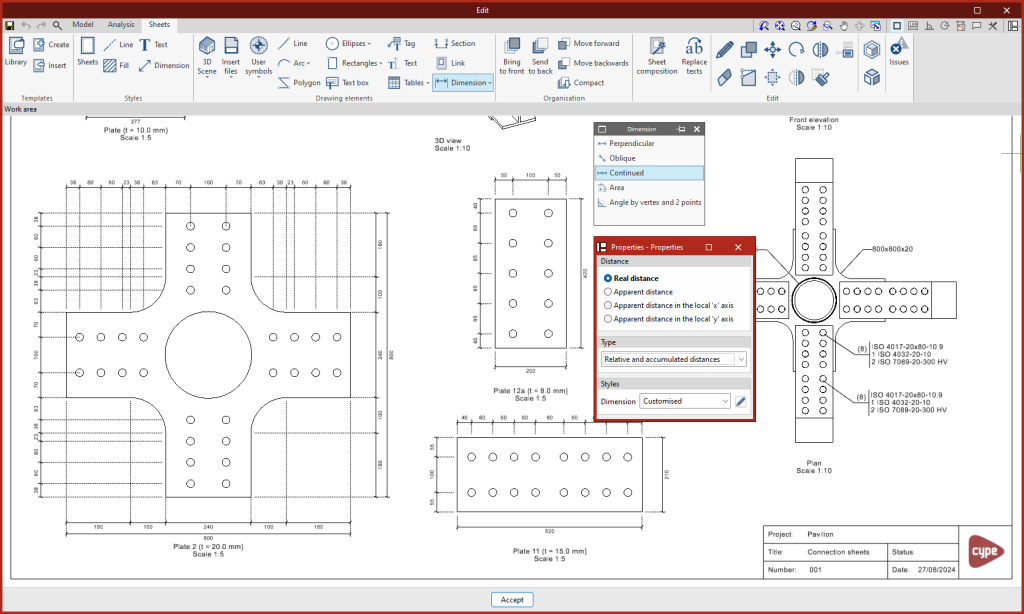Dimension

The program can be used to dimension the scenes of a project in order to generate all the necessary information in the drawings. Four ways of dimensioning distances and angles are offered: "Real distance", "Apparent distance", "Apparent distance on local “x” axis" and "Apparent distance on local “y” axis".
Perpendicular and oblique dimensions
The main difference between the two is that the oblique dimension can choose the direction in which the dimension is to be drawn.
Continuous dimensions
The program offers three types of continuous dimensioning:
- Relative distance.
- Accumulated distance.
- Relative and accumulated distances: we recommend using this type of dimensions in elevations and sections to achieve a continuous dimensioning from a reference of "0.00".
Dimensioning area surfaces
Within the "Dimension" button on the upper toolbar you will find the "Area" option.
With this feature, users can measure surfaces in the 3D scene and display their area as text.
Angle dimensioning
From the "Angle by vertex and 2 points" option, any angle of the drawing can be dimensioned.


