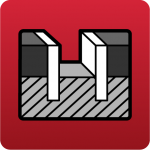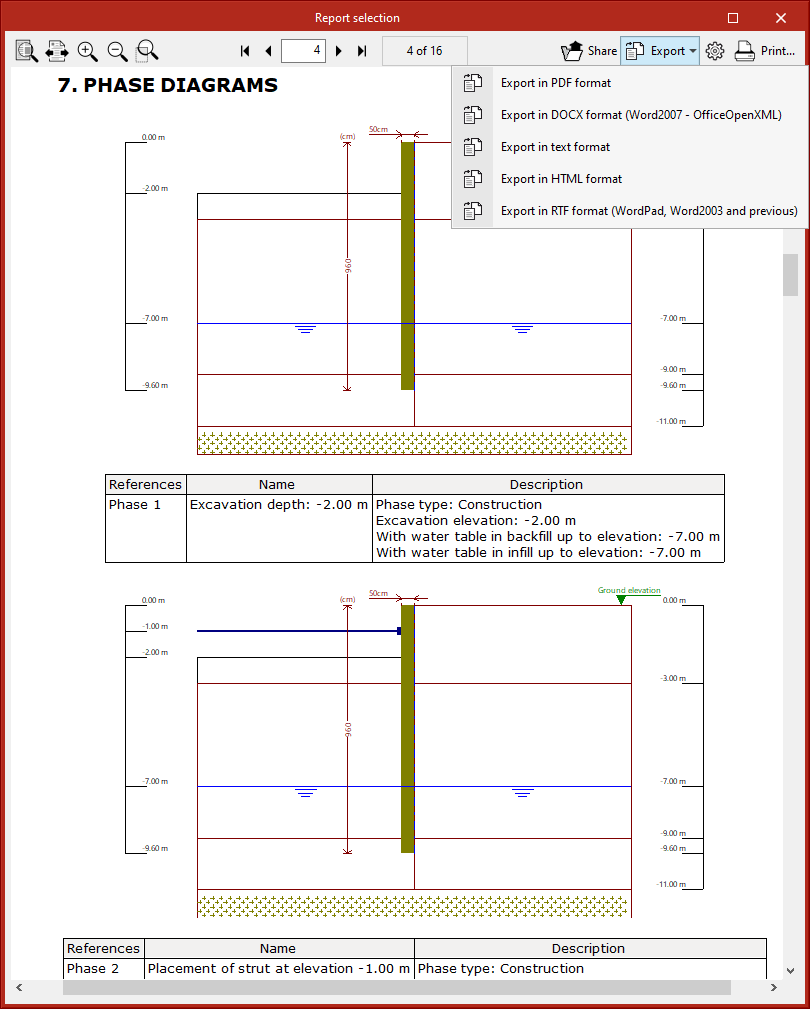Results output
Project reports
We can obtain reports of all the data entered, which can include the diagram and the result of each phase, the checks and the quantities, as well as other information. These reports can be printed in different formats.
The following reports can be exported from models developed in StruBIM Embedded Walls:
- Code and materials
- Loads
- General data
- Soil description
- Soil profile
- Geometry
- Phase diagrams
- Loads
- Support elements
- Phase results
- Results for support elements
- Description of reinforcement
- Geometry and strength checks
- Stability check (safety coefficients)
- Stability check (critical slip circle)
- Quantities
Drawings in DWG, DXF or PDF format
Detailing drawings of reinforcement for reinforced concrete walls.
Drawings can also be exported in DXF and DWG format.
Construction details can be added in DXF and DWG.
glTF file compatible with BIMserver.center
When exporting the project to the BIMserver.center platform, a 3D model is automatically exported in glTF format for integrating the model of the structure into the Open BIM project, allowing the model to be displayed:
- on the online platform;
- in the BIMserver.center application for iOS and Android;
- in virtual reality and augmented reality;
- in other CYPE programs.





