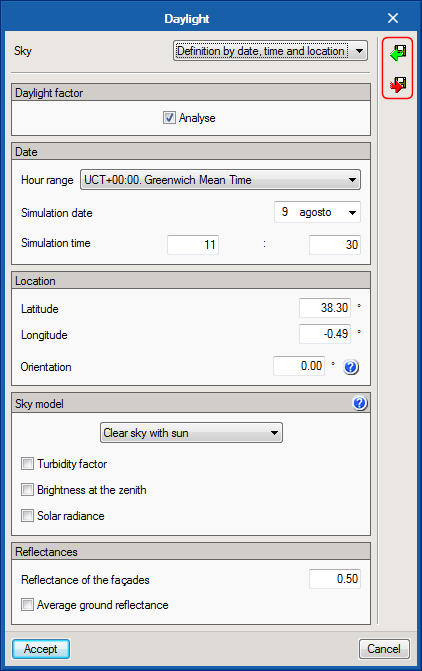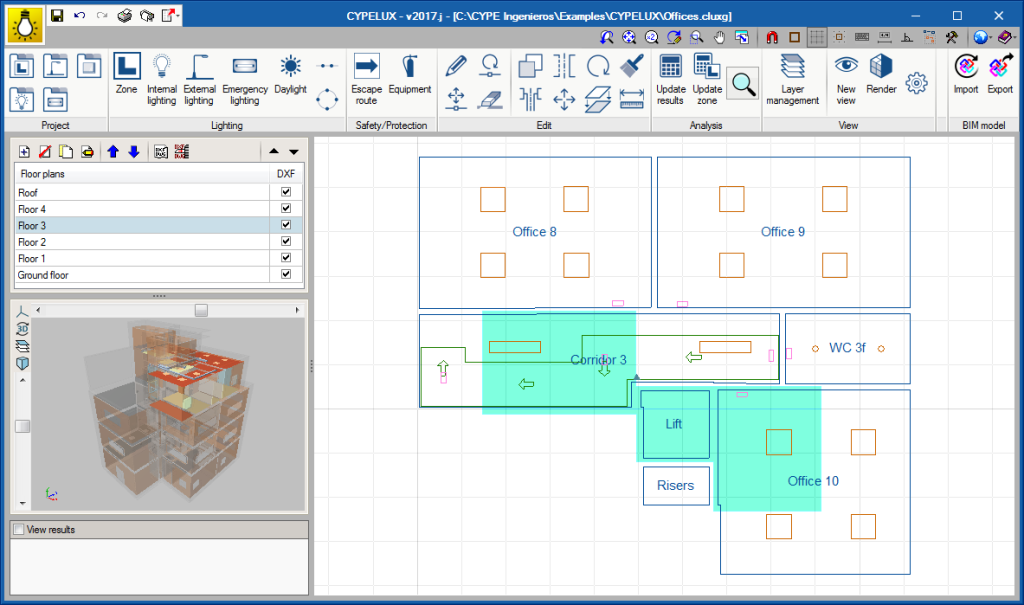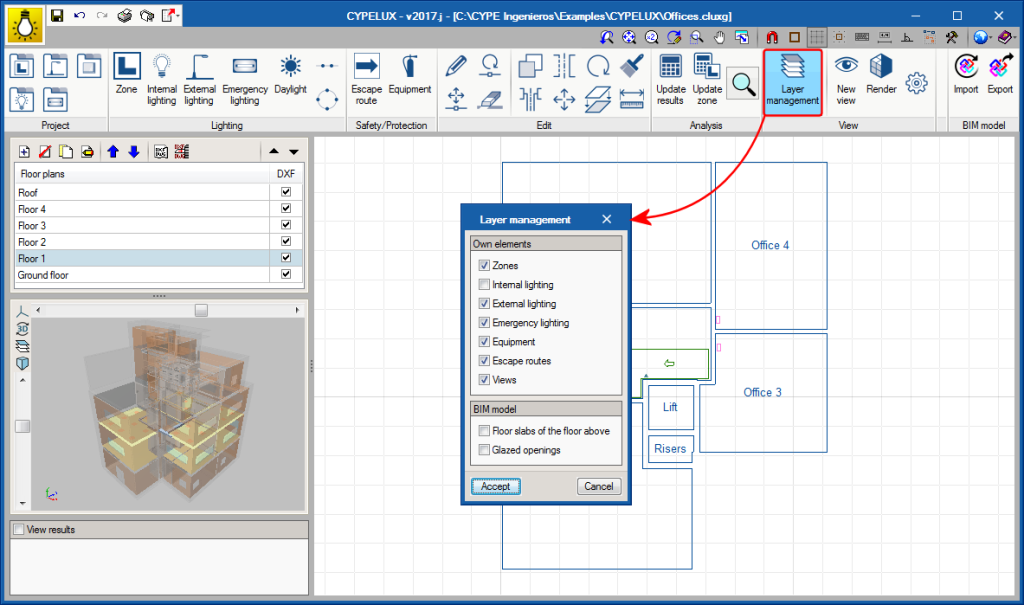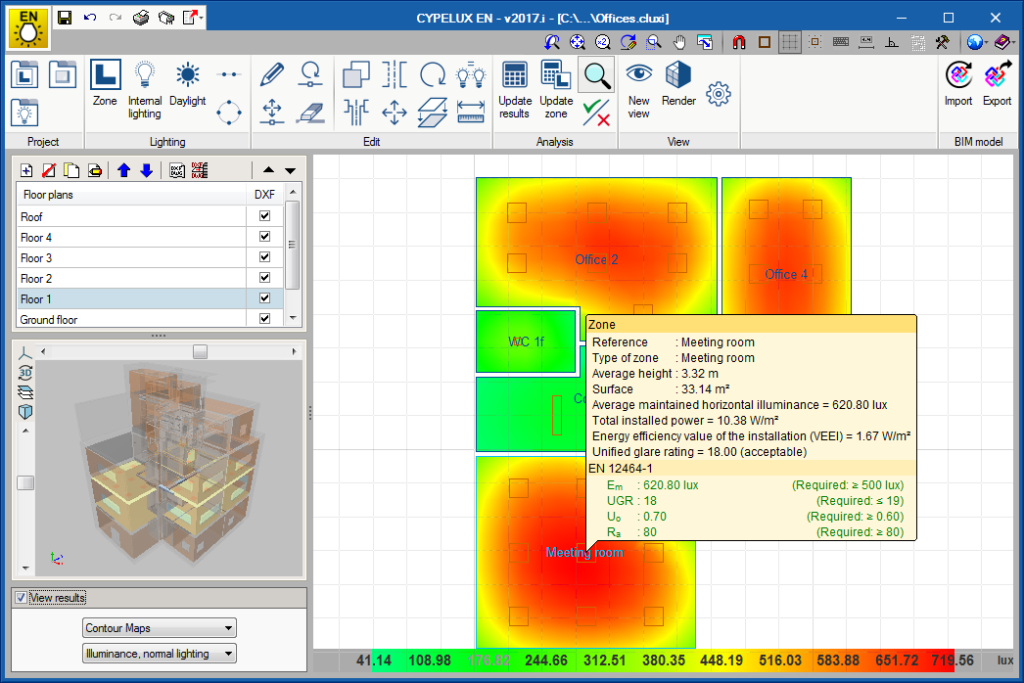Update history
- Solutions
- CYPELUX EN
- Update history

CYPELUX EN
As of the 2017.j version, CYPELUX displays the floor slabs from the floor above on the floor plan, as long as the project is linked to an architectural BIM model. This way, users can easily identify the presence of openings, which helps when introducing roof skylights.
The view of the floor above can be deactivated from the “Layer management” of the program.
CYPELUX EN allows users to verify lighting requirements, depending on the type of activity, proposed by EN 12464-1 for indoor working areas. The program checks the maintained lighting, glare index, lighting uniformity and chromatic yield of the lights. To reach the necessary levels, it is possible to use normal artificial lighting or daylight, in accordance with point 4.12 Additional daylight benefits, of the code.
To use this program, the user license must contain the permit to check indoor lighting in accordance with EN 12464-1.
The features of CYPELUX EN already existed as of previous versions in CYPELUX. Now, as of the 2017.i version, the module to check indoor lighting in accordance with EN 12464-1, ceases to operate in CYPELUX and is a separate program, CYPELUX EN. In any case, CYPELUX EN has inherited all the features of and operates in the same way as CYPELUX for normal indoor lighting calculations and integration in the Open BIM workflow.






