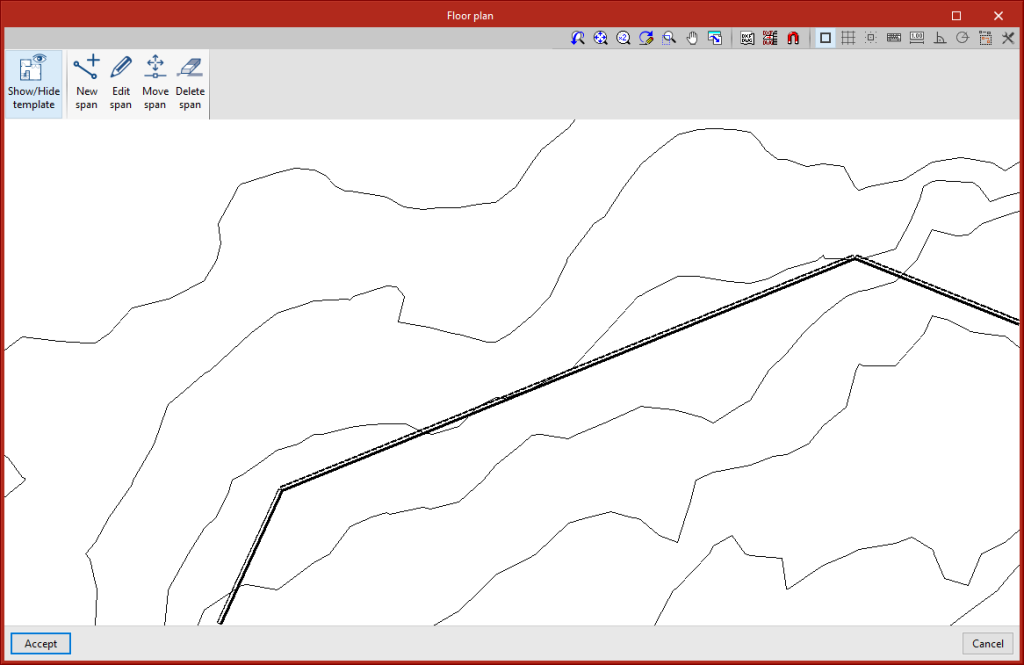Floor plan and 3D view
In the "Data entry" tab, in the "Floor plan" group of the main toolbar, the wall outline can be entered so that it is visible with the "3D view" option in the adjoining group.

The options available for floor plans are:
- Show/Hide template:
Enables or disables the display of the template. - New span:
Allows users to create a wall span by configuring some of the parameters. - Edit span:
Allows users to edit the parameter settings of the selected span. - Move span:
Allows the span to be moved from one location to another. - Delete span:
Deletes the span.



