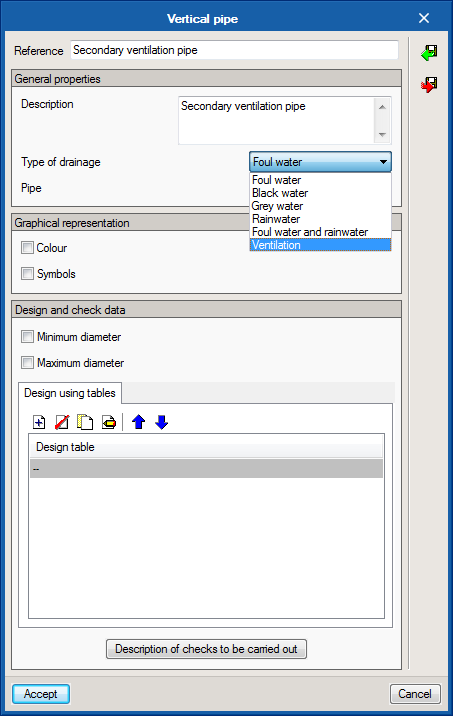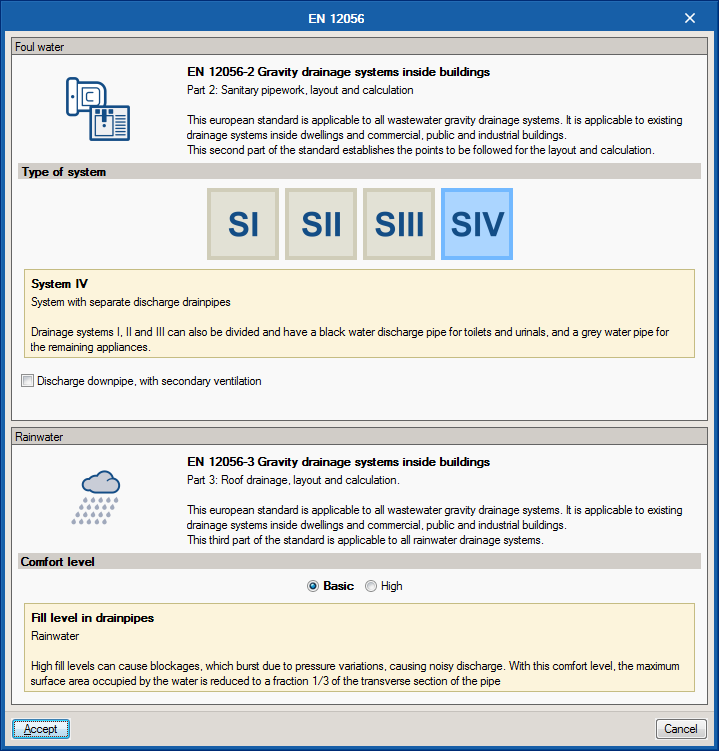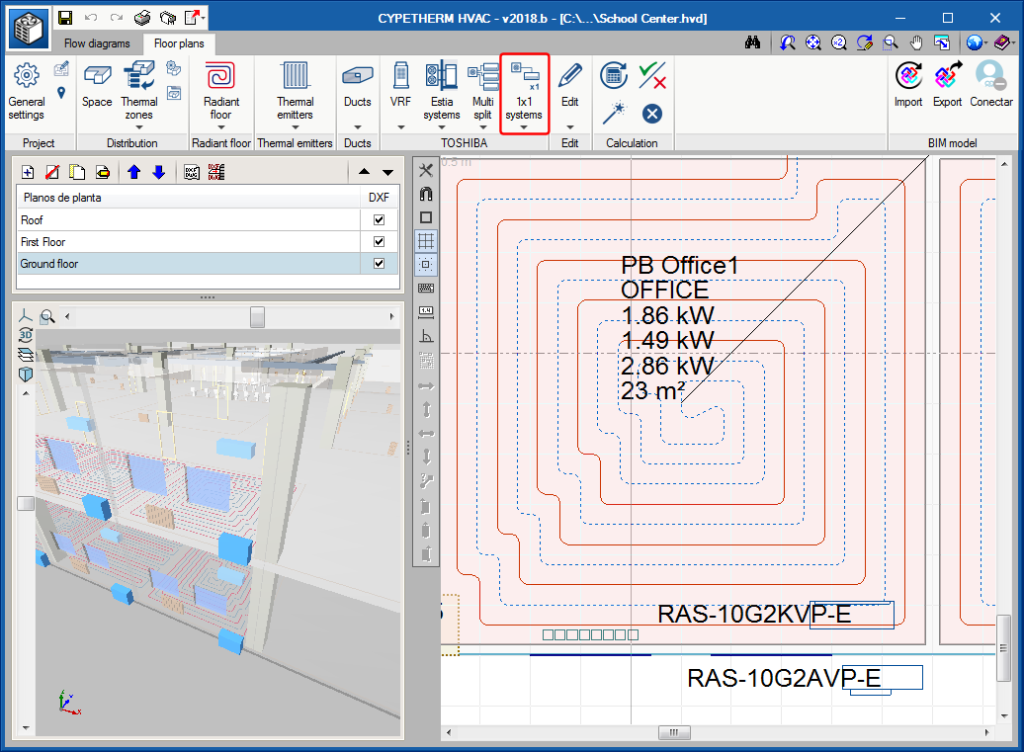New features of the 2018.b version
Connect to BIMserver.center
As of the 2018.b version, the connection to BIMserver.center for CYPE programs linked to the Open BIM workflow, is verified using a button that has been implemented in the top right-hand area of the workspace. This button displays the name of the user that is connected.
The new button will display the word “Connect” if users have not yet created a project to link to in the BIMserver.center platform or if, for some reason, the connection has been lost.
Ventilation systems for wastewater networks
The 2018.b version of “CYPEPLUMBING Sanitary Systems” includes the possibility to design the secondary and tertiary ventilation systems of wastewater networks. Additionally, for predefined code complying configurations for Spain (CTE DB HS5), Portugal (RGSPPDADAR), Brazil (NBR 8160:1999 and NBR 10844:1989) and for the predefined configuration of the EN 12056 code, the program includes the option to import the secondary and tertiary ventilation systems defined in these codes.
The ventilation systems can also be organised in layers and managed in 2D or 3D. These systems are added to the results and check reports, and to the quantities report, with the option to export it to FIEBDC-3 format.
The design of the ventilation systems can be carried out using a hydraulic analysis or with tables, as occurs for the rest of the wastewater installation.
TOSHIBA 1x1 Split systems
The 2018.a version allowed users to define TOSHIBA Multi-split systems. These systems could consist of an outdoor unit and between 2 and 5 indoor units (cassette, duct, wall or floor).
Now, with the 2018.b version, the program incorporates TOSHIBA 1x1 Split systems, which consist of an outdoor unit and an indoor unit (wall or floor).
The design procedure is similar to that used for the Multi-systems included in the previous version. For 1x1 Split systems, in the “Floor plans” tab, users place the indoor unit (wall or floor unit) in a space and the outdoor unit on the façade or roof of the building. Unlike Multi-split systems, the two units of the 1x1 Split systems are placed together in the “Diagrams” tab, since they appear joined using cooling fluid pipes.
Upon designing, the program automatically checks the indoor and outdoor equipment that has been placed, as well as the pipe diameters.
Regarding the results, the program generates, as well as the drawings, a report of the design of the system and its quantities.
Please note that for CYPETHERM HVAC to be able to design a Multi-split system or TOSHIBA 1x1 split system, users must have acquired the permits for “Direct expansion systems” in their user license.






