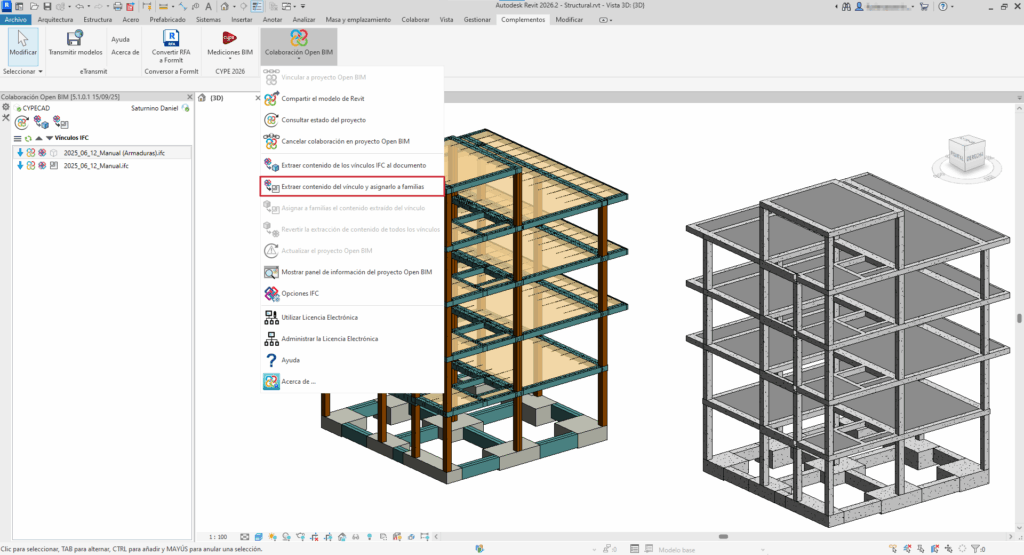Generation of native Revit elements based on a IFC
The "Generation of native Revit elements based on a IFC" module of the Open BIM - Revit Plugin can convert structural IFC links, reinforcement and/or piping systems (included in a BIMserver.center platform project) to native Revit elements through family assignment.
The features of this module are centralised in the "Extract link content and assign to families" option in the "Open BIM Collaboration" panel in Revit.
For more information, please refer to the following links:

