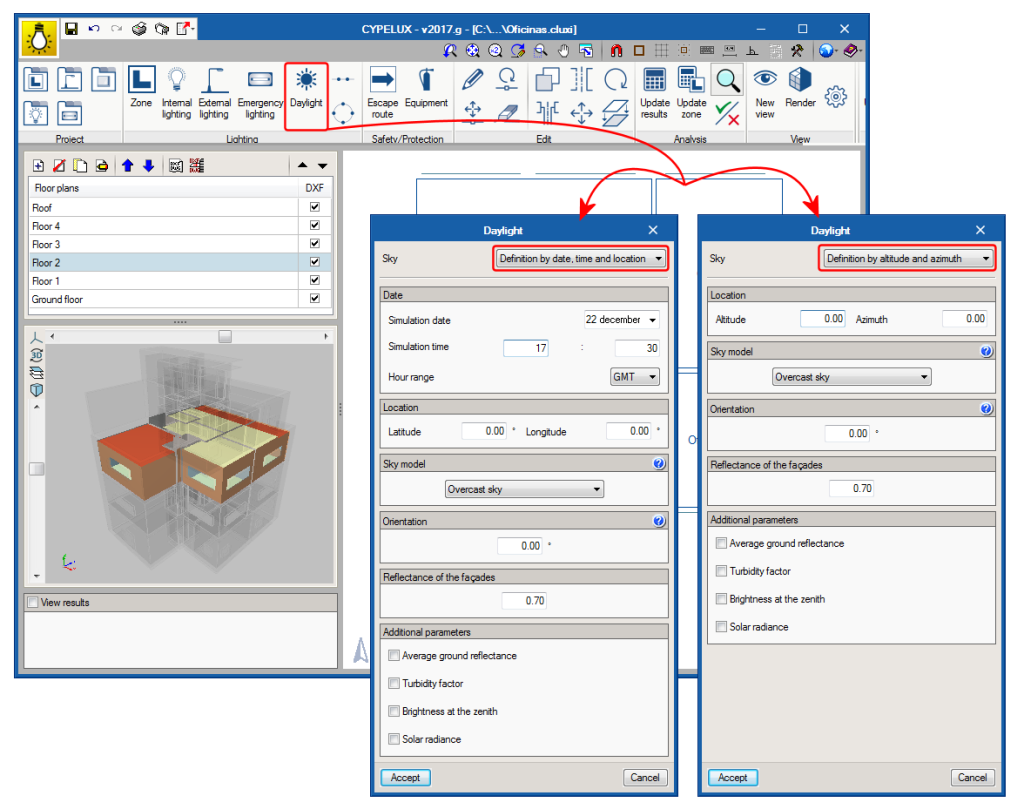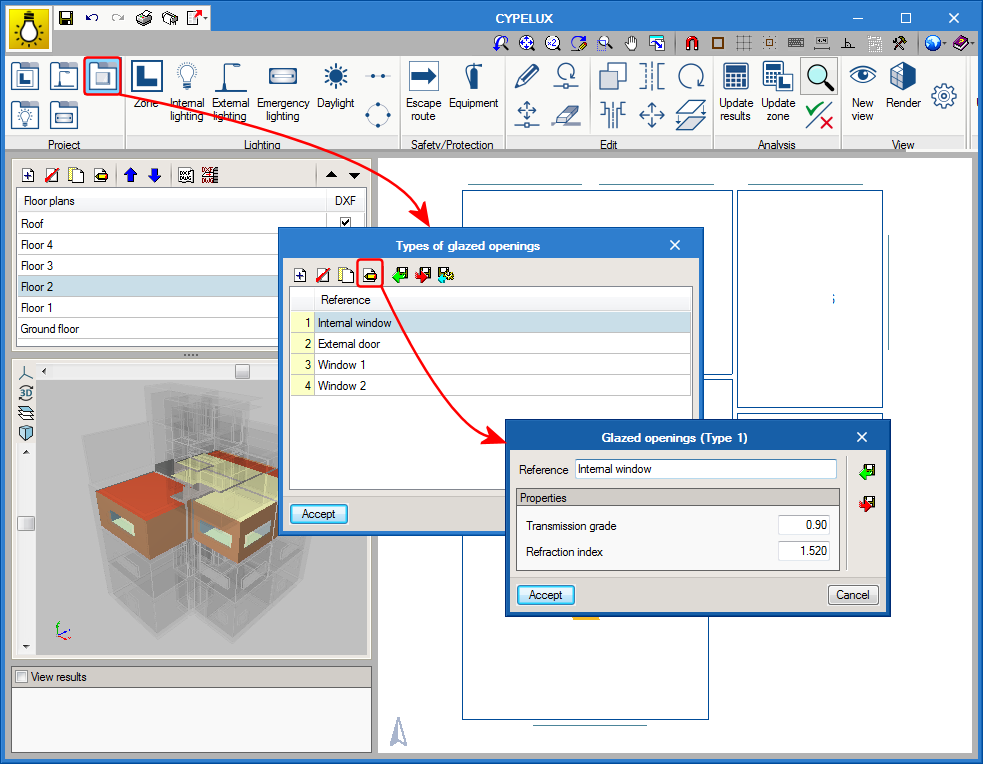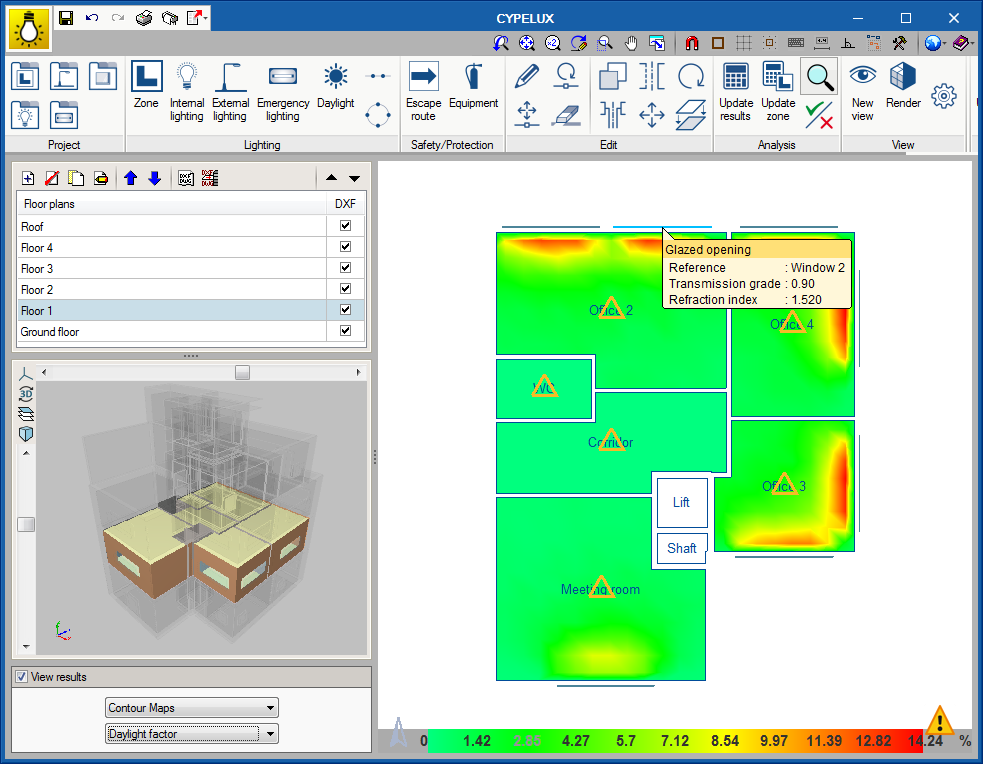As of the 2017.g version, CYPELUX incorporates the calculation of the illuminance produced by natural light. To obtain these values, the CYPELUX project must be associated with a BIM model containing, at least, the geometric definition of the building.
A library is also included in the program, which can be accessed from the toolbar, and contains the types of windows and skylights that are present n the project. Users can indicate the “Transmission grade” and “Refraction index” of the glass.
To be able to launch the analysis, as well as having to specify the properties of the glazed openings, the light conditions must be described using the “Daylight” option in the toolbar of the program. Specified in this panel are the daylight parameters such as the type of sky based on the CIE standard, the location of the building and its orientation, which can be obtained from the BIM model, if it has been defined in it.





