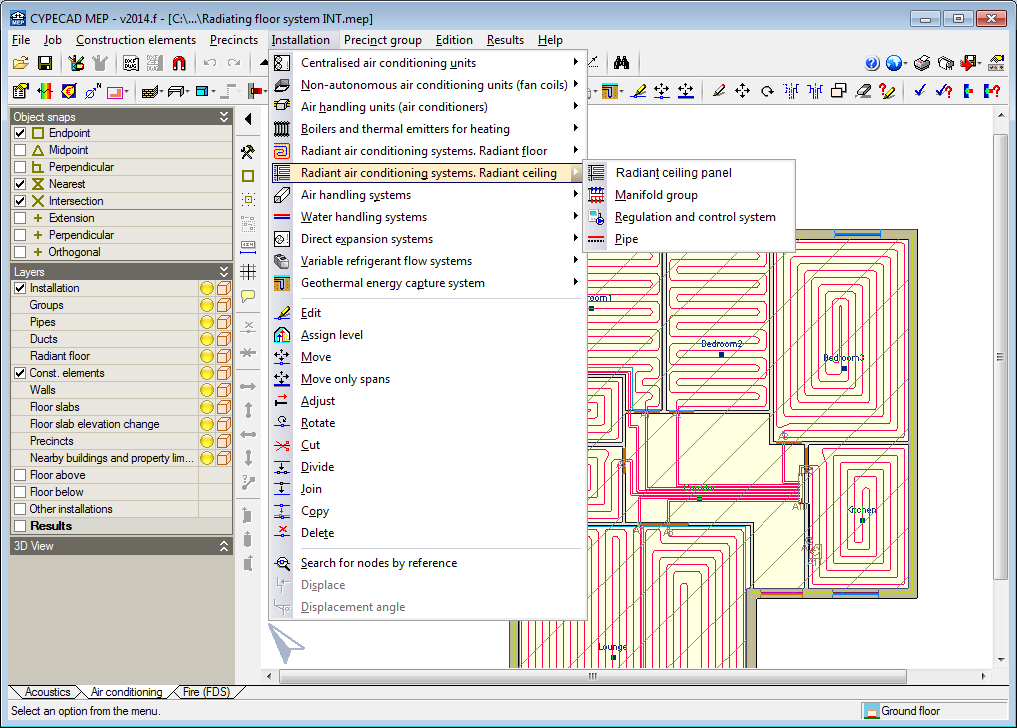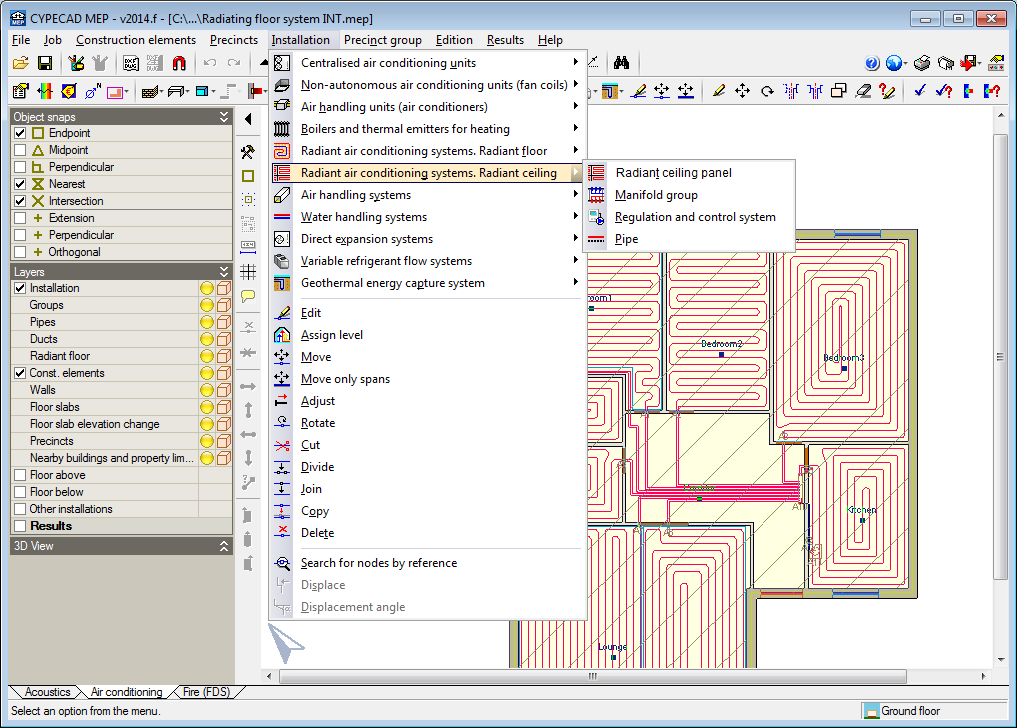Radiant and cooling ceiling is a CYPECAD MEP module integrated in the Air conditioning tab. The module has been conceived to design invisible air conditioning systems using radiant and cooling ceilings of two types: modular technical dropped ceilings and continuous dropped ceilings.
Ceiling types and installation components
The radiant and cooling ceiling air conditioning systems are invisible air conditioning systems which condition precincts using hot/cold water circuits integrated in their ceilings.
Users can choose between the following systems:
- Continuous dropped ceiling systems
- Modular technical dropped ceiling systems
In both cases, the water circuits are located inside the ceiling panels and are connected to one another, making up panel circuits, which are connected to water distribution manifolds. These manifolds, which contain regulation and control systems, will be connected to the production equipment.
Data introduction
As occurs with radiant floors, radiant ceilings are a construction characteristic of the precinct, and so, before the ceiling panels of the installation are introduced, the radiant ceiling has to be defined in the cladding of the ceiling of the precinct (Precincts > Ceiling cover). As occurs with radiant floors, the ceiling that has been defined is taken into account in the various analyses carried out by the application: thermal insulation analysis, acoustic insulation analysis, thermal loads...
The different elements making up the radiant ceiling air conditioning installation are available in the “Radiant air conditioning systems. Radiant ceiling” option (Installation menu of the Air conditioning tab). These are:
- Radiant ceiling panel
- Manifold set
- Regulation and control system (shared with radiant floor systems)
- Pipe (discharge and return)
The following points must be taken into account in the panel arrangement of either system:
- Continuous ceiling system
- The program considers the areas in which no radiant ceiling panels have been provided as non-active areas.
- The panels are connected in parallel.
- Modular ceiling system
- Contains active and blind (non-active) panels.
Since these panels are of a fixed size and cannot be divided, users must introduce both the active and blind panels, so the program can compute the correct quantities of the installation.
In zones where a complete panel can be placed (or where users have not placed any panels), the program provides a dropped ceiling type that was selected in the dialogue box where the properties of the selected system were defined. - Groups of panels can be connected in series and then interconnected in parallel. The maximum number of panels that can be connected in series depends on the selected model.
- Contains active and blind (non-active) panels.
The radiant and cooling ceiling systems must be connected with a reverse return circuit to balance the installation. Therefore, users have to introduce the discharge and return of each circuit separately. The program represents the discharge and return spans differently to help users with their introduction.
Installation design
Once users have defined the type of radiant ceiling in the cladding properties of the precinct ceilings (Precincts > Ceiling cover), an initial analysis is recommended before introducing the installation. Once this initial analysis has concluded, CYPECAD MEP will guide users on which installation will have to be installed in each precinct depending on its conditions and the type of system that has been selected. The program will display:
- The number of panels that is required to cover the maximum sensible summer load
- The maximum number of panels per circuit
- The maximum number of panels connected in series, if a modular ceiling system is to be placed
Once the installation has been introduced, the analysis carried out by the program is based on the behaviour curves defined by the manufacturer of each type of panel. This way, once the power offered by each panel is known, depending on the conditions of the precinct and the production equipment, the program establishes the required discharge temperature to cover the maximum sensible thermal load for cooling and heating, bearing in mind the conditions to avoid condensation and the allowable temperature at the surface of the ceiling (17ºC for cooling and 32ºC for heating).
Bill of quantities of the installation
The program measures the quantities and provides the prices (only applicable to those countries for which the Price generator is available) of all the distribution systems and accessories required to install the radiant ceiling system, if these systems have been imported using the Price generator.
Drawings and reports
The program also provides drawings and reports of the designed installation.
Required user licence permits
Users are required to have the Radiant and cooling ceiling module as well as the additional and required permits, which must be included in the user licence to analyse and design an air conditioning installation using a radiant and cooling ceiling, which depend on the complexity of the installation. As these are systems which have been conceived for cooling, users will be required to have, at least, the Cooling thermal loads module. If, the ceiling is also to be a heating ceiling, to optimise the installation, the Heating thermal loads module will also be required. These systems are also water distribution systems, and so the Water pipes for air conditioning module and the permits for the production equipment used in the installation.



