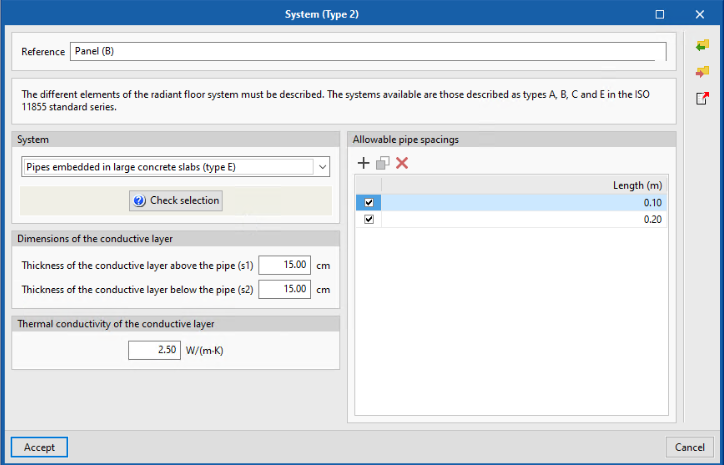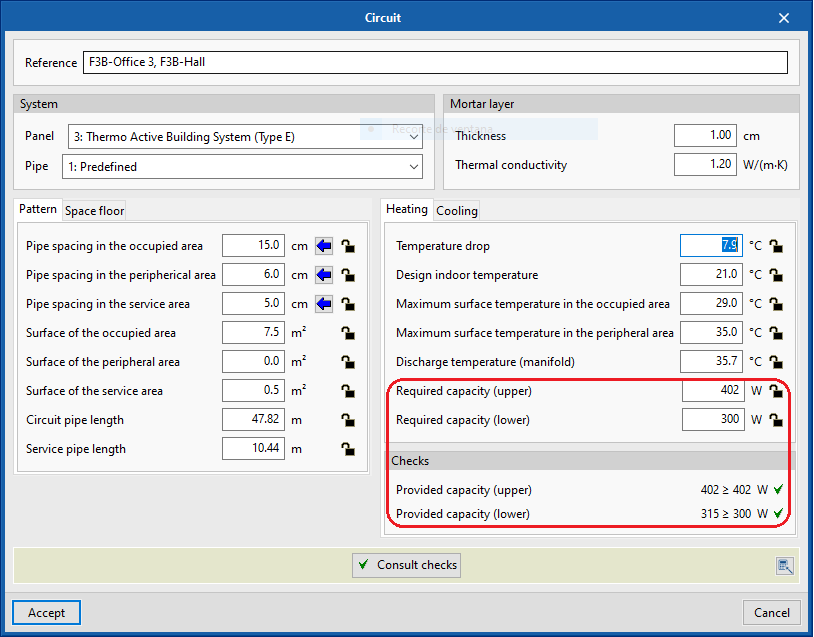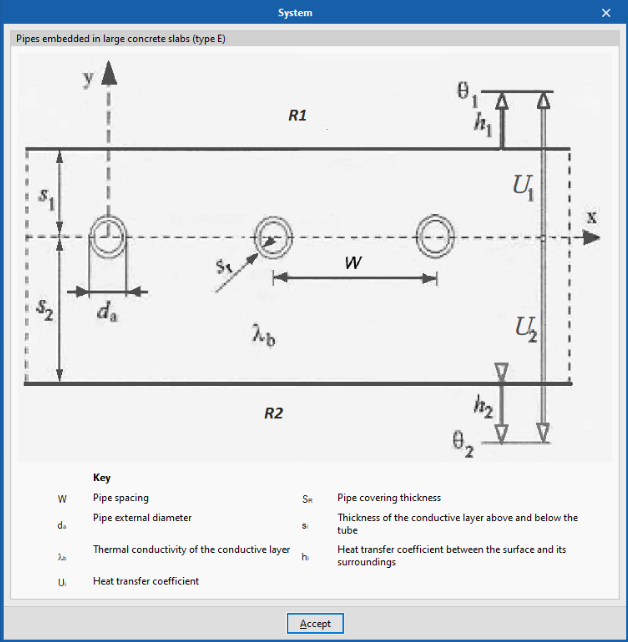Starting with version 2021.f, CYPEHVAC Radiant Floor (software for modelling and design of radiant floor installations) integrates the design of the "type E" radiant floor system defined in International Standard ISO 11855. This radiant floor system has the pipes embedded in large concrete slabs. It is also known as "active thermal slab system" or "TABS" (Thermally Active Building Systems).
This system combines the more traditional A-C and B types which are already implemented in the program.
CYPEHVAC Radiant Floor allows the setting of the characteristic parameters necessary to correctly design the "TABS" system.
In addition, using the imported geometric model of the BIM project hosted on the BIMserver.center platform, or by means of the user-defined floors, CYPEHVAC Radiant Floor determines the system contributions to both the upper spaces (above the floor slab) and the lower spaces (defined under the floor slab or on the floor below).





