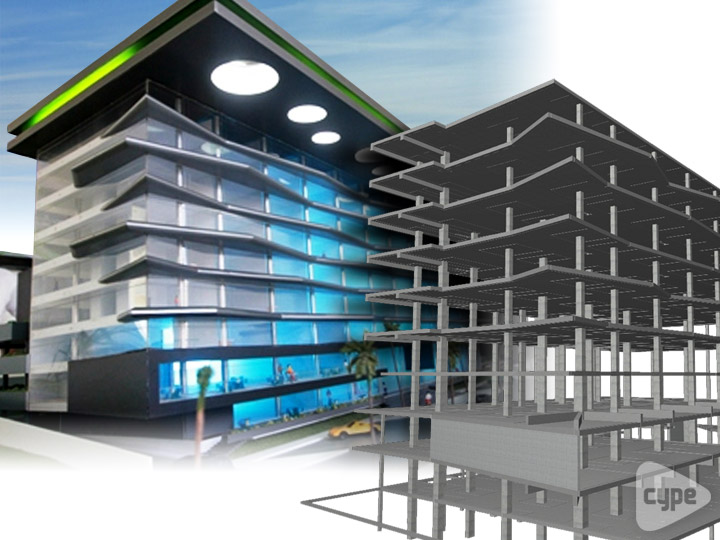País (proyectos): Bolivia
12000 m² building with 2 basements and 15 floors in Santa Cruz de la Sierra.
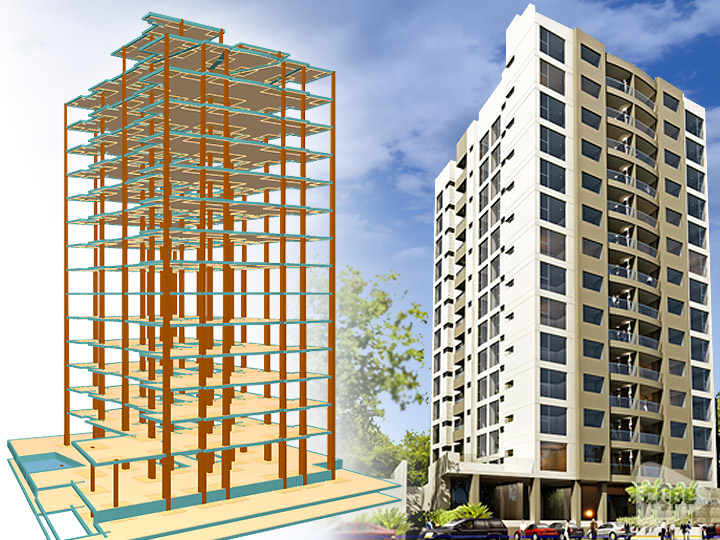
Two aligned towers rising together at the base. They total 35 floors, 7334 m² of building work and 17 floors. They have been designed with a waffle-type slab with a lost expanded polystyrene form. Located in Charcas street, in Santa Cruz de la Sierra (Bolivia).
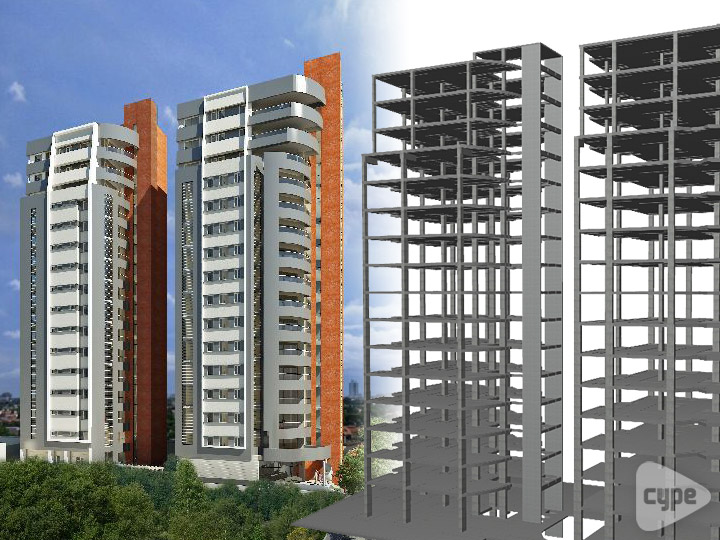
Singular building with inclined columns, 13 floors, a floor of 563 m² and a total of 3578 m² of building work containing waffle slabs with lost porexpan form with a 30 cm edge. Located on the Isuto canal with the third ring of Santa Cruz de la Sierra (Bolivia).
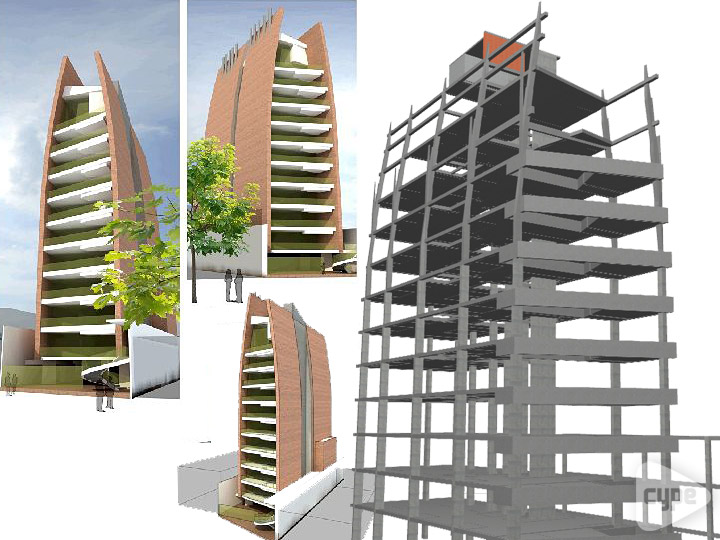
30-storey tower with a shopping centre in the base. It has a structural area of 29800 m² and is a new landmark in terms of quality and luxury in the city of Santa Cruz de la Sierra (Bolivia).
Structurally, waffle slabs have been chosen to provide a symmetrical behaviour of the building. The main design difficulties lie in the high wind load that the building is subjected to and in maintaining a vibration period of less than 4 seconds.
Structurally, waffle slabs have been chosen to provide a symmetrical behaviour of the building. The main design difficulties lie in the high wind load that the building is subjected to and in maintaining a vibration period of less than 4 seconds.
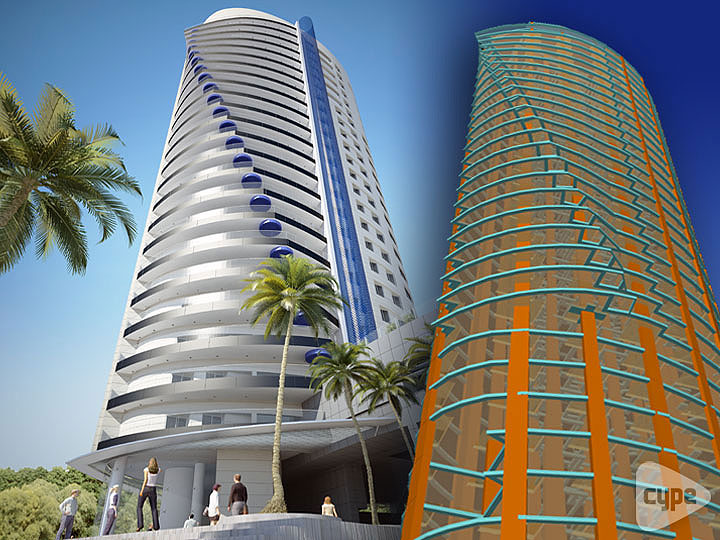
Urubó Business Center Project in Santa Cruz de la Sierra. Module 1 of 10596 m² and module 4 of 6822 m².
