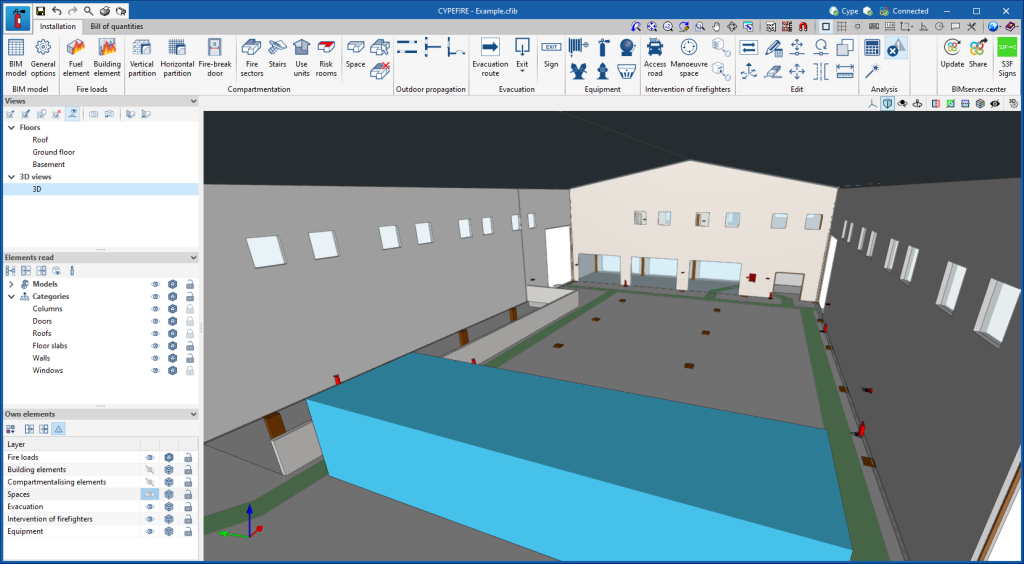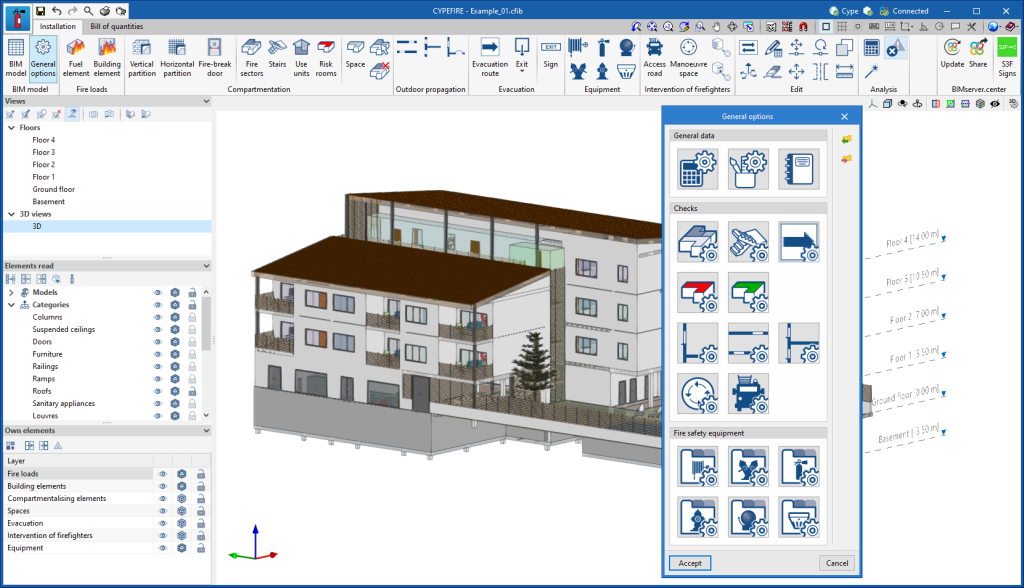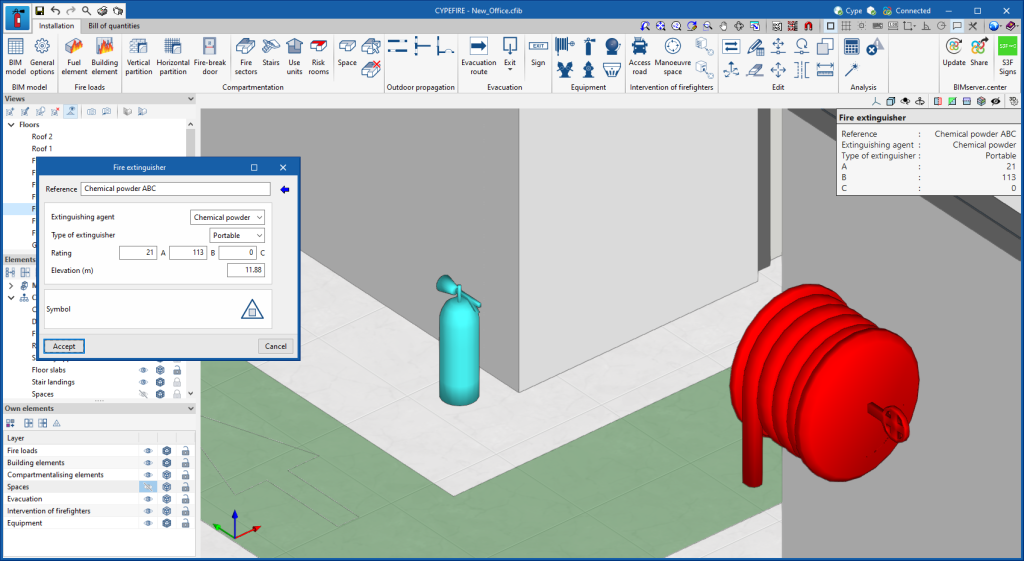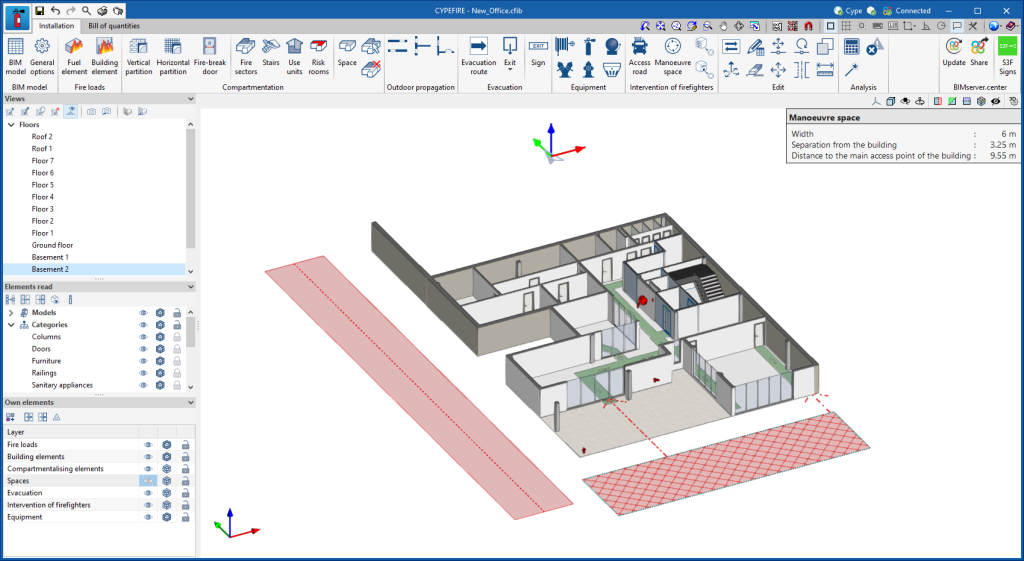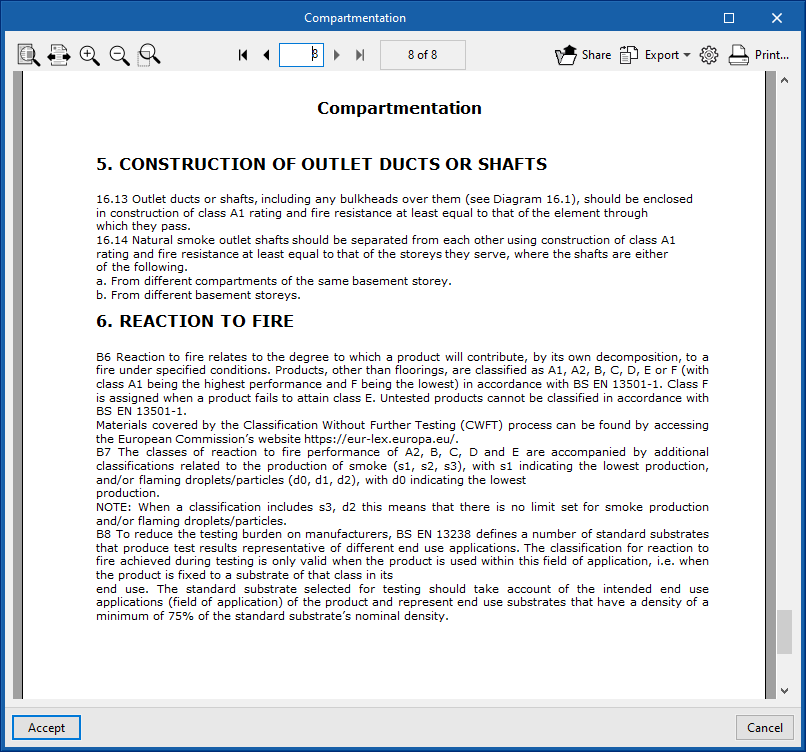Scope of the application and implemented codes
CYPEFIRE can be used to design fire protection installations for industrial projects and building projects.
CYPEFIRE currently has the following codes in place:
- Spanish regulation RSCIEI (for industrial projects)
- Spanish code CTE - DB SI (for building projects)
Getting started
To start working with the program, a new file must be created and connected to an existing BIM project on the BIMserver.center platform. This BIM model can contain a model with the building structure.
Data entry in CYPEFIRE is carried out in a 3D environment.
Indoor compartmentation
One of the key elements when fighting the spread of a fire is compartmentation.
CYPEFIRE allows fire compartmentation to be carried out as a means of passive protection. These spaces will be separated from the rest of the compartments by fire-resistant construction elements for a certain amount of time. The aim of the compartmentation is to prevent the spread of fire from one compartment to the remaining compartments.
The application distinguishes between the following types of compartments:
- Fire compartments
- Risk rooms
- Stairs
- Protected lobbies
- Use units
Outdoor propagation
One of the most dangerous factors in the event of a fire is the external spread of fire to other floors. To minimise this possibility, CYPEFIRE includes a series of minimum clearance and obstacle checks to prevent the outward spread of fire rapidly.
CYPEFIRE distinguishes between the following 3 types of external propagation:
- Horizontal propagation
Minimum measurements and distances needed to prevent the spread of fire between façades facing each other depending on the angle between them. - Vertical propagation
Minimum measurements and distances needed to prevent the spread of fire to the upper floors of the building. - Roof-façade propagation
Minimum measurements and distances needed to prevent the spread of fire via the roof to a nearby façade.
Evacuation
Checks regarding the evacuation of the different areas of buildings and establishments are the main measures to safeguard the lives of occupants and workers. CYPEFIRE has all the necessary tools for checking and designing evacuation routes.
The program's main tools for checking and designing escape routes are the following:
- Evacuation routes
The layout of the evacuation routes defines the paths in order to comply with the requirements for minimum distances and number of exits defined in the project. - Exits
The different types of exit (“Floor exit” and “Risk room exit” define the end of a type of evacuation path. - Stairs
Depending on the type of project, a minimum number of stairs with appropriate protection for the evacuation of the building will be required.
Provision of facilities
Buildings and industrial establishments must have the necessary fire protection facilities for fire detection, control and extinguishing, in accordance with the characteristics of the compartments.
The implemented Spanish codes consider the minimum level of protection for fire protection equipment and installations in each project, thus complying with the requirements of the Spanish RIPCI standard. The design, execution, commissioning and maintenance of this equipment is carried out in accordance with the RIPCI. This fire protection equipment is as follows:
- Fire extinguishers
- Fire hose reels
- Automatic fire extinguishing system
- Detection and alarm system
- Hydrants
- Dry standpipe
Firefighter intervention
The program has two tools for checking firefighters’ access to the fire scene.
- Access road
An access road in accordance with the geometrical and strength characteristics proposed by the code in order for the firefighting vehicle to be able to reach the building. - Manoeuvre space
A manoeuvre space near the building that allows the fire engine to be in the best position to extinguish the fire or evacuate the occupants through the façade.
Documents
CYPEFIRE obtains the documents for justifying quality control plans and exports them to the BIM project that the job is connected to on the BIMserver.center platform.
User license
The user license must have the corresponding permissions for this program.


