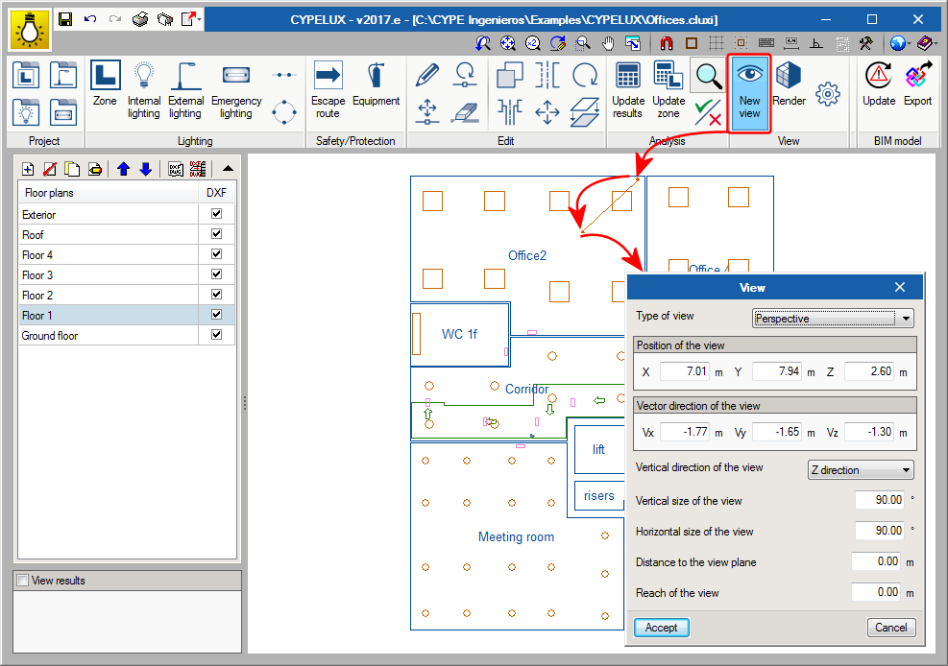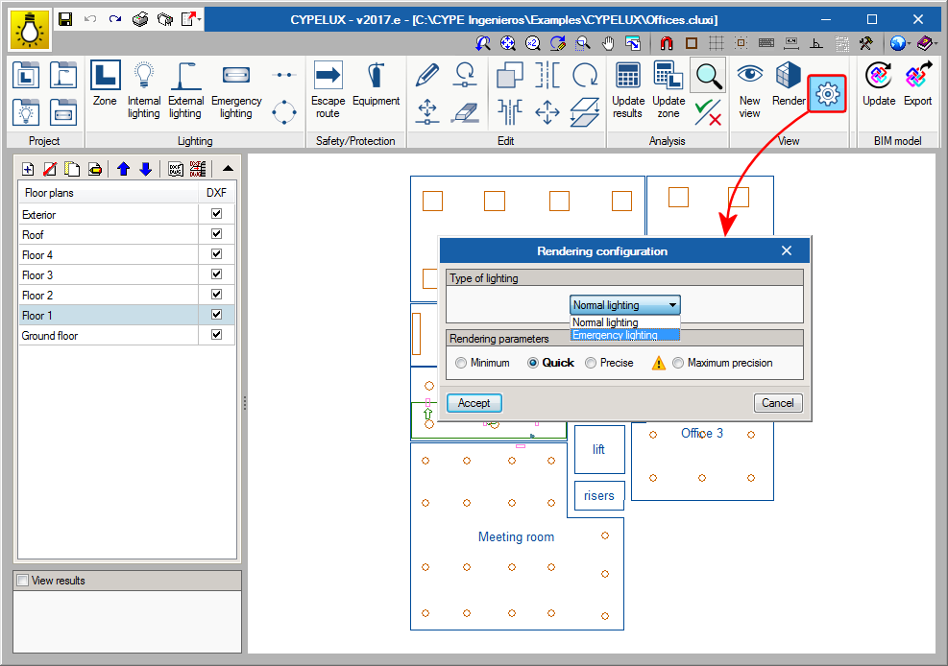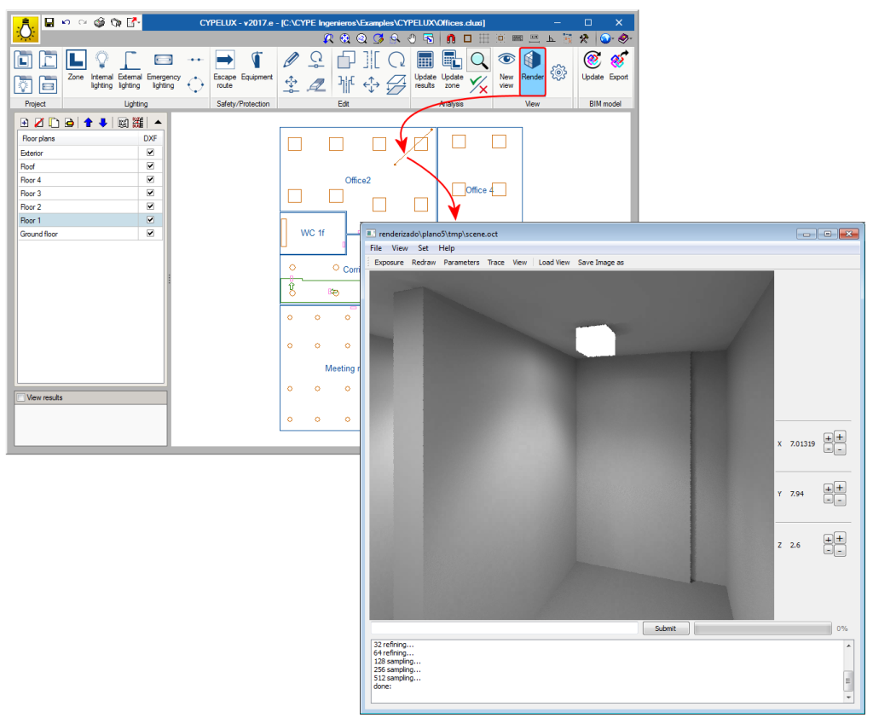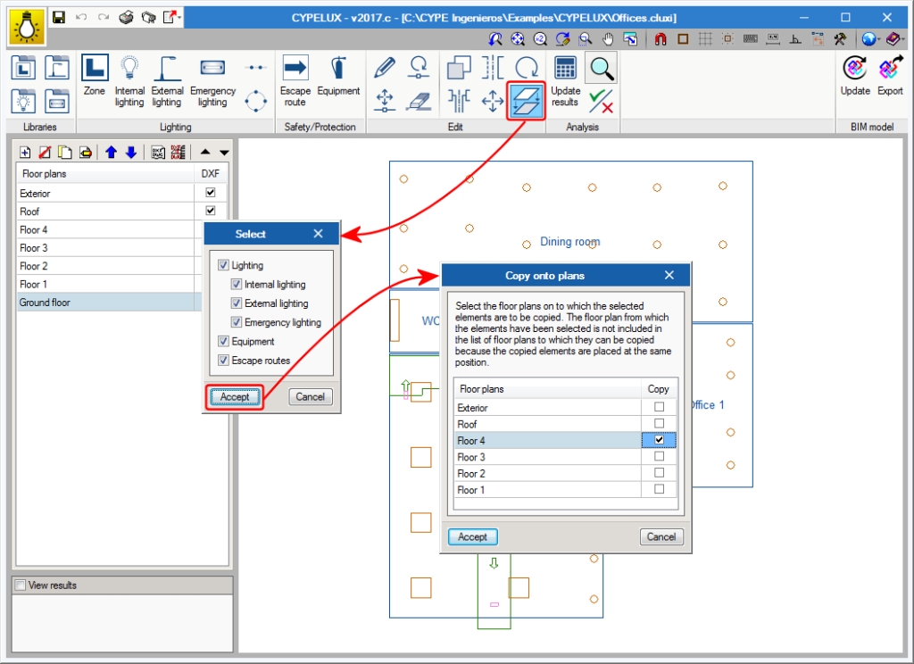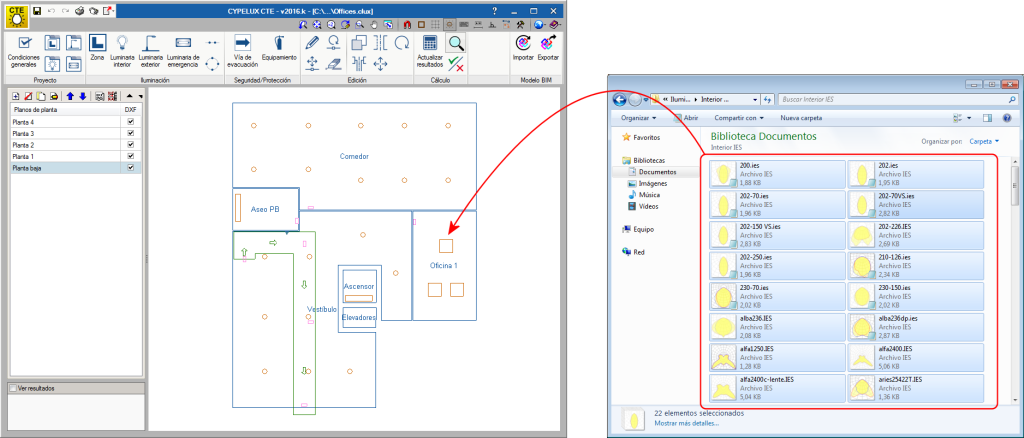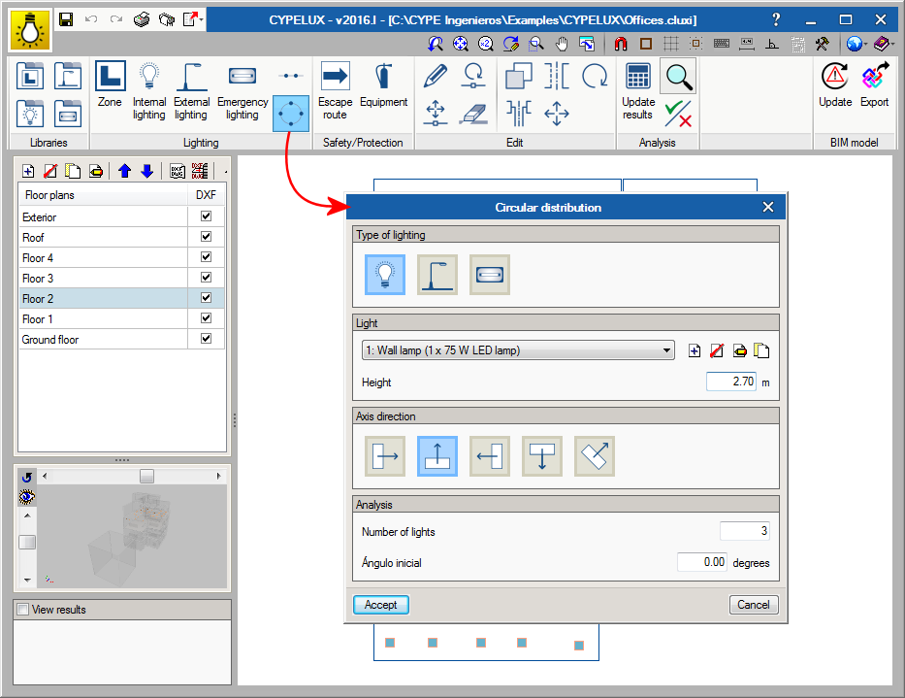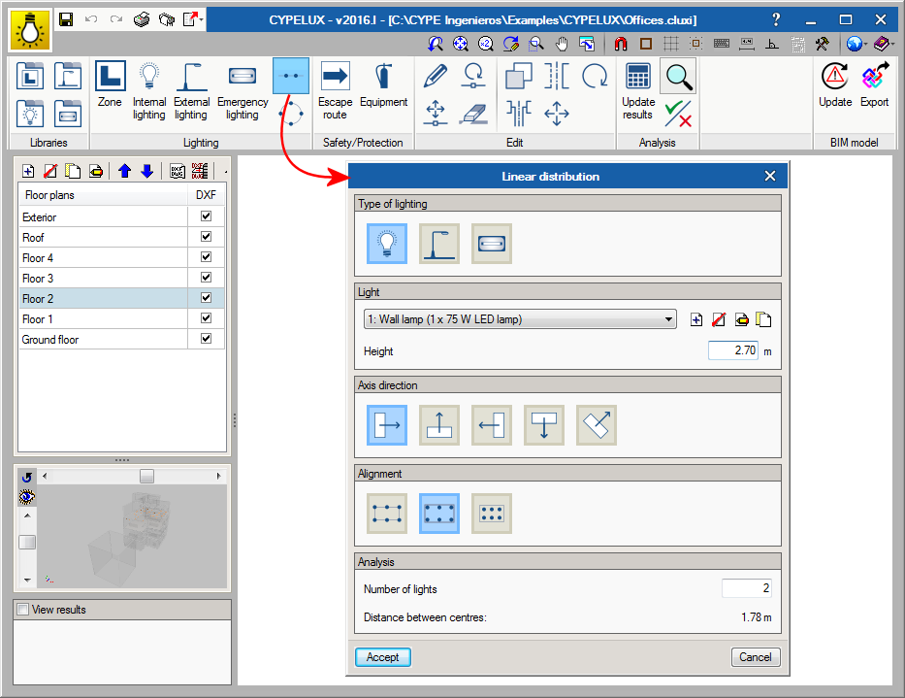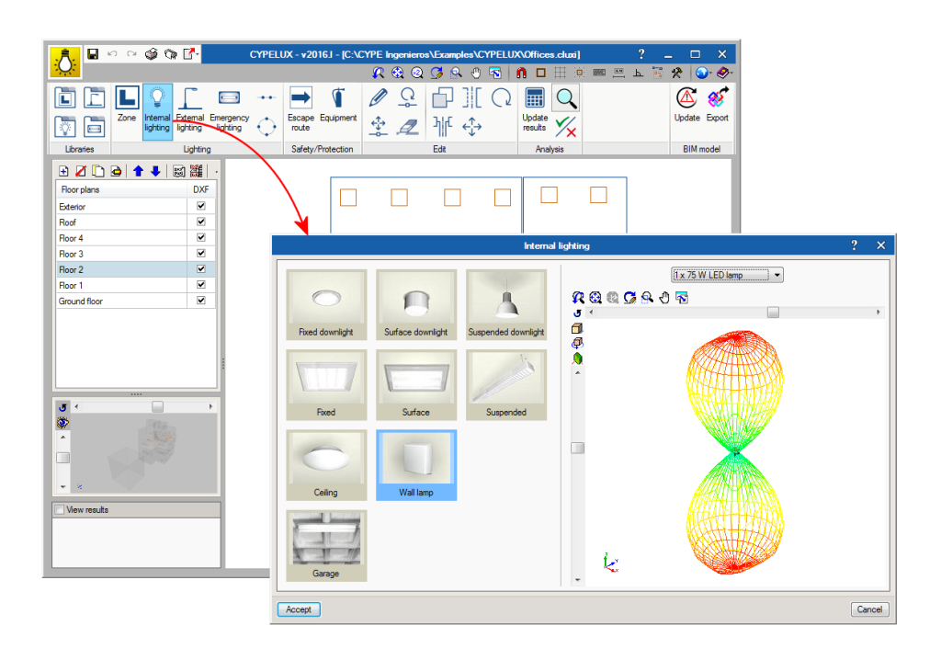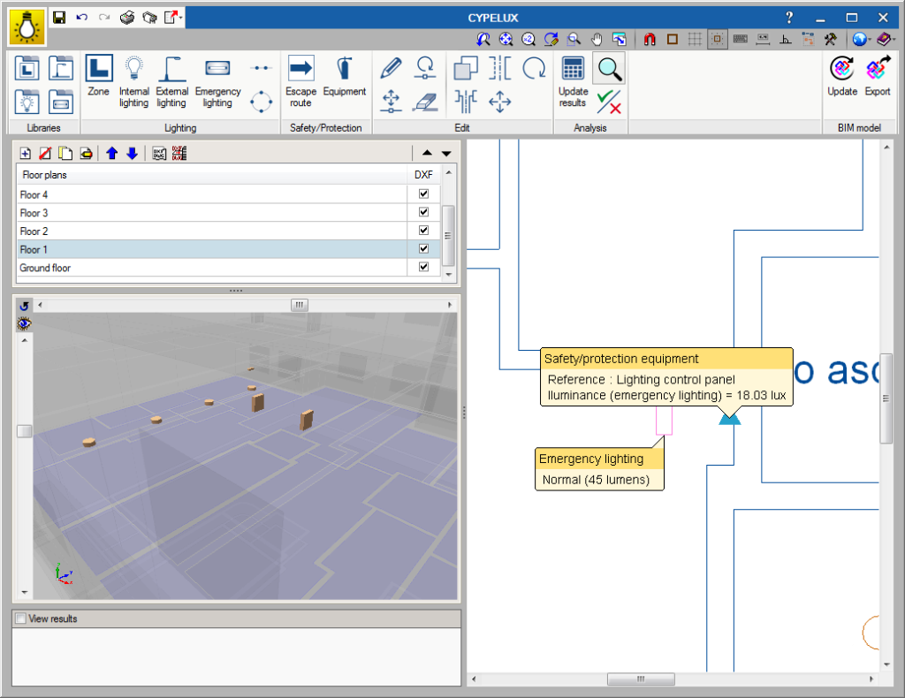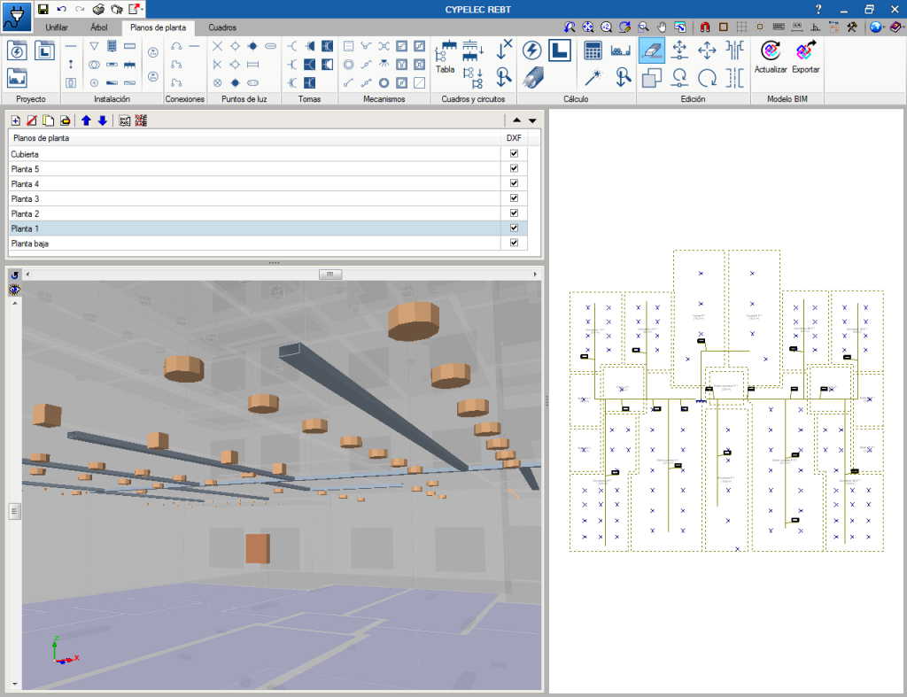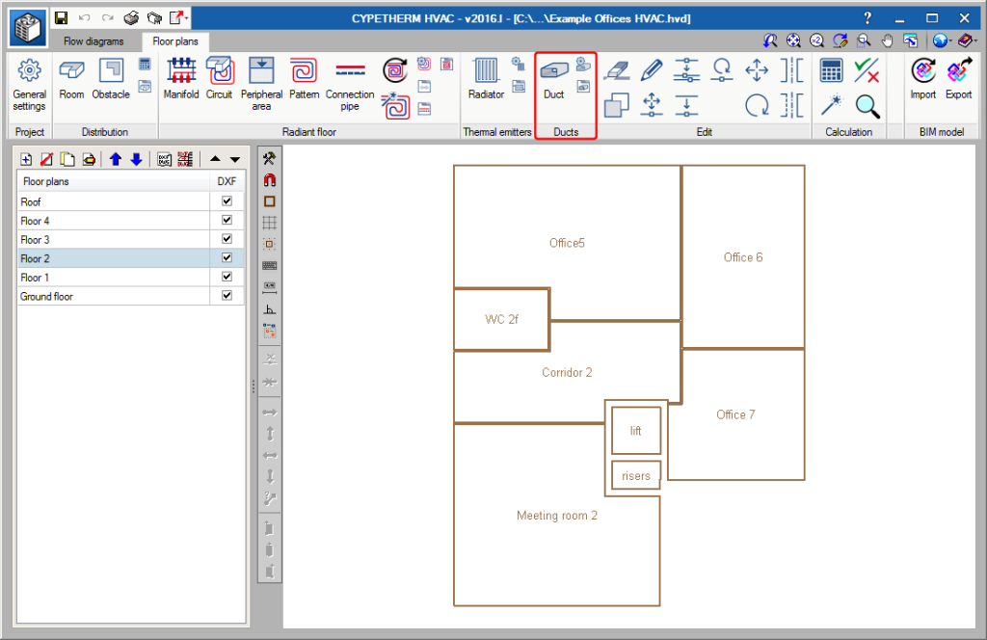Thanks to the inclusion of the Radiance analysis motor in CYPELUX, users can represent the lighting effects produced by the installation of normal or emergency lighting on a precinct.
To do so, the View option has been added to the program. This option contains three new buttons:
- New view
It is possible to introduce different points of view on the floor plan and configure its properties. - Render
Using this option, users can indicate which view is to be rendered.
- Rendering configuration
When rendering takes place, users can choose whether the lighting to be viewed is normal (internal and external) or emergency lighting, as well as the degree of precision of the scene.


