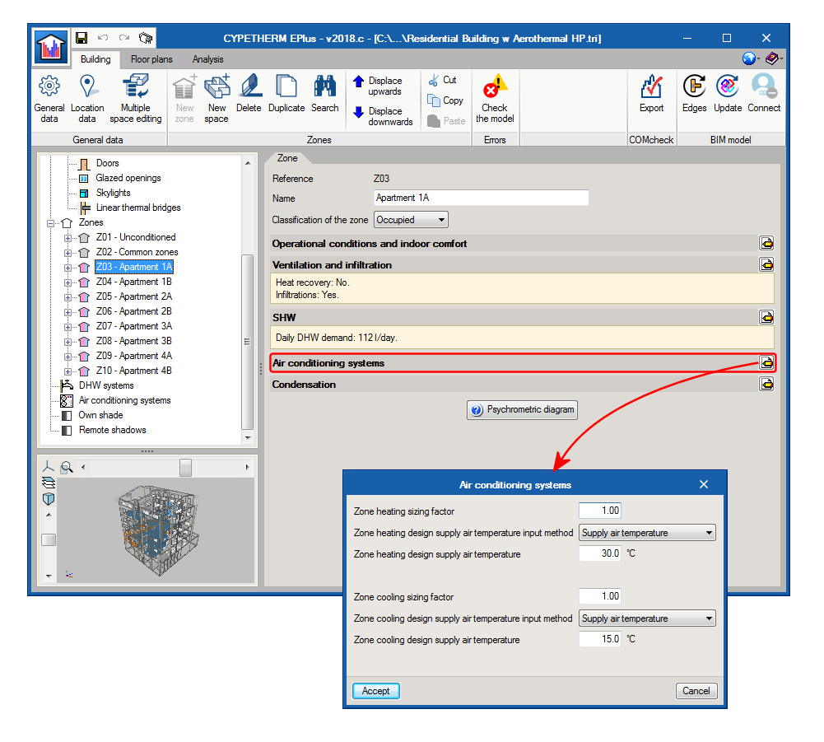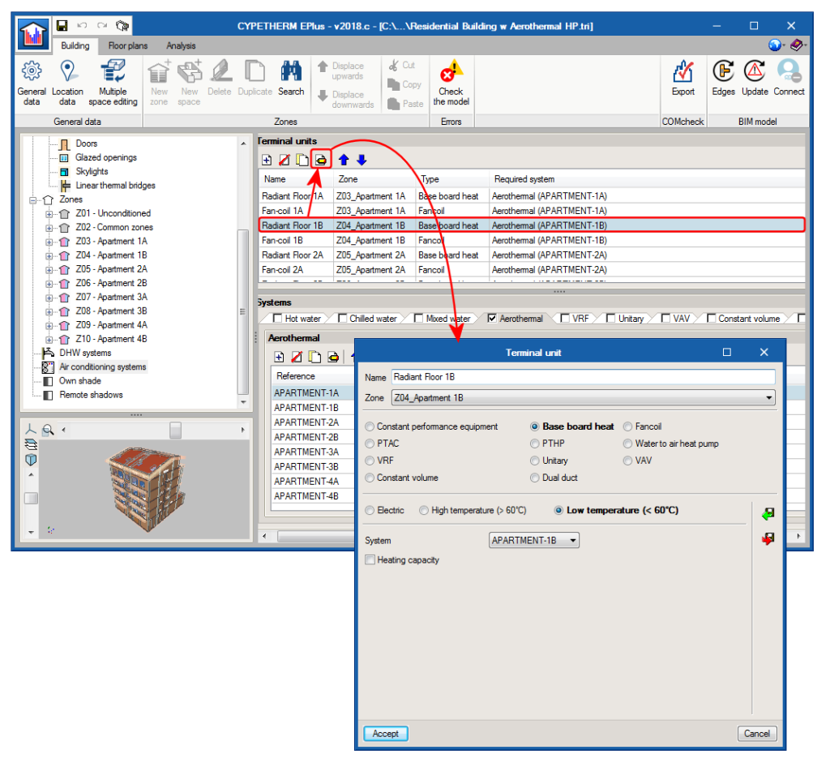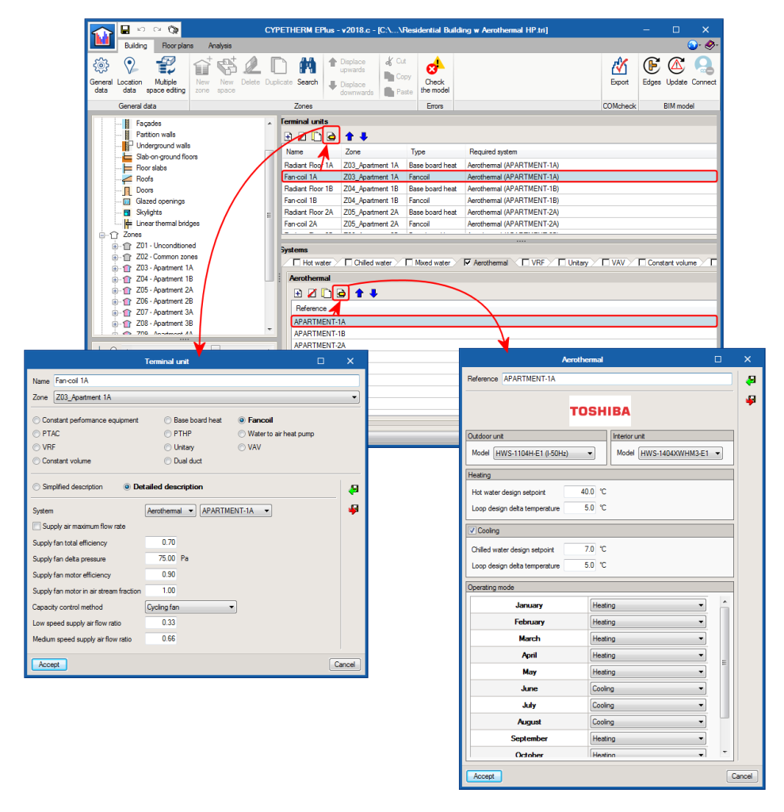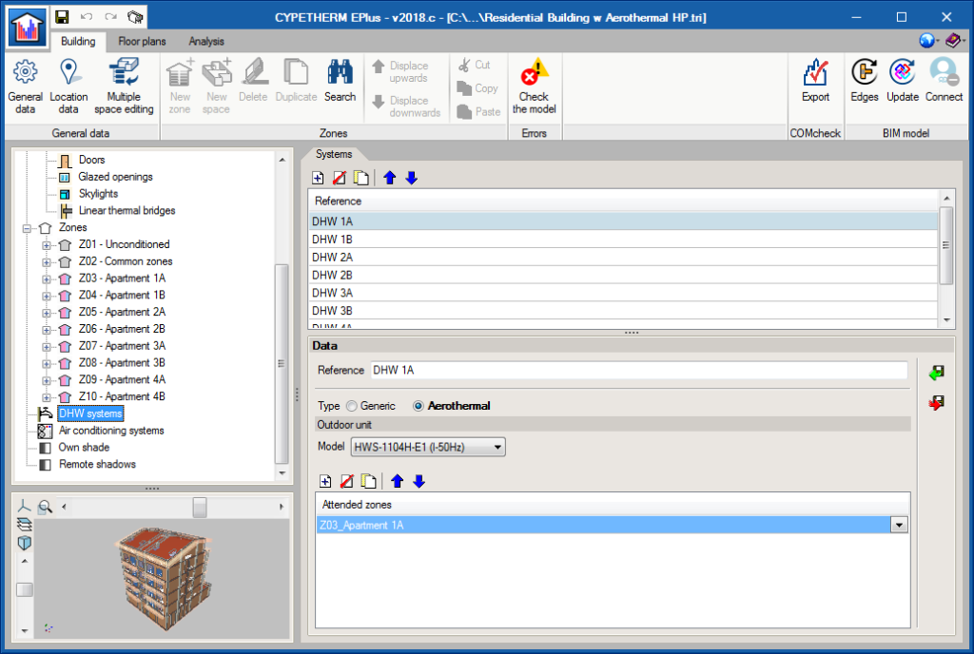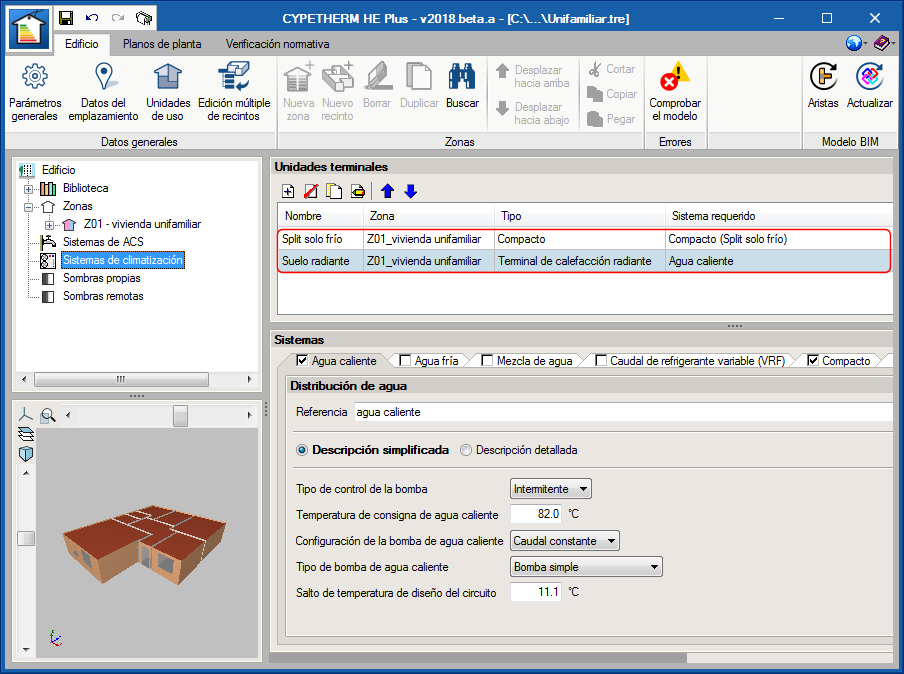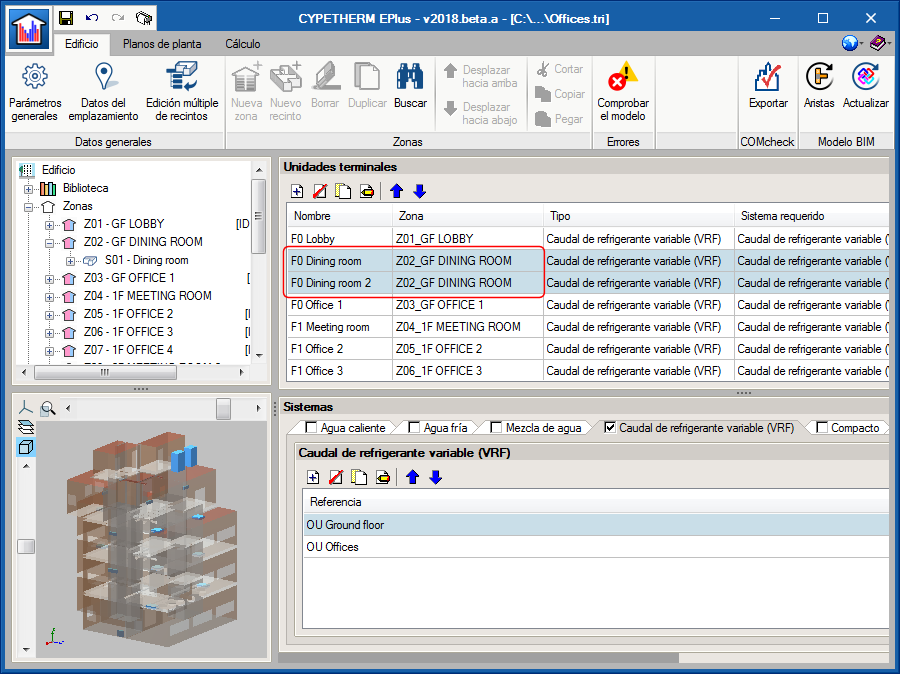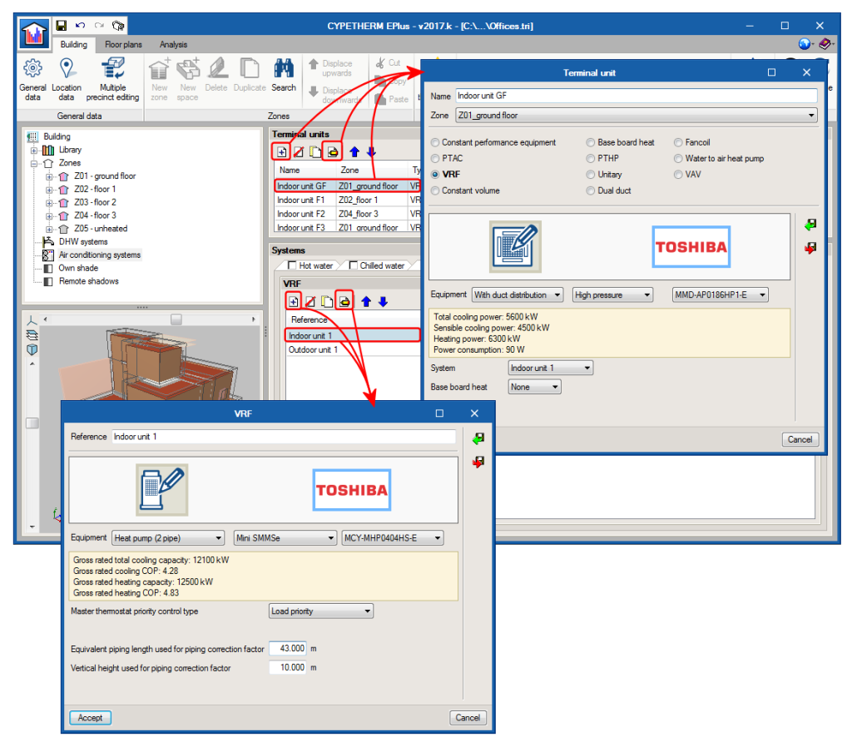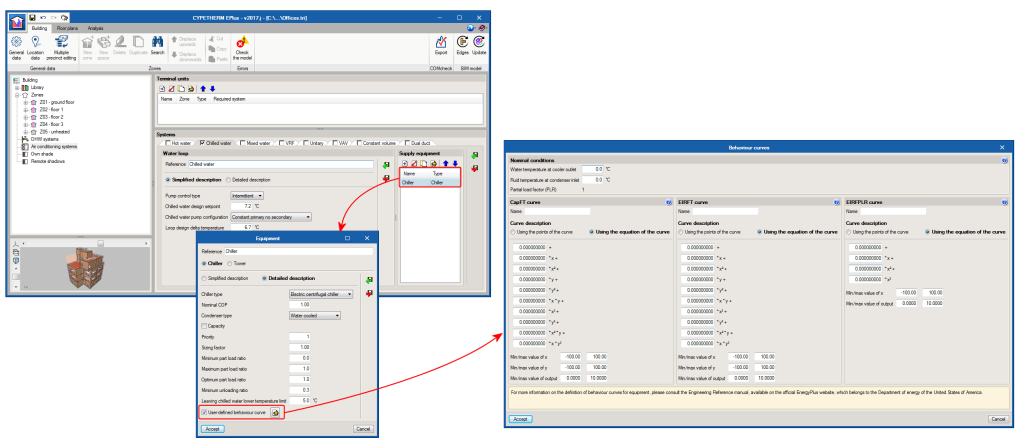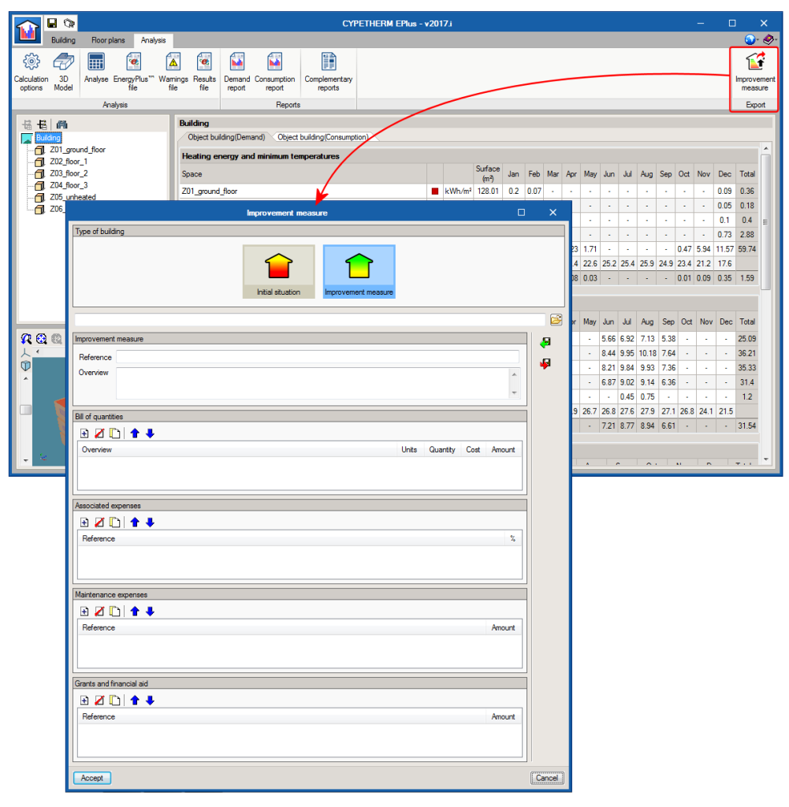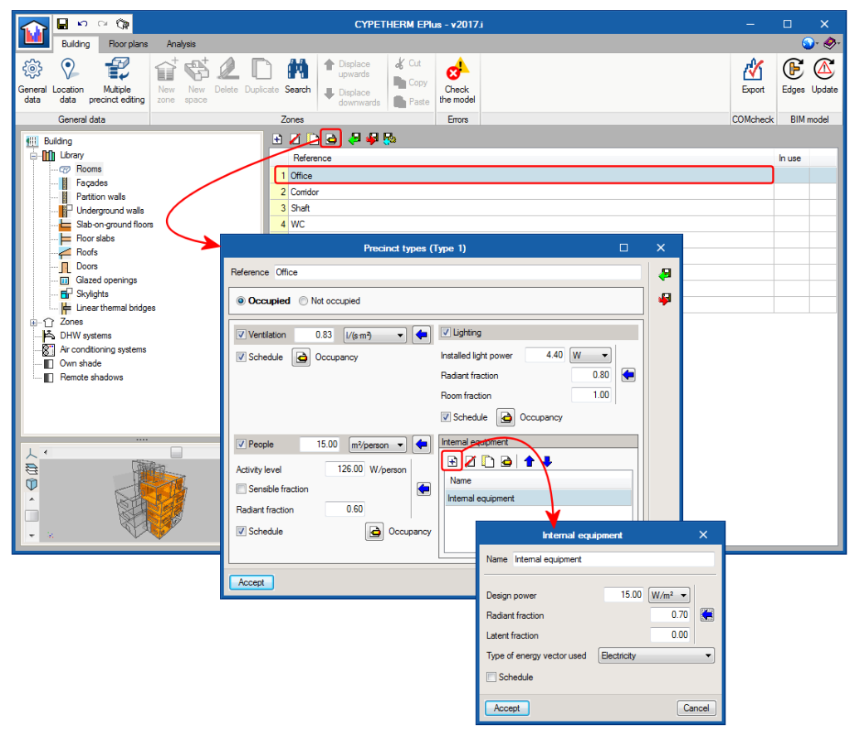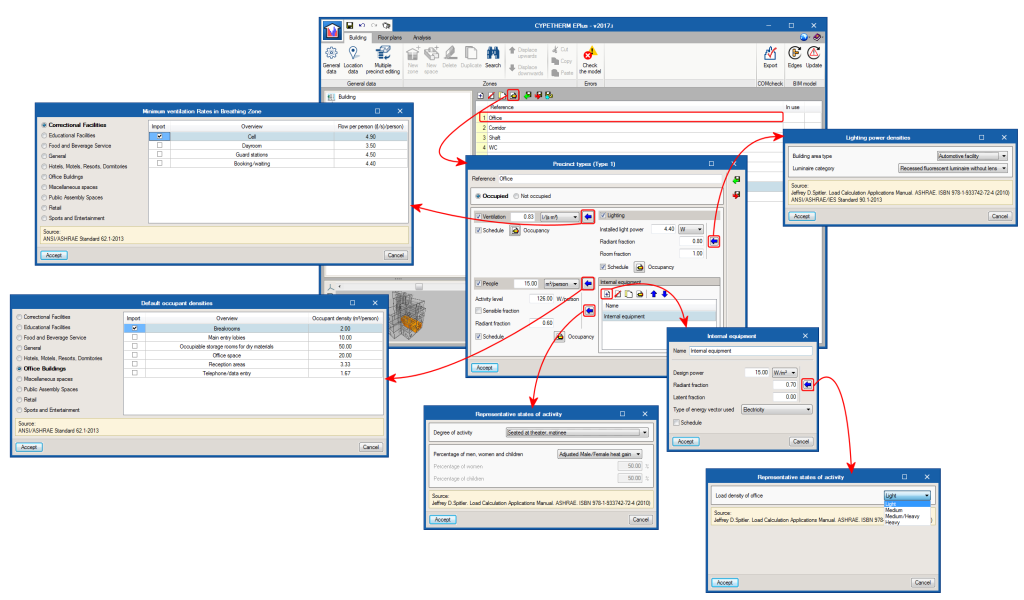Introduction of TOSHIBA Estia systems
When users select the “Air conditioning systems” section, located in the tree diagram of the “Building” tab (to the left of the screen), the Aerothermal tab appears in the “Systems” section (middle of the screen). Here, users can add and define this type of systems to be added in the project. Users can choose, in the panel, amongst the different outdoor and indoor TOSHIBA Estia system units, and choose whether the system will only be used for heating or also for cooling. Users must specify the working temperature conditions of the installation and its operation mode during the year.
Aerothermal systems can be connected to “Low-temperature radiant heating terminals” (only heating), also implemented in this version; and to fan coil terminals (heating and cooling). In the panel of these last items, users must specify whether the fan coil is to be connected to a conventional water distribution, as up to now, or to an aerothermal system. Within the same thermal zone, it is possible to define any number of terminal units associated to aerothermal systems. In the simulation, EnergyPlusTM will sequentially use the terminal units that are located in the same zone, in the order defined in the Terminal units lists.
The aerothermal system can be used to produce sanitary hot water. To do so, users must define it in the “DHW systems” section, located in the tree diagram of the “Building” tab. If users wish to use the same aerothermal system for air conditioning and hot water, the same outdoor unit model must be selected in both windows.
Open BIM workflow. Import TOSHIBA Estia aerothermal equipment from IFC files
TOSHIBA Estia aerothermal equipment defined in CYPETHERM HVAC can be imported directly in CYPETHERM programs with the EnergyPlusTM analysis engine (CYPETHERM HE Plus, CYPETHERM RECS Plus and CYPETHERM EPlus) via the Open BIM connection using the IFC standard.




