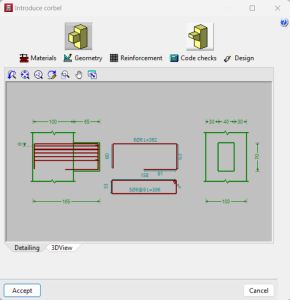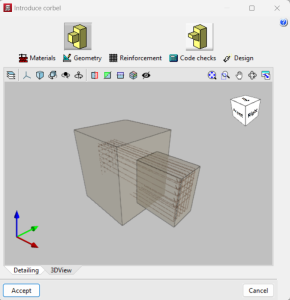Corbels
With the "Corbels" module, CYPECAD analyses and designs corbels on column faces.
Only reinforced steel or concrete beams can be placed on a corbel so that they rest on the corbel and transmit the vertical load to the centre of the support at the distance "a" from the column face. The corbel transmits the forces to the column with its eccentricity as an eccentric rigid bar.
Corbels are intended for cases where, for example, a double column needs to be removed, or where the beam should not be embedded in the column in that direction for other reasons. We do not recommend using the corbel to support a column, as the program will not allow this if it does not originate from the beam on which it is supported and the beam is supported at both ends. In short, it cannot be used for a column to start at the end of the corbel.
Entering corbels
To enter a corbel, click on the "Beams" menu in the "Beam definition" tab and then on "Corbels". This will open a window where users can select "Enter corbels".
The following should be defined in the dialogue box:
- Type of corbel (rectangular or trapezoidal)
- Material
The material defined for columns in the general data of the jobs is automatically taken. By default, the material is concrete and steel. - Geometry
Predesign of the dimensions of the corbel and the situation and surface of the support on the corbel. The values for "Depth", "Span", "Width", "Load span", "Bearing length" and "Bearing width" are established. - Reinforcement
The primary reinforcement, the horizontal stirrups and the anchorage length (in the column and base section) are set. If the reinforcement is changed, the "Code checks" option must then be clicked. - Code checks
Checks the assigned specifications. If there is an error, a warning is displayed and a complete report of the checks carried out can be obtained. - Design
Redesigns with the forces obtained in the analysis.
Users can view the detailing of the corbel or a 3D view in the graphic window.
Once a corbel has been entered, the "Corbels" dialogue box expands, allowing users to edit, delete, assign data or obtain corbel information.
Analysing and designing corbels
To carry out the analysis and design of reinforced concrete corbels, the methods described in each selected concrete code have been used for all the aspects and checks that are dealt with. In unspecified methods, the criteria of other codes with a greater similarity are used, and in their absence, the criteria of the program itself, which is mentioned in the check reports.
Corbel options
From the "General data" option, you can access the window of the same name, in which, in the "Steel" section and, in turn, in the "Bars" sub-section, you will find the "Options for columns, shear walls, walls and corbels" button. From here, users can edit the main reinforcement tables for corbels and corbel stirrups. Users can also access the "Corbel options" and change the type of concreting or consider clear cover when designing.
Results output
The program shows the following results for corbels:
- Corbels drawing
The reinforcement and geometry are drawn. - Reports
The corbel reports are particularly noteworthy.
User license
For CYPECAD to be able to analyse and design corbels, the user license must include the "Corbels" module in addition to CYPECAD.
Other feature
To access other features offered by the program, several modules can be found on the "CYPECAD modules" page.



