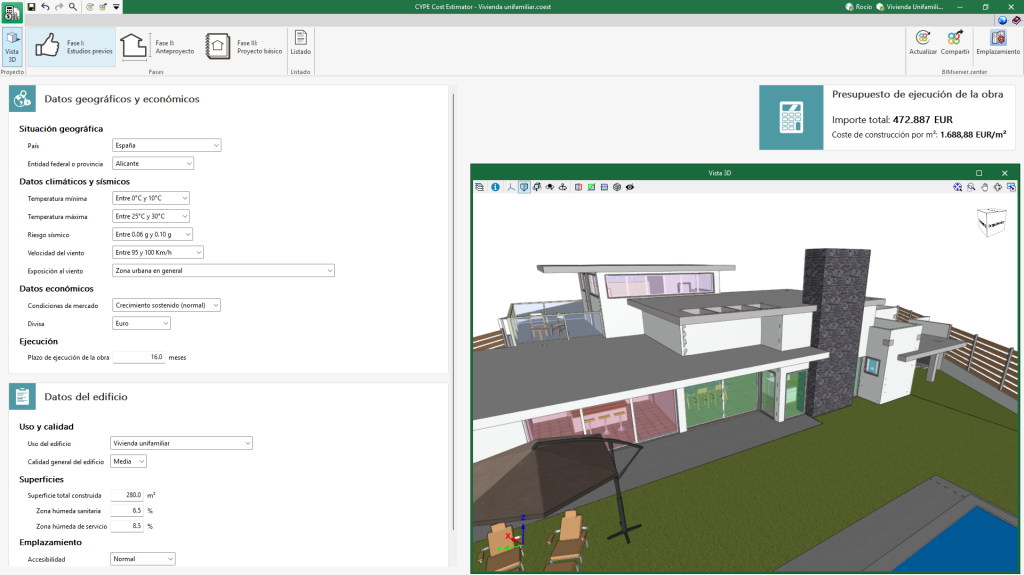Work environment
The CYPE Cost Estimator user interface is divided into three tabs corresponding to each of the preliminary project phases covered by the application:
- Phase I: Preliminary studies
The application requests the geographic and economic data relating to the location of the job and the general data of the building. As output results, the amount of the job execution budget and the construction cost per m2 is displayed. - Phase II: Draft project
The application requests the typological characteristics of the building and its floor plan configuration. As output results, in addition to what was indicated in phase I, the bill of quantities by work sections is generated together with a graph in order to facilitate the visualisation of the bill of quantity progress. - Phase III: Design project
Finally, the application requests more precise data on the characteristics of the building concerning foundations, structure, construction systems and MEP systems. As output results, in addition to what is indicated in phase II, sub-work sections are included in the bill of quantities by work sections.



