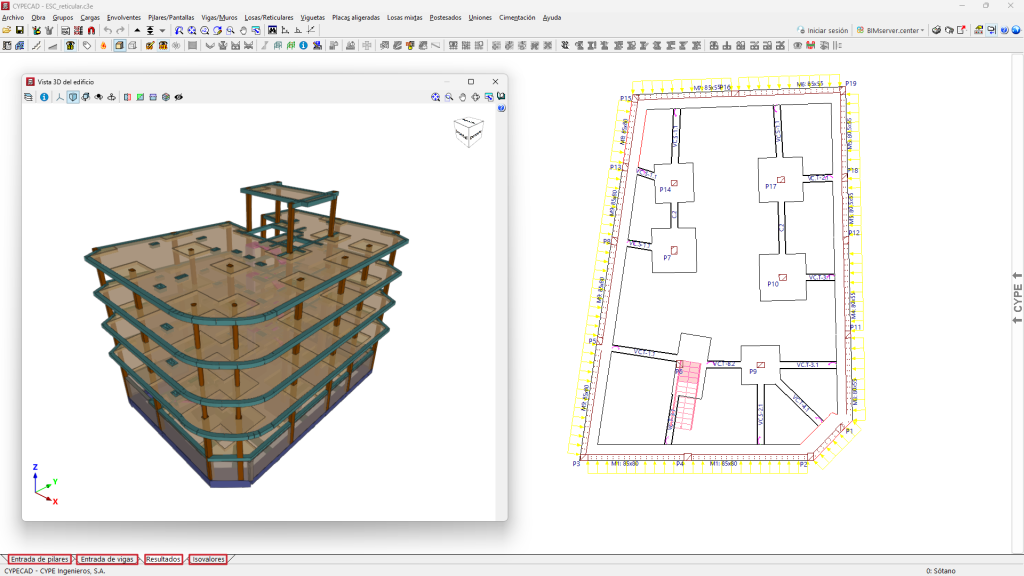Work environment
The CYPECAD interface is designed to provide a structured and efficient work environment, divided into several key tabs located at the bottom left of the interface: "Column Definition", "Beam Definition", "Results" and "Contour plots". Each tab has at the top a line of drop-down menus, which can be common or particular to each tab.
The main menu, located at the top, provides access to general options such as "File", "Job" and "Help", which are available on all tabs. The other menu options vary depending on the selected tab, to suit the needs of each stage of the design.
Below the main menu, you will find the quick options, which include buttons for common functions such as saving, managing entered templates, undo, switching between floors using arrows, zoom options, printing, among other useful tools.
Finally, the icons located below the quick tools are used to manage the entering and editing of the different parts of the structure. These icons are dynamically updated according to the selected tab, offering specific tools for each stage of the project design.



