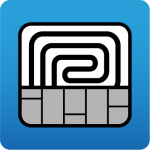Results output
The analysis results can be obtained in the following ways:
Viewing results on screen
After carrying out the analysis, by selecting the "Consult results and checks" option in the "Analysis" group, CYPEHVAC Radiant Floor displays the results in the tooltip or information text that appears when the cursor is positioned on an element of the installation, such as the spaces, circuits or collectors, as well as the compliance of the checks carried out on it. To do this, the "Show information texts" option in the top right-hand toolbar must be checked.
Reports of results by element
The corresponding report of results for each element can be accessed by using the "Consult results and checks" option in the "Analysis" group and clicking on the circuits or collectors.
These reports show a summary of the analysis results of the selected element and detail the analysis expressions used, as well as the analysed quantities and the set value limits.
Job reports
The program can print the reports directly or generate HTML, PDF, TXT, RTF or DOCX files.
The reports are obtained via the "Reports" option in the "File" menu or in the top toolbar.
- Overview calculations
This shows a report with the calculation basis, design and quantities of radiant floor systems. It also includes an appendix with the expressions for the calculation of the heat flow from the pipes described in the EN 1264 standard and used by the program.
- Analysis results
Displays information on the results that have been calculated for the system entered, organised in the following sections:- Material schedule
- Summary of results
- Pipe rolls and subdividing in circuits
- Radiant floor circuits, by space
- Manifolds
- Capacities provided by the circuits
- Contribution to the service areas
- Material schedule
Displays the material schedule with the quantities of the elements arranged in the system, such as panels, pipe coils or radiant floor manifolds.
- Drawings
With this option, the program can print the drawings as reports so that they can be printed and exported as another document.
Drawings in DWG, DXF or PDF format
The program can print the drawings of the job on any graphic peripheral configured on the computer, or create DWG, DXF or PDF files.
Editing the drawing allows the following options to be configured:
- Drawing floor plans
- Details
The drawings can be obtained via the "Drawings" option at the top of the interface or via the "Reports" option in the "File" menu.
Bill of quantities in BC3 format
Using the "Export" option and, in turn, "Export in BC3 format", from the "File" menu or from the top toolbar, CYPEHVAC Radiant Floor allows the system bill of quantities to be obtained in FIEBDC-3 (BC3) format.
GLTF file compatible with BIMserver.center
When the project is exported to the BIMserver.center platform, a 3D model is automatically exported in GLTF format to integrate the installation model into the Open BIM project, allowing it to be visualised:
- on the online platform;
- in the BIMserver.center app for iOS and Android;
- in virtual reality and augmented reality;
- in other CYPE programs.










