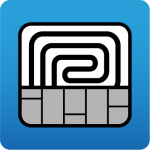Work environment
The program has a simple work environment that ensures that the system design can be carried out quickly, entering the elements in plan views.
The interface displays the folllowing:
- An upper toolbar containing tools for: managing project options; defining enclosures and obstacles; entering and editing the elements of the radiant floor installation, including circuits and peripheral areas, manifolds and connection pipes; inserting annotations; accessing editing tools; performing the analysis and checking of the system; and generating the roll quantities.
- The work area, on the right side of the screen, where the aforementioned elements are entered, edited and displayed.
- Finally, on the left-hand side panel are the tools for defining the different floor drawings of the building and navigating through them, as well as for viewing the 3D view of the system.



