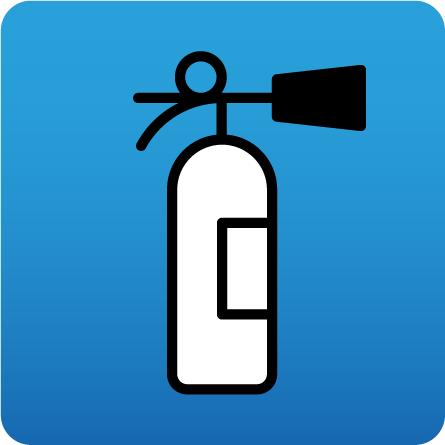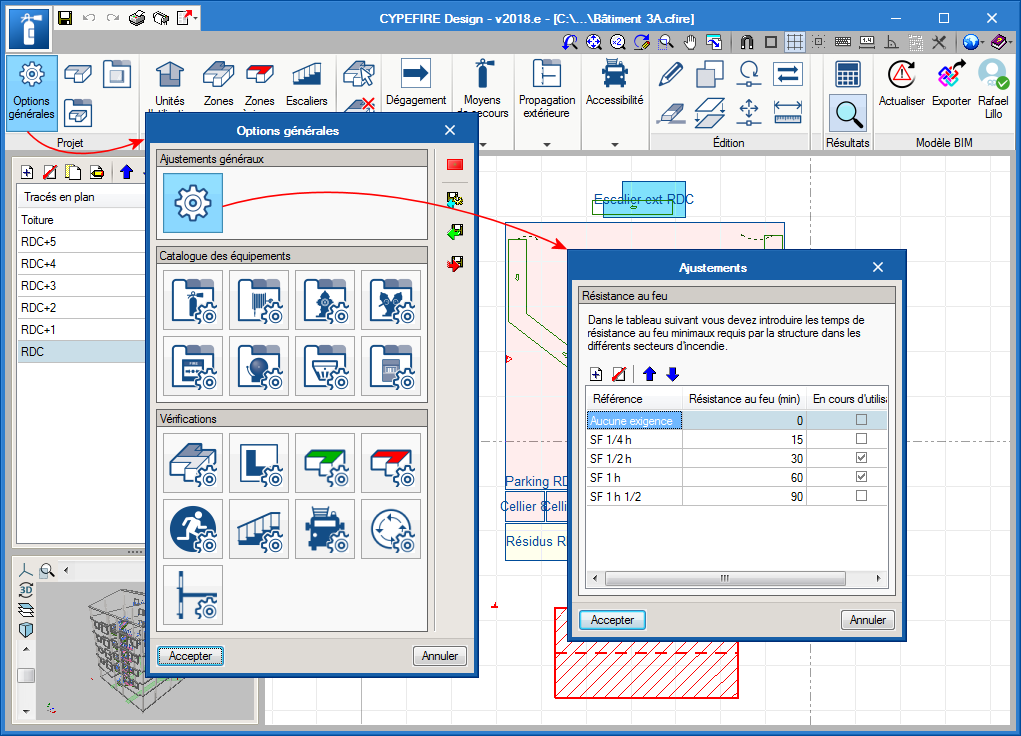Export the fire resistance of the structure to the BIM model
As of the 2018.e version, CYPEFIRE Design exports the fire resistance information of the structure to the BIM model (requirement reference and minimum required fire resistance period of each space). This data can be read by structure programs that can import BIM models such as CYPECAD.
Based on the information of each space, CYPEFIRE Design generates a fire resistance zone that can be exported to the BIM model. When CYPECAD imports the information of the BIM model, it automatically activates the “Check fire resistance” option. Spaces which do not contain fire resistance information generate a “Without fire resistance check” zone.
In CYPEFIRE Design, users can edit the fire resistance period of the structure in the “Adjustments” panel (General options > General adjustments). Within this panel, a minimum resistance period can be associated to each fire resistance denomination of the code. Then, a minimum fire resistance period can be associated to each type of zone or risk zone.
Export sectors which require sprinklers to be installed to the BIM model
As of the 2018.e version, CYPEFIRE Design can export to the BIM model, the requirement to include a sprinkler system installation in zones or sectors that have been created. CYPEFIRE Sprinklers can read this information in the IFC file created by CYPEFIRE Design in the BIM model.
Import glazed openings from the BIM model
Windows defined in the architectonic model of the BIM project can be imported by CYPEFIRE Design. This not only helps users to understand the architectonic model on the program interface but also helps to adequately introduce safety installations and, in upcoming versions, the automatic resolution of checks to avoid external propagation.



