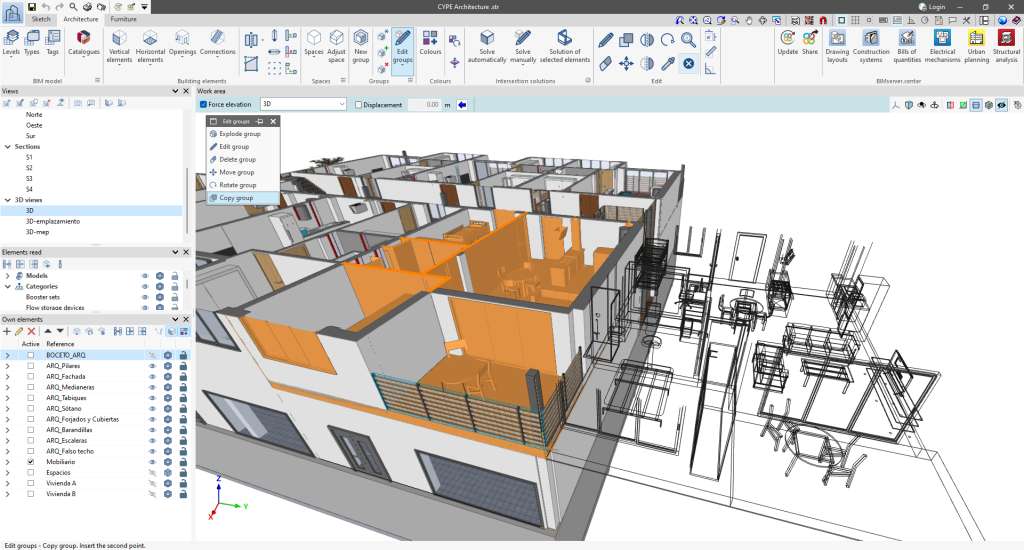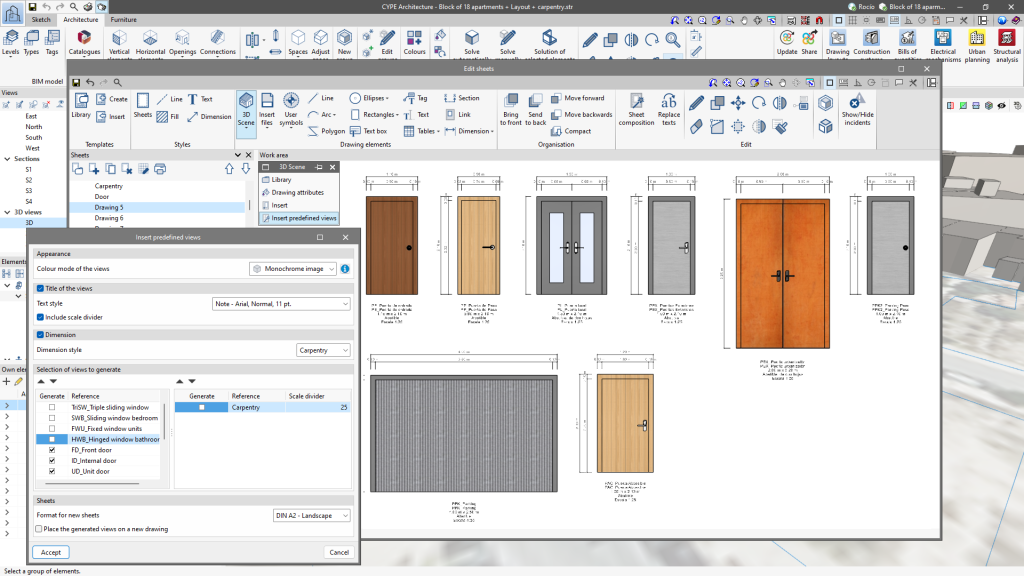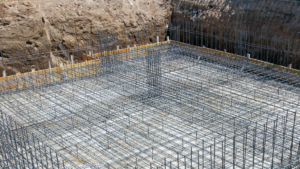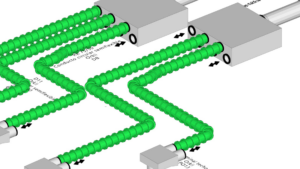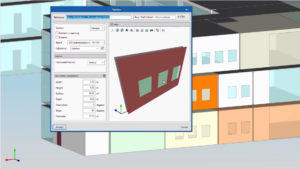Imagine having access to an architectural modelling program at absolutely no cost: this is what CYPE Architecture offers. This totally free solution allows industry professionals and students to design complete buildings with no restrictions, taking advantage of a wide range of features.
Why choose CYPE Architecture?
If you are looking for a program for creating everything from the initial sketch to detailed BIM models, CYPE Architecture is the perfect choice. This program provides interoperability between different programs through the BIMserver.center platform, which makes it easy to exchange information between them.
Creates sketches for entering building elements
When starting an architectural project, the initial conceptualisation is a crucial phase. With CYPE Architecture, any element from the sketch tab can be used as a starting point to freely draw the first lines of the project, as well as using external references such as DWG, DXF files or images in PNG format to start modelling. This flexibility transforms your ideas into real architectural concepts. The duality of the program, which combines sketching and architecture, makes visualisation and project planning possible. Plus, the program offers different options for furnishing your designs; from the "Furniture" tab you can work on the functions and aesthetics of each space.
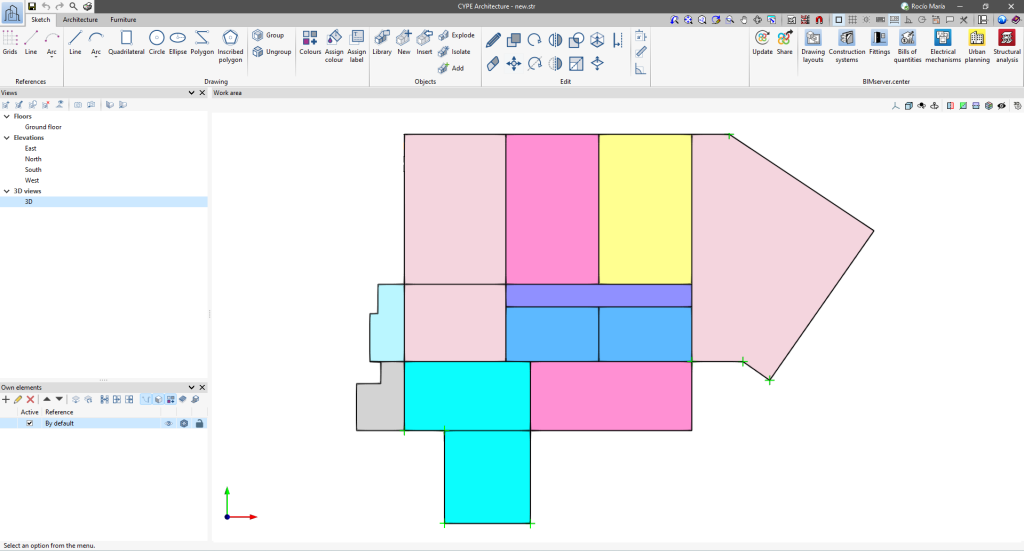

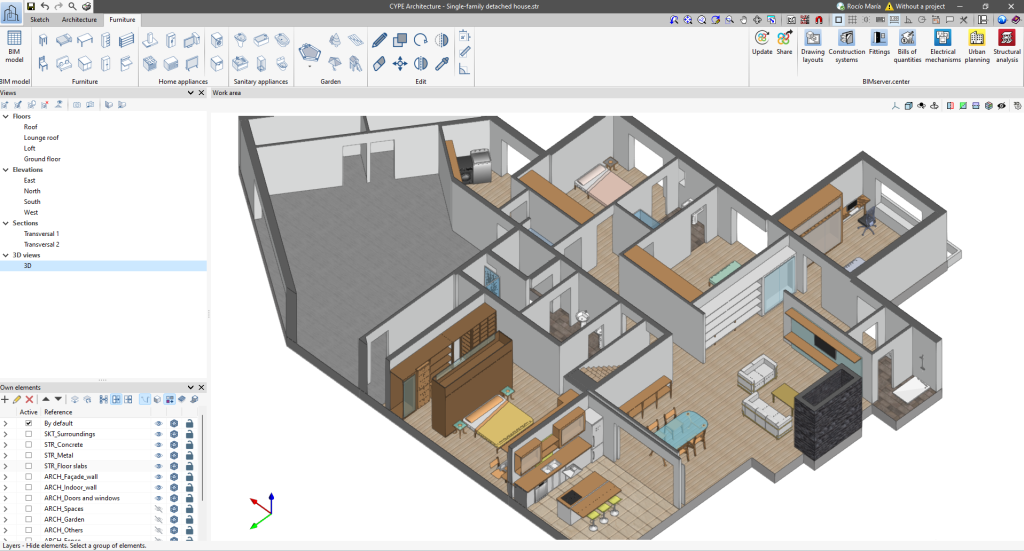
Customises building elements
The ability to customise every aspect of a project is essential for creating a unique design tailored to the client's specific needs. CYPE Architecture offers advanced tools to adjust the dimensions, textures, and colours of the building elements. You can configure all the details of these elements and ensure that each building component meets your needs.
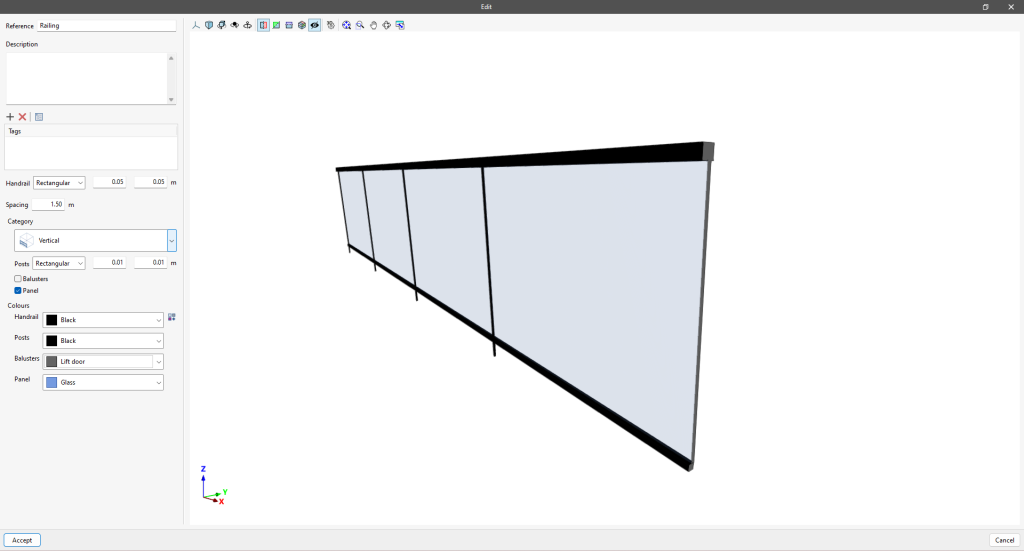
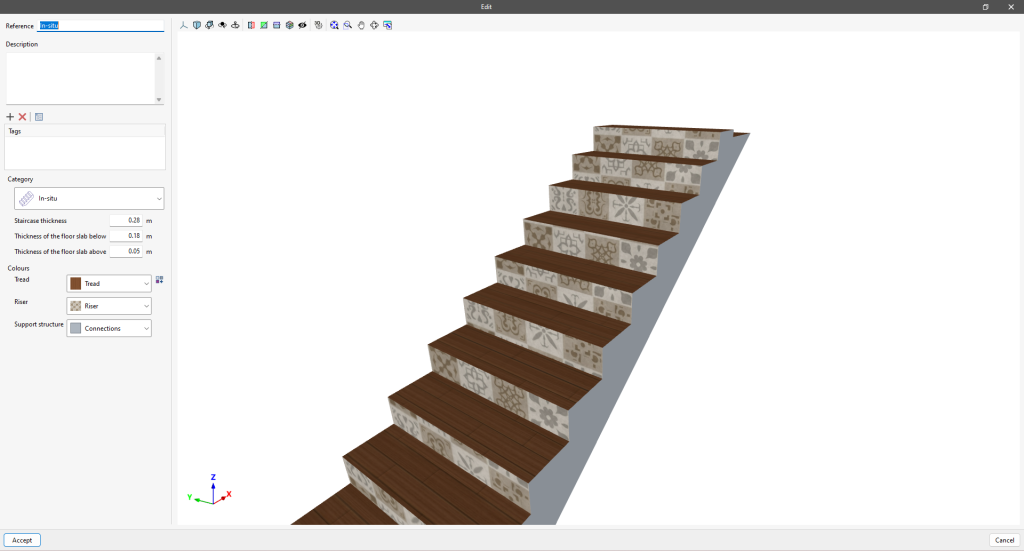
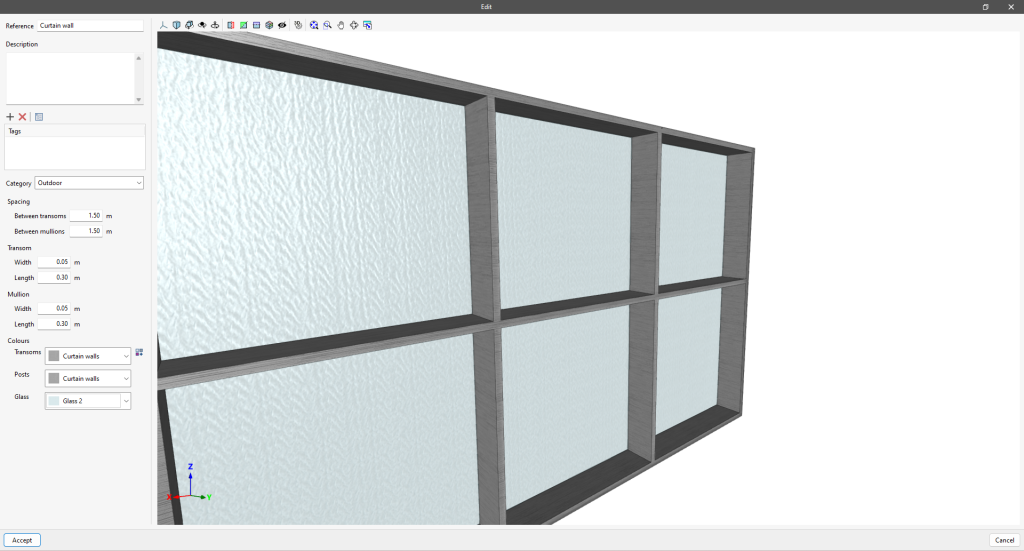
Edits windows, doors or skylights
Creativity has no limits in CYPE Architecture, especially when it comes to designing windows, doors and skylights. The program provides an intuitive window editor that allows you to create and modify types of carpentry, which you can use to develop your designs from the initial concept to the finished architectural element. This ability to innovate and customise the elements of the building offers creative freedom.
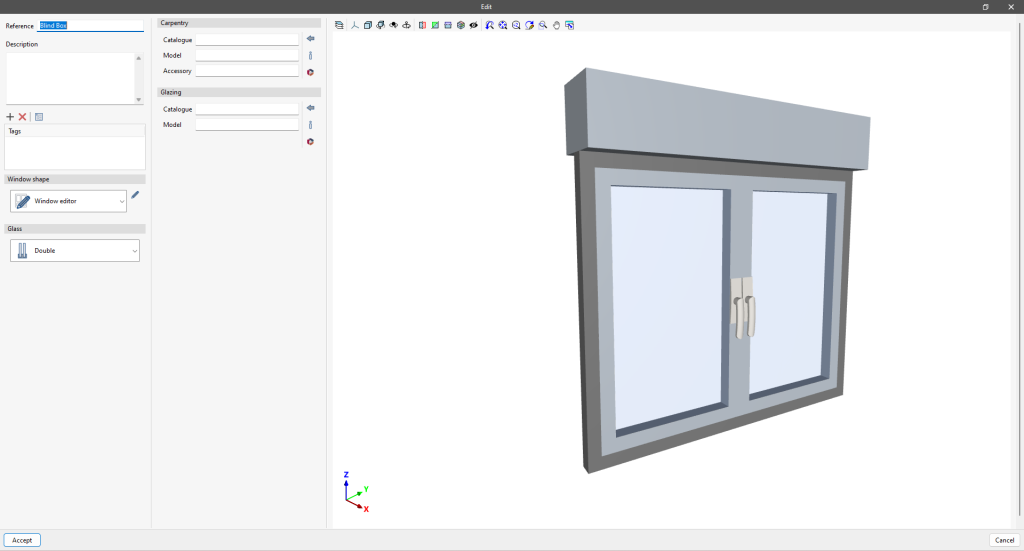
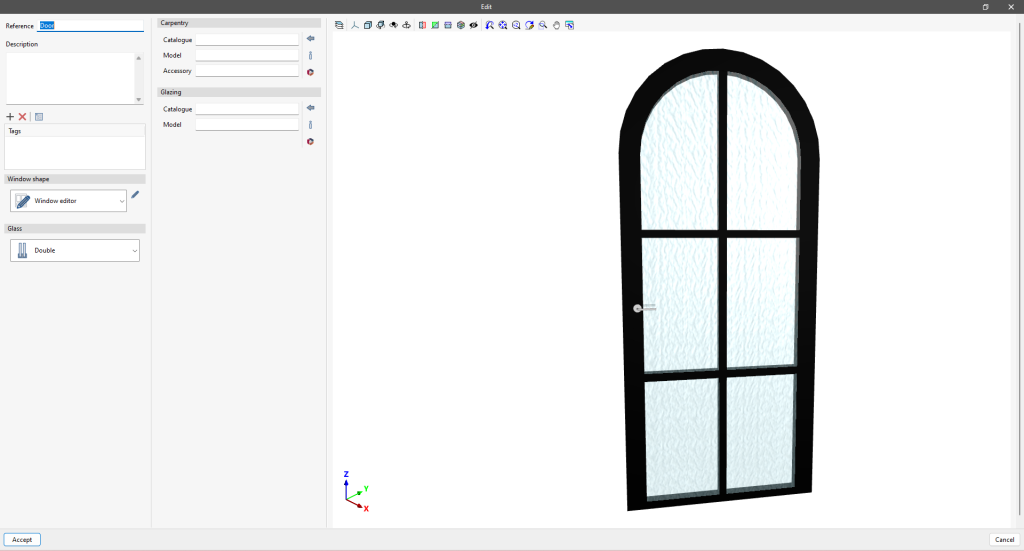
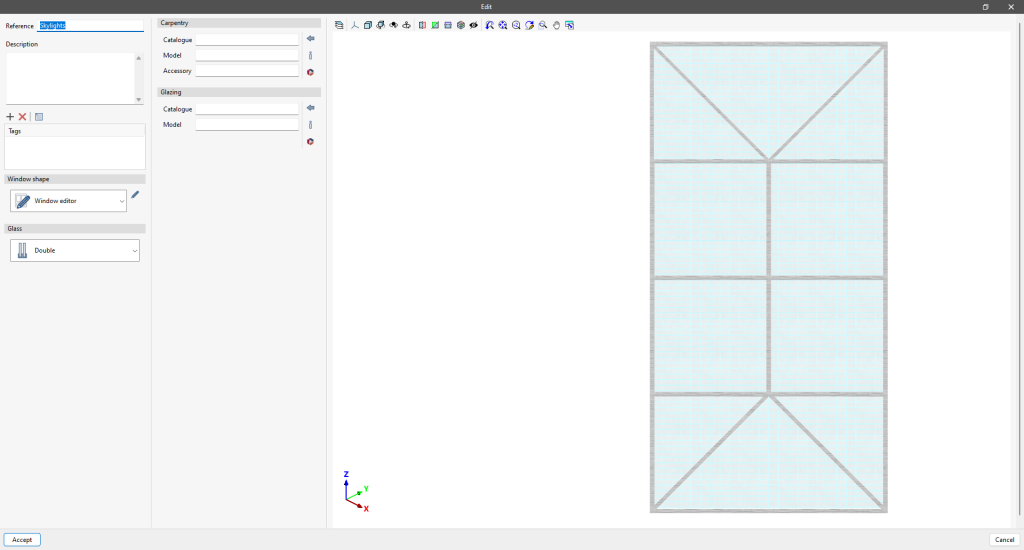
Groups elements
Managing complex projects can be a real challenge, especially when it comes to buildings with repetitive elements such as flats or offices. For this purpose, CYPE Architecture includes the "Groups" tool, which allows you to organise and manage architectural elements efficiently. With this tool, you can create, modify and manage groups of elements, which makes large-scale modelling and corrections easier. This feature not only optimises the development of the work but also ensures that global changes are implemented consistently and efficiently throughout the project.
Offers a wide range of manufacturers
CYPE Architecture offers various manufacturers' catalogues where you can find everything from carpentry, glazing and finishes to furniture and electrical appliances. This wide range of options allows you to experiment and select the most suitable materials and products for your project. By integrating these real elements into the design, a more accurate and realistic representation of the building can be achieved, which facilitates decision-making and improves communication with clients and collaborators.
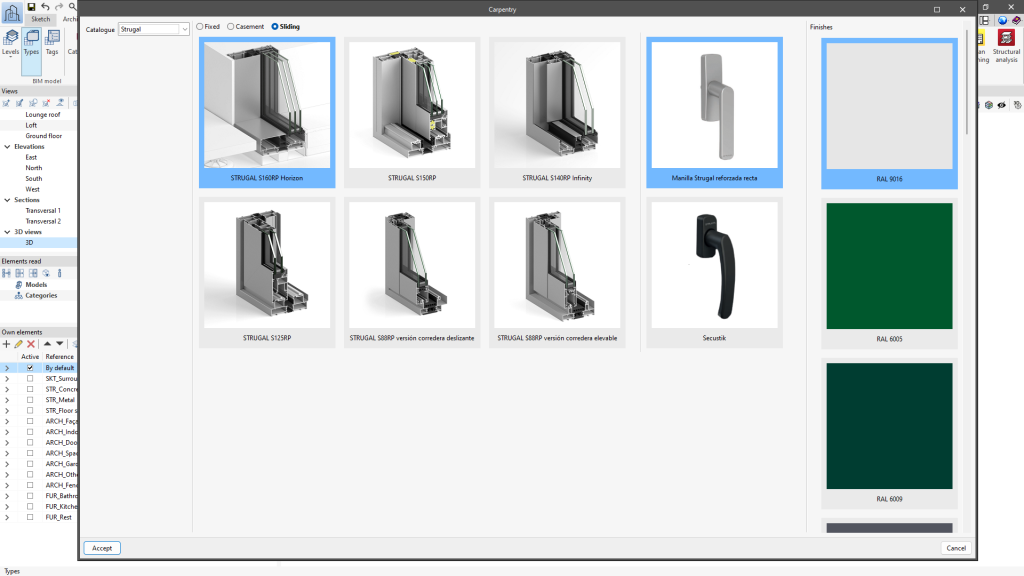
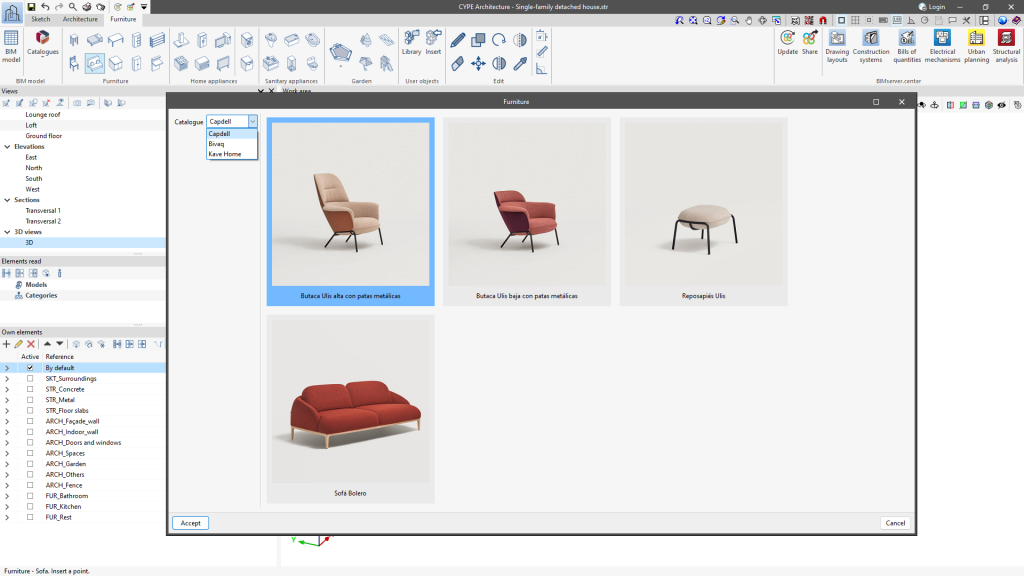
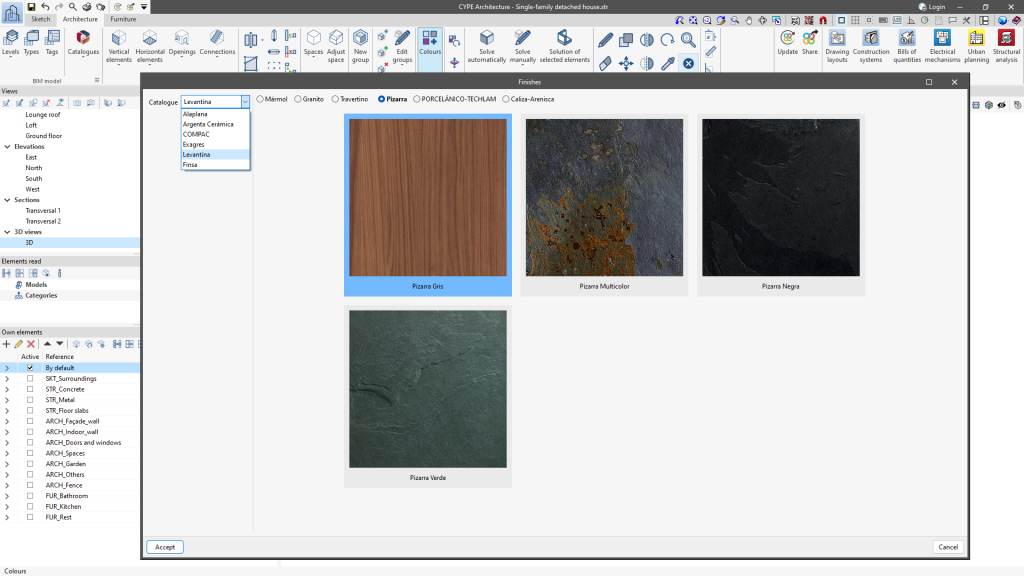
Generate documents efficiently
The ability to generate automatic and detailed documents is crucial in any architectural project. CYPE Architecture can create sheets directly from the BIM model of the project, which ensures that the information is always up to date and aligned with the architectural design. Furthermore, with the option of exporting the material and construction specifications reports, you can obtain information on the building envelope system, the partitioning system and the surface tables.
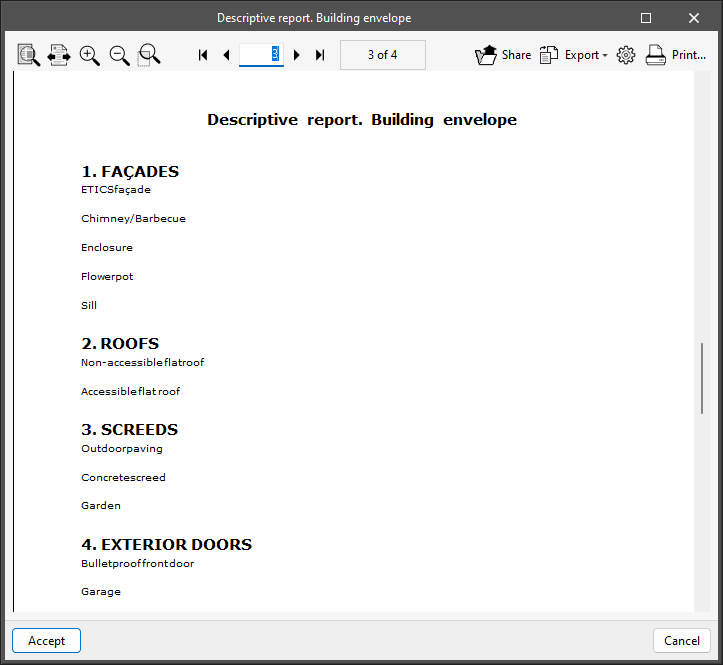
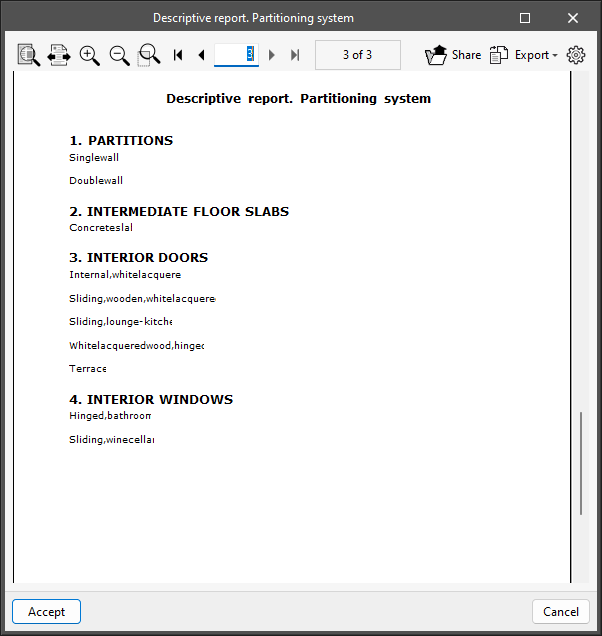
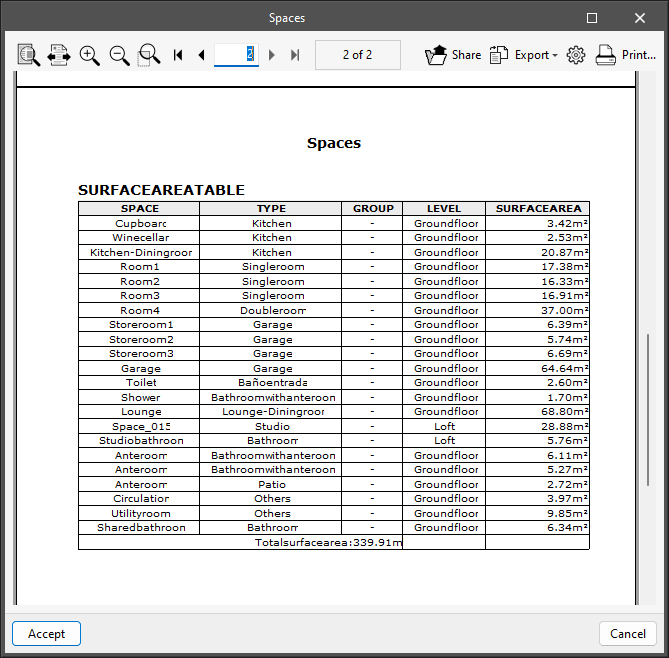
Educational and professional integration
CYPE Architecture is not only an extremely useful tool for professionals in the industry, but it can also be an educational platform for students and teachers in the field of architecture. With free access, students can work with advanced tools and recreate real scenarios, allowing them to gain practical experience in the use of technology and BIM methodology.
Also, thanks to their ability to share projects via BIMserver.center, they can collaborate in real-time, simulating the collaborative environment of an architectural firm. All of this contributes to improving their technical skills, as well as their ability to communicate and work as a team.
Transforming learning and practice with CYPE Architecture
CYPE Architecture is a revolutionary tool in the field of architectural modelling, providing students and professionals in the industry with a complete, free solution that covers everything from initial design to the creation of detailed BIM models. Its wide range of features, including the customisation of building elements and the generation of efficient documents, among many others, makes this program an unbeatable option for those looking for flexibility, precision and efficiency in their projects.
Locating the model with Open BIM Site
Furthermore, the integration of CYPE Architecture with Open BIM Site offers an additional advantage by making it easier to combine the architectural design with the possibility of locating it geographically. This combination allows interaction with the terrain through topographical surfaces, which facilitates the coordination of the terrain with the job site. By adapting designs more precisely to the physical environment, errors are reduced and the quality of the project is improved.
In short, CYPE Architecture is not just a program; it is a gateway to the professional world of architecture, offering resources and capabilities that can transform both the learning process and professional practice. Discover how CYPE Architecture can take your projects to the next level by exploring this easy and intuitive tool.

