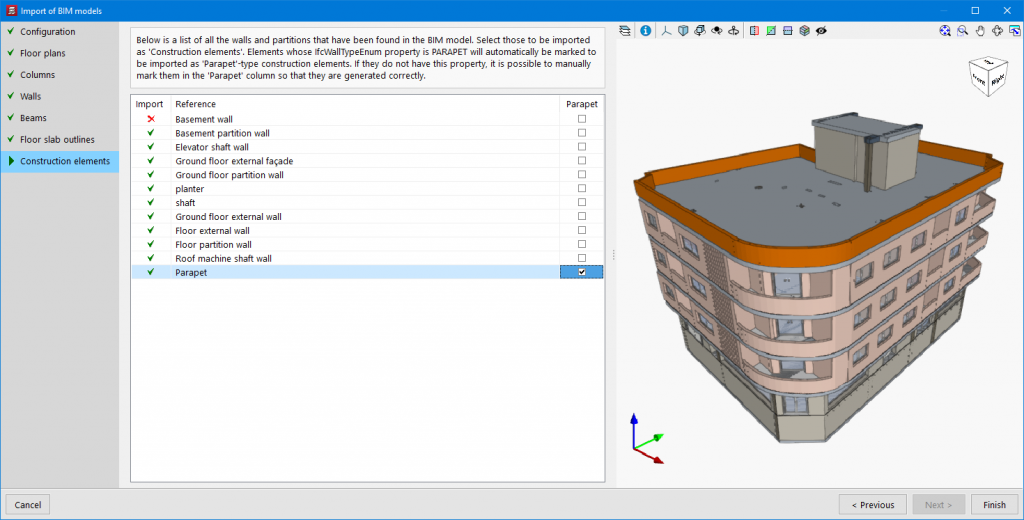In previous versions, the construction elements that could be entered in CYPECAD were defined between groups ("Beam definition" tab > "Loads" menu). Now the possibility to enter "Parapets" has been implemented. Parapets are defined in the same way as the construction elements between groups, but instead of specifying the end group, the height of the parapet must be defined.
Parapets will not be included in seismic analyses, as opposed to partitions.


