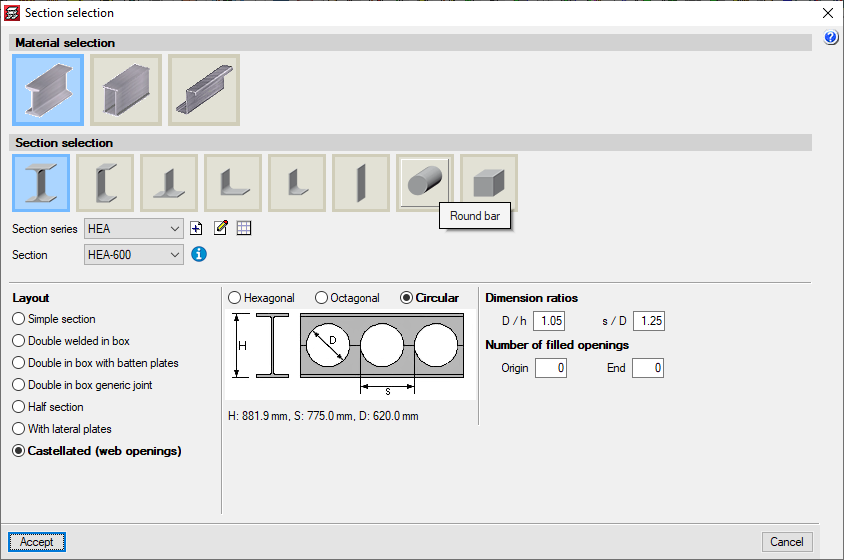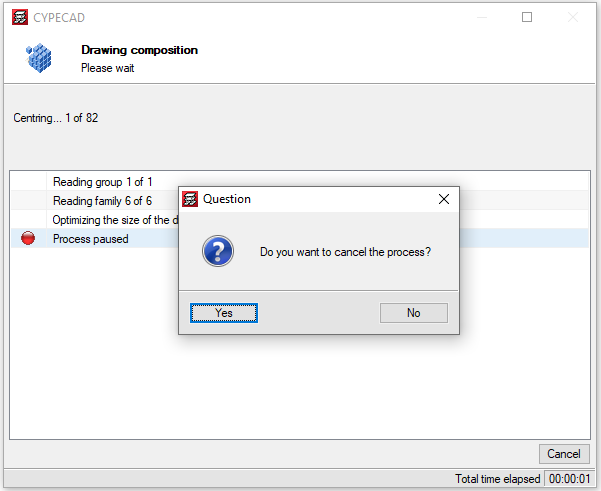The 2021.c version of CYPECAD also includes other small improvements and correction of issues that could occur in unique cases:
- When a beam is inserted or extended, it is possible to snap to any point at the end of a wall. Until the 2021.c version, it was only possible to snap to the axis of the wall.
- It is possible to copy the elements that have been entered, from one group to another, using editing resources with the "Copy elements to another group" option.
- When a castellated beam is defined, the depth and other dimensions of the section are displayed. The depth is also shown in "Beams - Information".
- By pressing the "Drawings" button, information is generated for all the possible drawings. This is generally quite fast except in some "Column schedule" and "Column details" drawings. As of the 2021.c version, it is possible to cancel the process to obtain this information if the corresponding drawings are not going to be generated.
- The "Centre of mass and centre of stiffness" selection of "Visible references" remains after the program is closed.
- Upon changing the initial or final group of a column, users can edit the fixity and buckling coefficients at the new floors.
- A new check for panel outline intersections is included. This check is done before the project is analysed to avoid later errors.
- This situation has been found to occur in some cases when beams with very different widths meet.
- The forces at column starts which are shown in the "Column starts, shear walls and walls by loadcase" chapter take into account the elements that are connected to the start, in the same way as those shown in the "Foundation loads" drawing.
- During the update process of the BIM model, the templates of the columns are updated.
- The export process of the deformed shape to the BIM model has been improved, whereby its incorrect positioning in certain occasions, has been corrected.
- The detection of concrete columns during the import of IFC files has been improved. Previously, in certain cases, no columns were detected.
- An error that occurred when selecting "Strap and tie beams > Match" in a project that had not been analysed has been solved.
- An error has been solved that caused that, after editing column starts, the length of the starts was not shown in the "Column schedule" drawing in certain circumstances.
- An error that occurred in some cases when "Import series of drawings" was selected in a project that had not been analysed has been solved.
- A wall data inconsistency error has been solved, which could occur when a floor was added over another in which walls had previously been inserted on other walls.
- An error that occurred when consulting forces for combinations in timber or composite columns has been solved.



