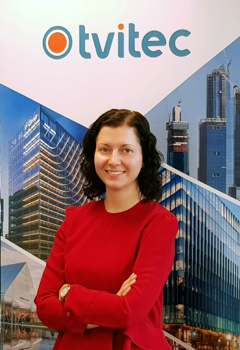Open BIM TVITEC is a program developed by CYPE for the BIM modelling of high-performance architectural glass solutions using TVITEC System Glass. This application, which is integrated into the Open BIM workflow via the BIMserver.center platform, allows users to calculate the thickness of each glass panel based on its dimensions and the wind load it must withstand. It also checks that the thermal and lighting requirements have been respected in order to meet project’s requirements. We spoke with María Corcoba, from Tvitec’s Technical Department.
In recent years, the building sector has performed well in project development for both offices and residential buildings, with massive supplies of high-performance insulating glass. What do you predict for 2020 and the following years?
From our perspective, we are without a doubt moving towards products that are increasingly sophisticated both technically and aesthetically. The market, architects, construction companies, owners, etc, need glass that guarantees the sustainability of their projects and people’s comfort. In this regard, Tvitec is constantly developing new solutions that favour energy saving and, in line with its cutting-edge technology, allow them to be manufactured in large format or curved units that add exceptional uniqueness and beauty.
What do you think are the reasons for the wide use of these solutions in construction projects?
At Tvitec we are committed to respecting the environment and fighting climate change. We manufacture high-performance glass that we know can contribute to this, however without compromising on safety, thermal/acoustic comfort and people’s wellbeing in general, creating environments where the natural lighting is in harmony with comfort and eco-efficiency. More and more architects, construction companies and façade engineers around the world are aware that our Isolar® insulation, which is manufactured in Spain, is like the Porsche of double and triple glazing.
In Spain they have used your glass solutions in hotel projects, the new Real Madrid offices and training ground, as well as in the new ING headquarters and the cruise terminal in Getxo. In New York (United States), they were used in the One Manhattan West, a 303-metre-tall building. In which type of constructions or buildings are your glass solutions most frequently used?
We are present in all types of buildings, from offices to major infrastructures such as airports or cultural and institutional spaces, but also in large residential areas and, very frequently, in luxury residential buildings. In many cases they are corporate buildings that transmit an avant-garde and creative image, but also a commitment at all levels to the environment and sustainability.
What is the aim of developing a design and calculation tool for your products adapted to the Open BIM workflow such as the Open BIM TVITEC program?
We are aware that technicians, architects and engineers who collaborate on major projects must effectively manage their time and deal with many calculations and materials. In the case of Tvitec glass, it will now be very easy for any user to select our products during the outline, and to do so using a first-class tool that is intuitive to use. In this way it will be quick and easy to recommend our solutions right from the beginning of the project’s development.
What is the user or agent profile for which this software has been designed?
We believe that architects, engineers or any CYPE user that is in the development phase of projects in which glass is a relevant component, both for interiors and exteriors.
What advantages does this solution provide to your customers?
It allows them to quickly and easily check the thicknesses. Users will also automatically have access to our high-performance Isolar® products, such as Solarlux® and Neutralux®, and finally they will be able to obtain the prescriptive and performance specification reports of the insulating glass units.
“BIM favours an exhaustive control of each part of the building under development, for example with regards to the traceability of the glass”
What is the general state of BIM development today among architectural glass companies in the processing industry?
We consider it to be rather underdeveloped. For this reason Tvitec, which is a pioneer in Spain and a global leader in the manufacture and innovation of architectural glass processing, must take on the same role in bringing innovative programs like BIM closer to project authors who, in contrast, already have much more digitalised applications for other materials.
What is your view on BIM technology and the work methodology it proposes?
It is undoubtedly a first-rate tool both in the present and the future. It is a methodology that unifies all European markets and Tvitec exports 70% of its production. In addition, it favours an exhaustive control of each part of the building under development, for example with regards to the traceability of the glass.
BIM could be understood as a type of catalogue of modelling materials, improving the way in which the technical specifications of the project are transferred to those in charge of building it.
“BIM is a methodology that unifies all European markets and Tvitec exports 70% of its production”

