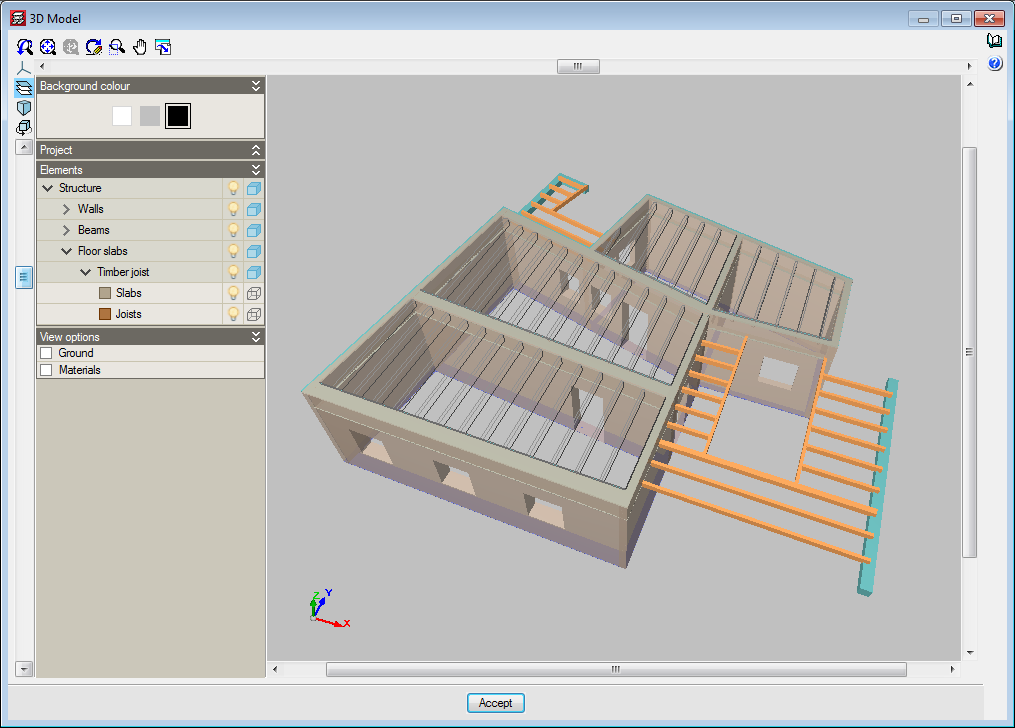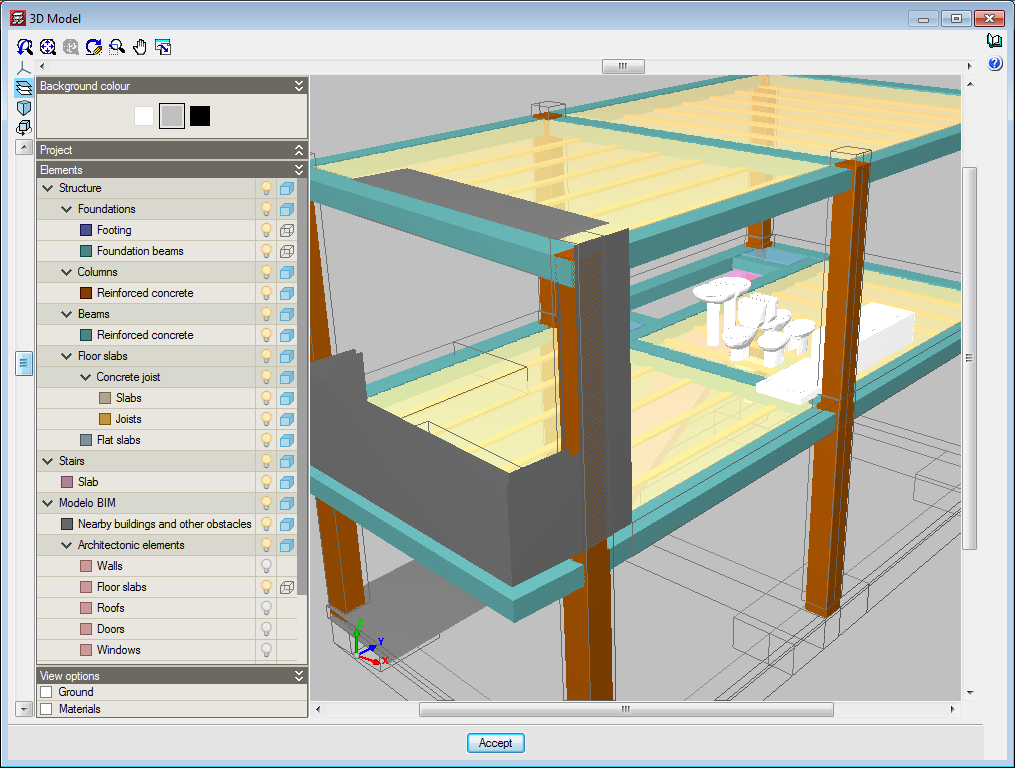The 3D view of the building has been renovated. As of the 2017.i version, the information of the 3D view displayed in CYPECAD is organised in layers. There are two groups; Projects and Elements, which display the information in different ways:
- Project group
This group contains the elements of the project organised by floor and the information of the integrated 3D structures, if present. Users can activate or deactivate floors (using the “bulb” icon), or alternatively, using the “cube” icon, choose a wire or solid view. - Elements group
This group contains the parts of the structure organised by type and subtype (walls, beams, floor slabs - timber joist floor slabs...). This way, users can act on the same type of elements of the complete project. The viewing options are the as those for the Project group.
If the job in CYPECAD is connected to a BIM model, users can select two types of 3D views from the “Beam Definition” and “Results” tabs: “3D view of the building” and “3D view of the building, including the BIM model”. For this last type, the Elements group includes a BIM model section:
- BIM model section of the Elements group
In this section, the structural model and its interaction with the architectural model can be viewed. This allows users to configure the view of the elements included in the BIM model independently from those of the structure. For example, the columns defined in the BIM model are activated or deactivated independently from those introduced in CYPECAD.





