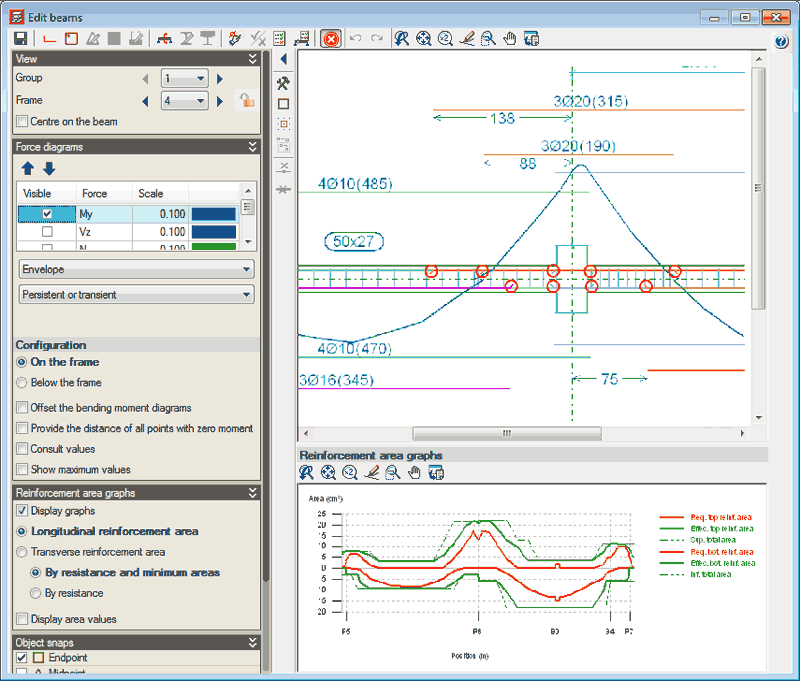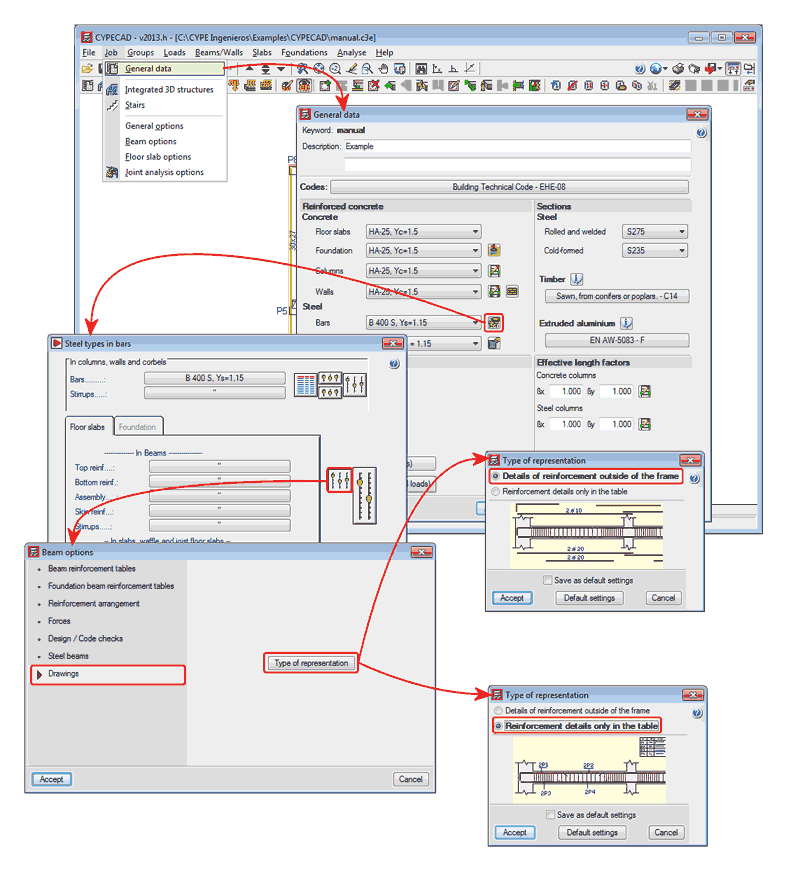The following improvements have been implemented in the beam detailing representation:
- Marks at bar ends
The program marks (using inclined lines) bars which are anchored without any bends. These marks are visible within the on-screen display of the longitudinal section of the frame and on reinforcement details drawings. These marks are only provided if the ends of the bars are drawn overlapping other bars, due to them being in the same horizontal plane.
This way, users can distinguish where the bar begins and ends within the longitudinal section of the frame, even if one end overlaps another bar placed in the same horizontal plane (within the longitudinal section).
- Representation of the reinforcement details in frame drawings
Two options have been implemented, which are used to represent the reinforcement details in two ways within the frame drawings:- Details of reinforcement outside of the frame
The reinforcement details are drawn outside the longitudinal section of each frame. This method has been used to represent the details as of previous versions. - Reinforcement details only in the table
The reinforcement details are not drawn in the frame and are only defined in the Reinforcement details table.
- Details of reinforcement outside of the frame



