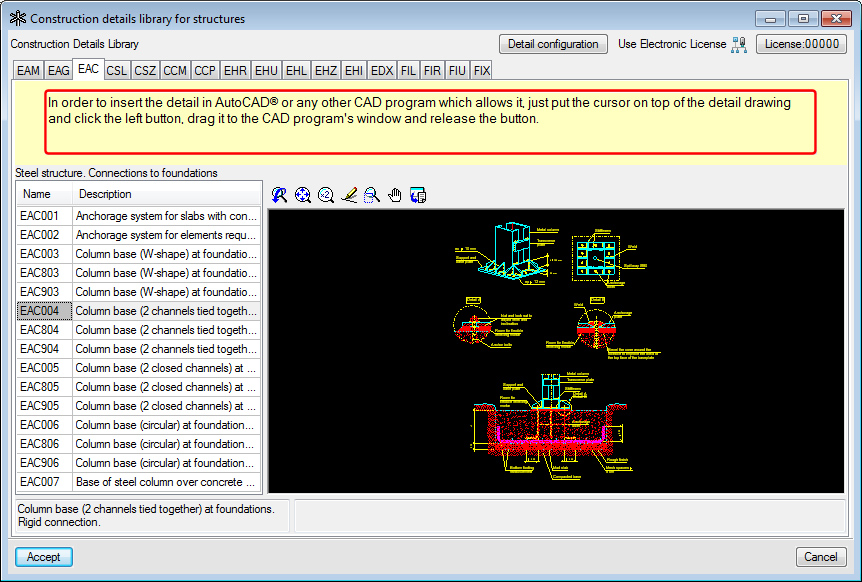The Construction details manager is a CYPE tool which allows for the details of the CYPE Construction details library to be included in AutoCAD (Construction Details: Steel, concrete and composite; Construction Details of Sloped floor slabs). In previous versions, this tool was installed in AutoCAD, where a special CYPE menu appeared, from which they could be selected to include them in the drawing under edition in AutoCAD.
A handicap of this tool was that with the new versions of the Autodesk program, the CYPE Construction details manager had to be modified, and so, a period of time would elapse between the emergence of the new AutoCAD version in the market and the moment when CYPE would publish the Construction details manager version, allowing for it to operate correctly in the Autodesk program. Additionally, until now, the Construction details manager did not operate in AutoCAD 64 bits.
Now, as of the 2013.o CYPE program version, the Construction details manager has been renamed Construction details library for structures and is located in the Documents program group of the main CYPE programs menu. It is not installed in AutoCAD; it is executed from the main CYPE programs menu and remains in a floating window, from which the selected construction detail can be dragged to the AutoCAD window or to the window of any other CAD program that accepts it, inserting itself in the drawing under edition.
To insert the detail, the image of the detail (in the Construction details library for structures window) has to be pressed on using the left mouse button, dragged to the CAD program window, then the mouse button released.
This way, the Construction details library for structures of CYPE can insert details in AutoCAD (of any 32 or 64 bit version) or in any other application (Autodesk or another software manufacturer) that allows for drawings to be imported using this method.


