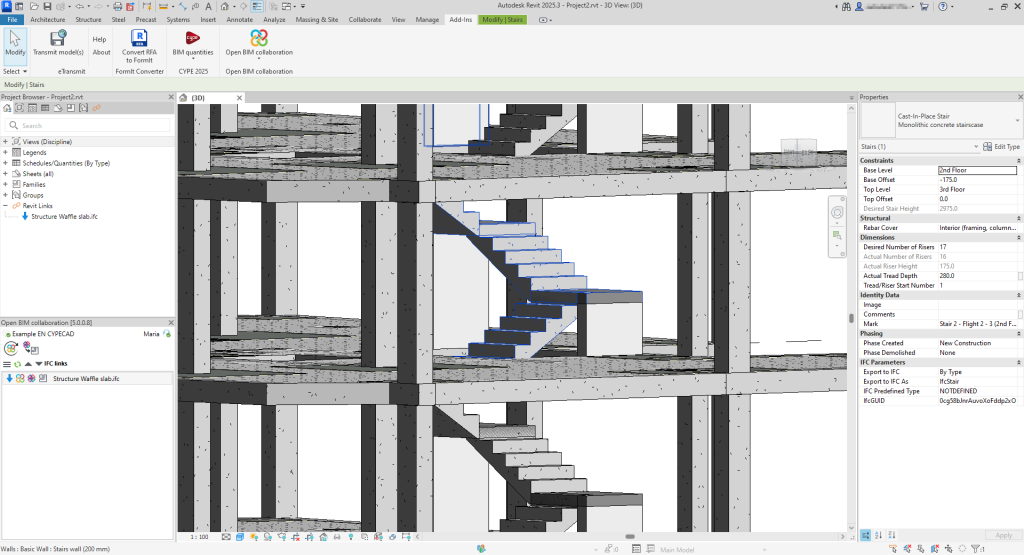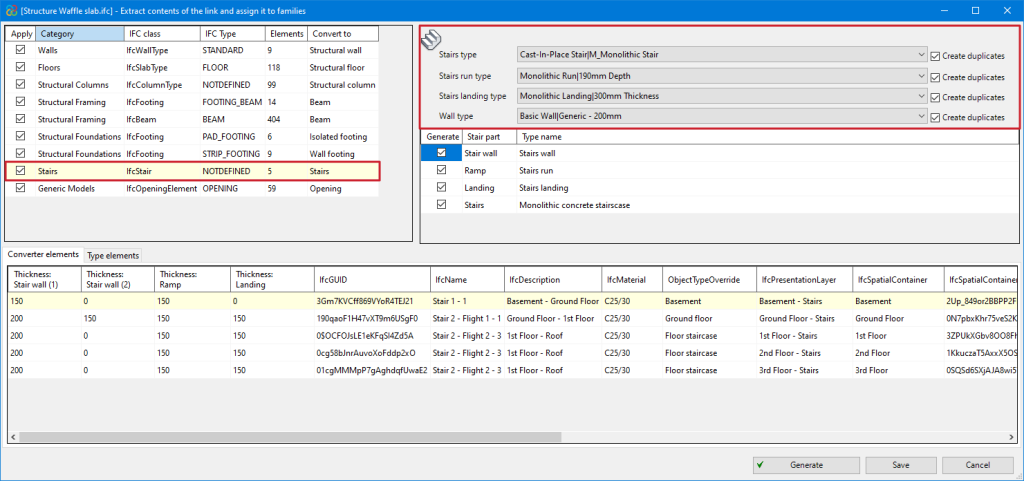Previously, the conversion of stairs was carried out with a model group. This model group grouped together "sloping floors" (staircase landing), "floors" (staircase landings) and "walls" (stair support walls) but the steps were not visible.
In this new version 2025.c, the set of these elements will be considered in Revit as a native staircase and the steps will be distinguished.
In previous versions of the Open BIM - Revit Plugin, the structural element "Stairs" was converted to Revit native entities by a "model group" consisting of "Floors", "Sloping floors" and "Walls".
In version 2025.c, the 100% native generation of the "Stairs" element has been implemented.
Just like in previous versions of the Plugin, as can be seen in the family assignment panel, both the family of the spans of the staircase and the family of the landings and walls must be entered. The type of staircase must also be selected. If the specific families are not available, users can ‘create a duplicate’ to create a family identical to the geometry imported from the structural design program.



