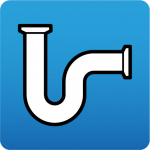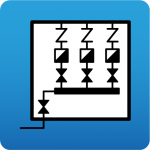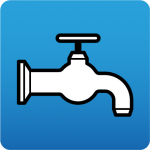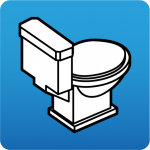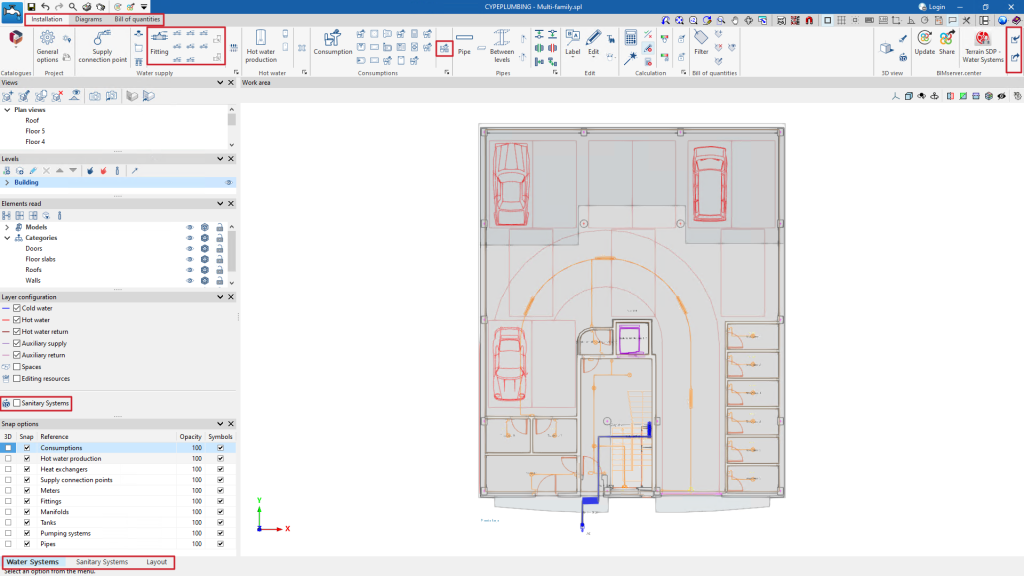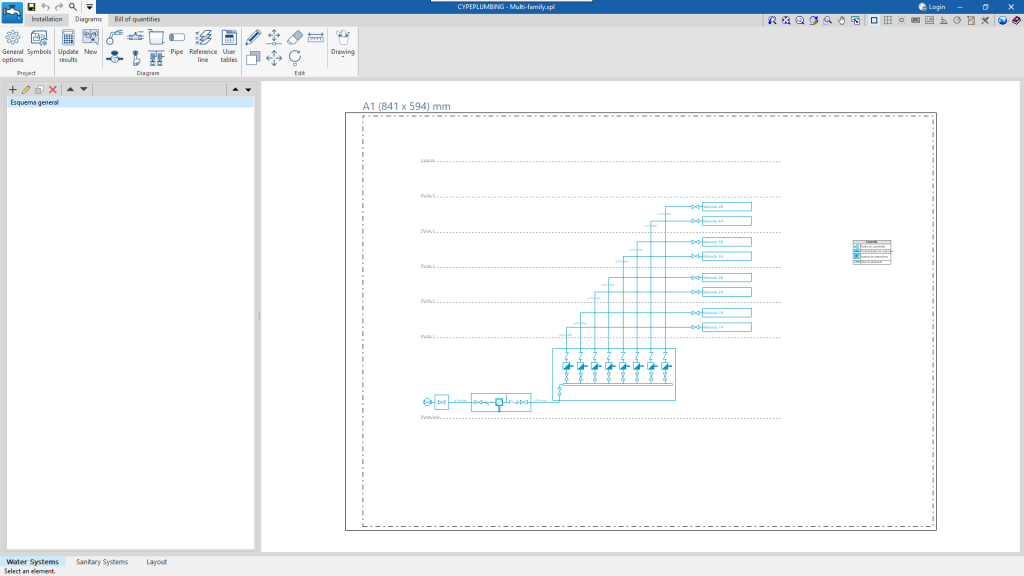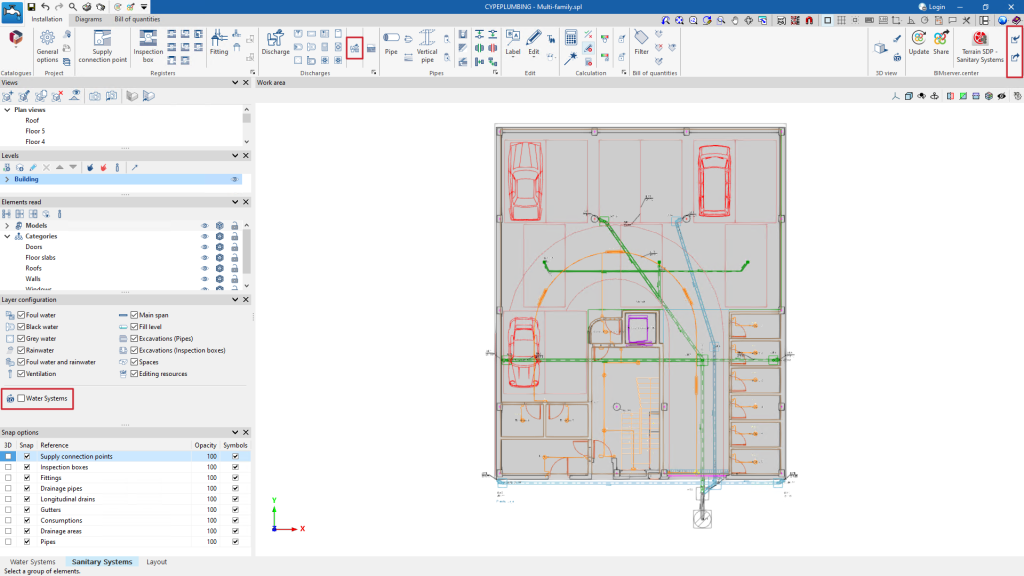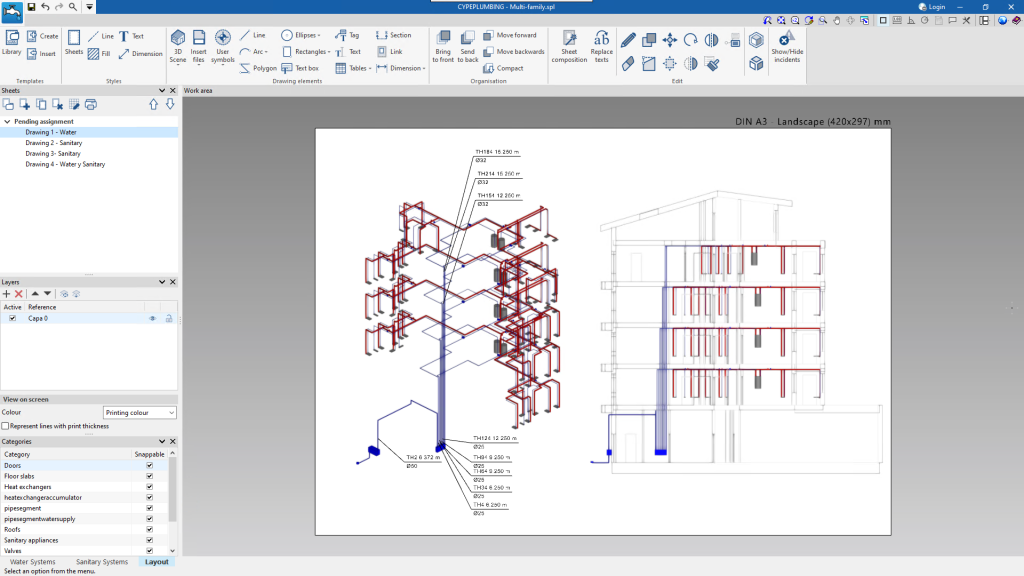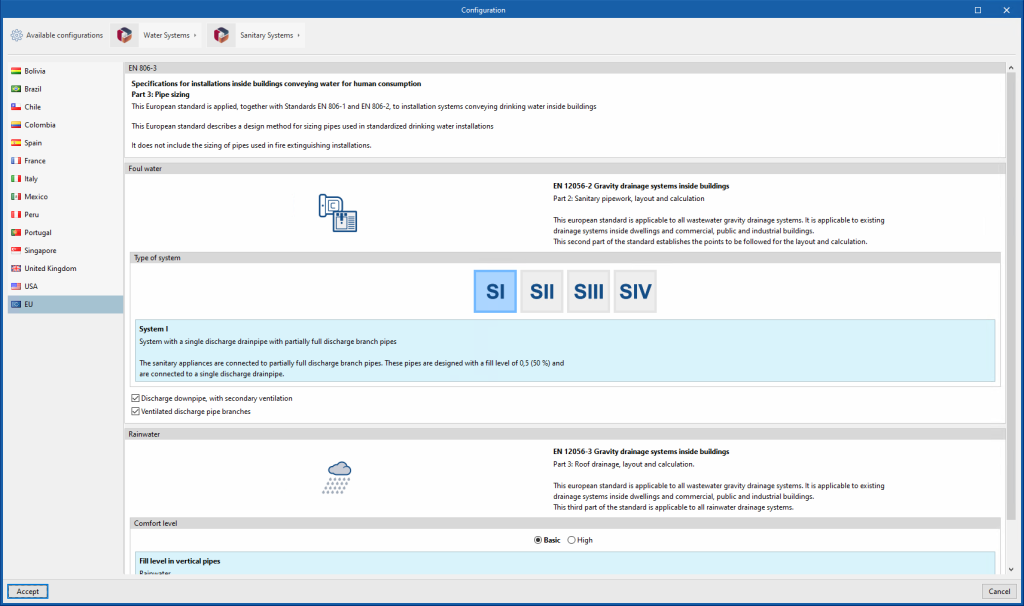CYPEPLUMBING combines the features of CYPEPLUMBING Water Systems, CYPEPLUMBING Sanitary Systems and Open BIM Layout. These combined applications are organised in three tabs at the bottom of the CYPEPLUMBING main window: "Water Systems", "Sanitary Systems" and "Layout". Consequently, the CYPEPLUMBING Water Systems and CYPEPLUMBING Sanitary Systems applications have been discontinued and will no longer be available in version 2025.a. However, older versions of these two programs can be downloaded from the BIMserver.center platform "Store". The Open BIM Layout application will continue to be developed in version 2025.a, as it still centralises the creation of drawings for many other applications.
- Water Systems and Sanitary Systems tabs
These tabs include the tools that allow users to enter and design water supply and wastewater and rainwater drainage systems, respectively. They are an improvement on the tools that were available in CYPEPLUMBING Water Systems and CYPEPLUMBING Sanitary Systems.
Each of these two tabs is organised into three other tabs located at the top of the main window (Installation, Diagrams and Bills of quantities). These three tabs were already available in CYPEPLUMBING Sanitary Systems. CYPEPLUMBING Water Systems did not have a "Diagrams" tab, so users had to use the CYPEPLUMBING Schematics diagrams program to generate the diagrams of a water supply system. CYPEPLUMBING no longer needs to connect to another application to generate these diagrams.
Entering an element with associated consumption and discharge in either of the two tabs means that the discharge (Sanitary Systems) or consumption (Water Systems) is automatically included in the other tab. In previous versions, the Open BIM Water Equipment program (now discontinued in version 2025.a) was required for the discharge associated with these elements to be entered in CYPEPLUMBING Sanitary Systems and the consumption in CYPEPLUMBING Water Systems (using the Open BIM workflow).
- Layout tab
In this tab, users can create drawings composed of the two systems (water supply and water drainage) including the graphic information imported from other applications. Specific water supply and drainage tags (not available in the Open BIM Layout application) can also be assigned and placed together with the tags that users can create in a 3D view of the drawing.

