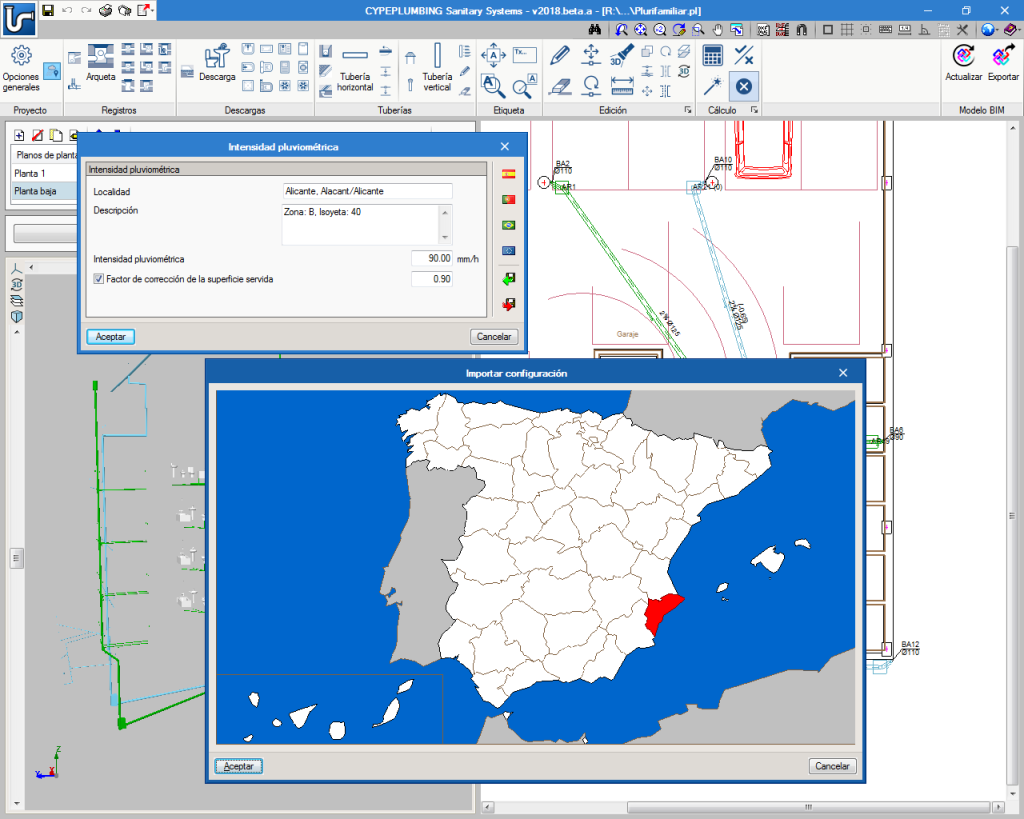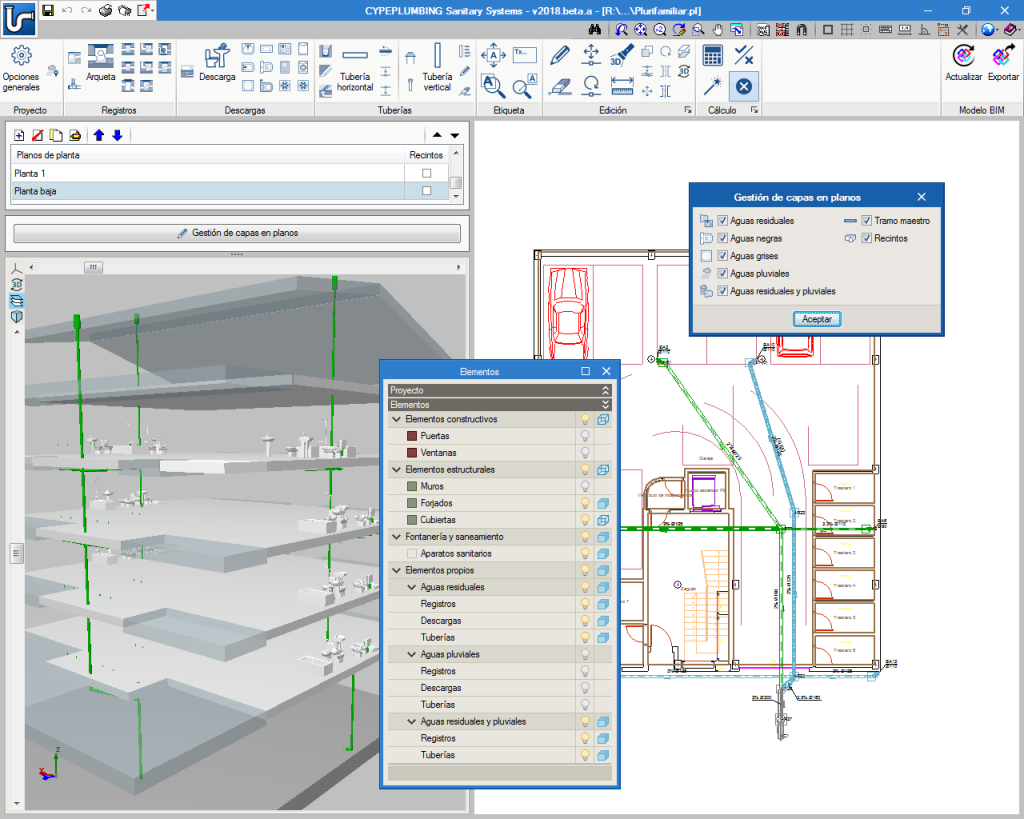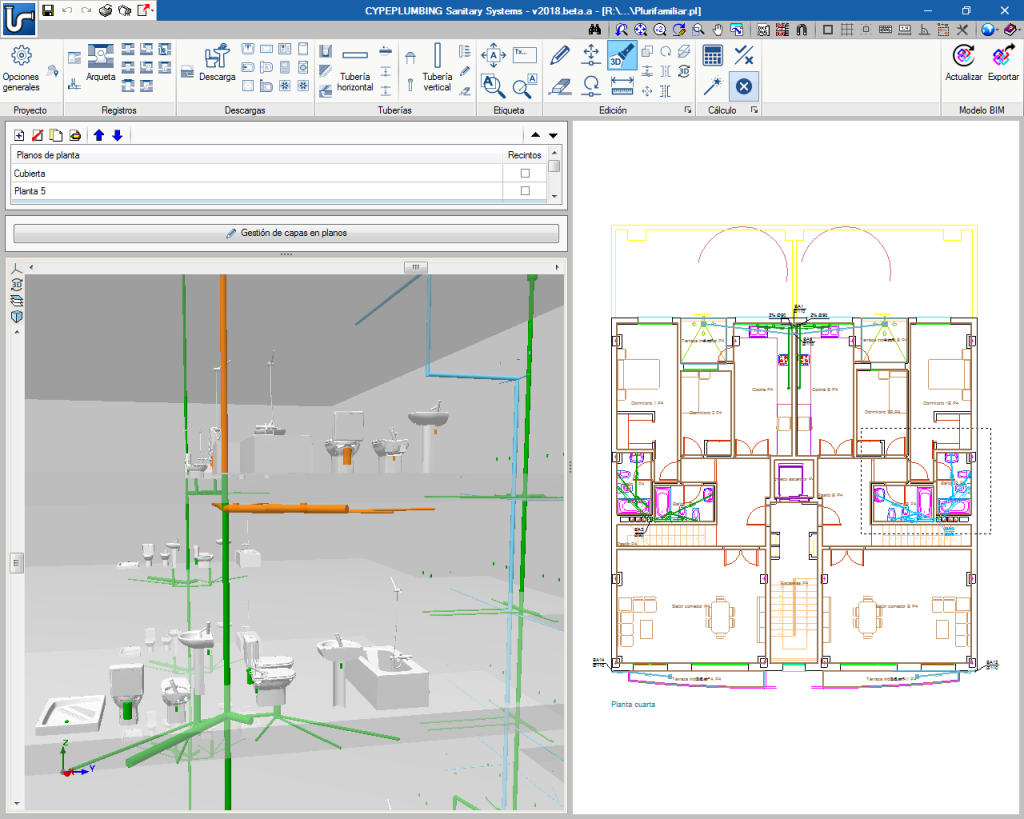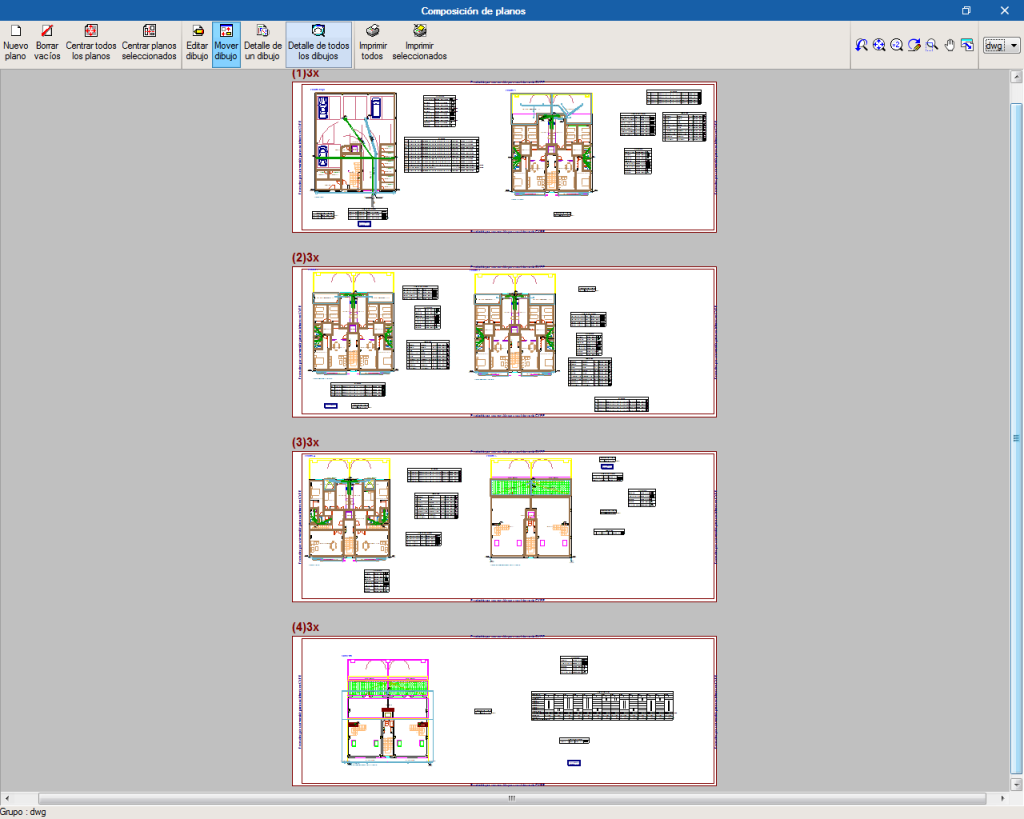CYPEPLUMBING Sanitary Systems is a program created to help project designers with the design and analysis of foul water and rainwater evacuation systems. It is integrated in the Open BIM workflow using the IFC standard.
The program allows for a part or all of the installations to be designed of any type of building, and the different networks (foul, rain, mixed, grey and black water) can be organised in layers and managed in 2D or 3D. The program contains material catalogues which can be completely configured, and generates floor plans, drainpipe diagrams, result and check reports, and quantity reports that can be exported to FIEBDC-3.
CYPEPLUMBING Sanitary Systems allows users to design the installations using tables or by applying a hydraulic analysis using several formulas (Manning, Wyly-Eaton, Dawson and Hunter). An automatic design of the installation can be carried out, optimising the space required by the pipe in the free height of the floor and the evacuation volumes.
The program includes predefined code-complying configurations: CTE DB HS5 (Spain), RGSPPDADAR (Portugal), NBR 8160:1999 and NBR 10844:1989 (Brazil) EN 12056. It is also possible to configure design checks to ensure code and personal technical limits are met.


More information can be found on the CYPEPLUMBING Sanitary Systems webpage.



