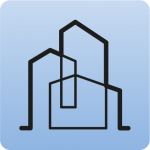In this version of CYPE Architecture, you can find direct links to other applications that are available on BIMserver.center to continue to develop your project.
This way, you can add more information to your architectural model, such as: describe the construction solutions for each architectural element; check the urban regulations of your municipality; measure the model to obtain price estimates; arrange the electrical mechanisms for their subsequent design; or compose your project drawings.
- Construction solutions: After developing your architectural model, you can specify the construction solutions you want to use (type, composition by layers, materials, technical properties, etc.) This way, and using the Open BIM workflow, in addition to documenting your project, you will increase the quality of the information that is transmitted to the later phases of the workflow (thermal and acoustic analysis, bills of quantities, etc.). See more…
- Electrical mechanisms: You can arrange the electrical mechanisms (switches, socket outlets, connectors, etc.) of your project on the architectural model. Remember that this layout is normally subject to applicable regulations in the scope of your project (minimum requirements, exempt spaces in damp rooms, etc.). The "CYPELEC Electrical Mechanisms" application will assist you with this task and help you to comply with the applicable regulations. See more…
- Urban planning: If you have already completed your building model, you can review and check the urban planning regulations of the municipality where it is located (buildability, occupancy, habitability, setbacks, maximum heights, etc.) in an intuitive way on your 3D model. Check beforehand that your model complies with the urban planning regulations of your municipality using the "CYPEURBAN" program. See more…
- Bills of quantities: It is possible to generate the bill of quantities of the architectural model using the information contained in the IFC model that is generated and exported by "CYPE Architecture". Using different measurement rules and a cost database, "Open BIM Quantities" allows users to transform the properties and quantities that are associated with the architectural elements into job units that make up the budget. See more…
- Drawing composition: The composition of architectural drawings (views, sections, floors, elevations, etc.) is created using the 3D model that is generated by "CYPE Architecture". The "Open BIM Layout" application provides users with the necessary tools to produce the project drawings, and allows for the 3D models from other disciplines (plumbing, electricity, structure, telecommunications, waste water management, etc.) to be represented simultaneously. See more…




