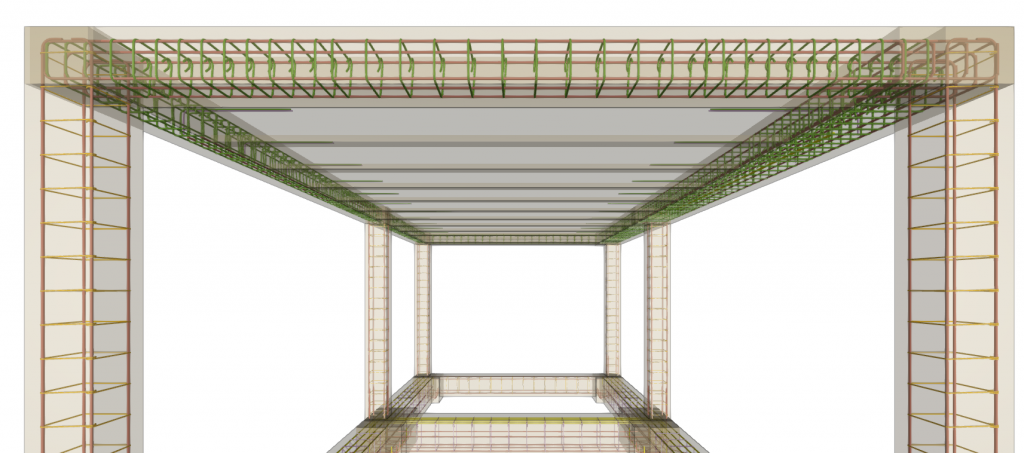CYPECAD version 2022.f allows users to export additional rebars of reinforced concrete beam frames to the BIM project.
Therefore, the concrete elements that export their reinforcement to the BIM project up to this version are:
- Beam frames
- Columns
- Corbels
- Foundation elements
Footings, pile caps, strap beams and tie beams. - Floor slabs
Joist, waffle, hollow-core plate, composite, and flat floor slabs.
This reinforcement can be viewed, along with the reinforcement exported from StruBIM Shear Walls, in the StruBIM Rebar program.
They can also be viewed in the "Results" tab (Groups menu > 3D view with details).



