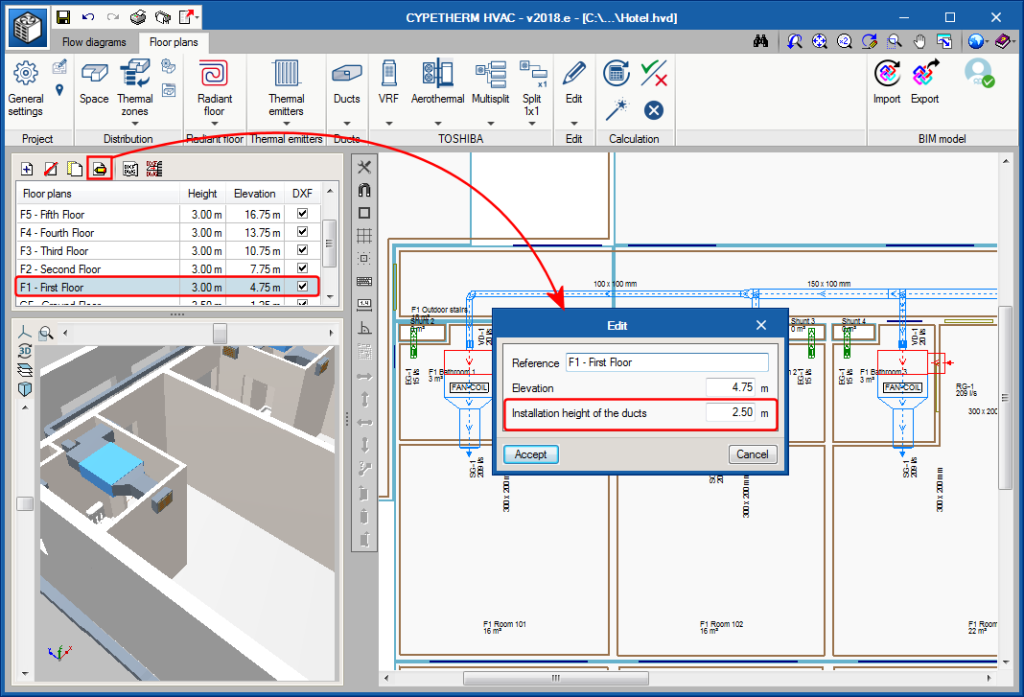As of the 2018.e version, the height between floors and the elevation of each floor (which is obtained from the BIM model) are represented in the list of floor plans which is located in the top left of the program screen.
Furthermore, using the edit button of this list ![]() , users can define the installation height of the ducts.
, users can define the installation height of the ducts.



