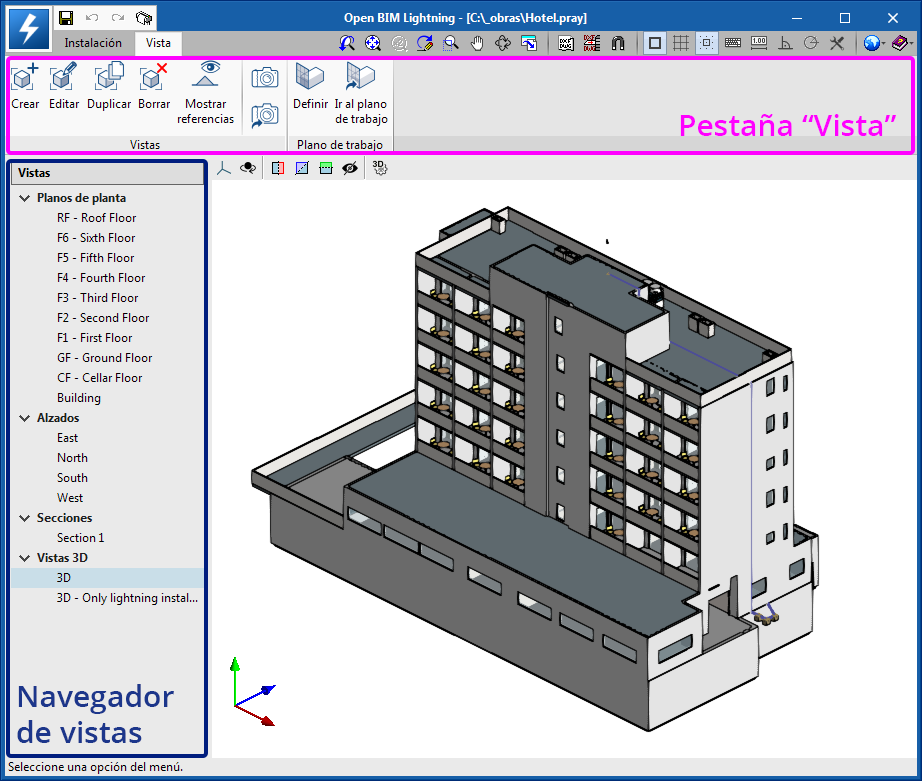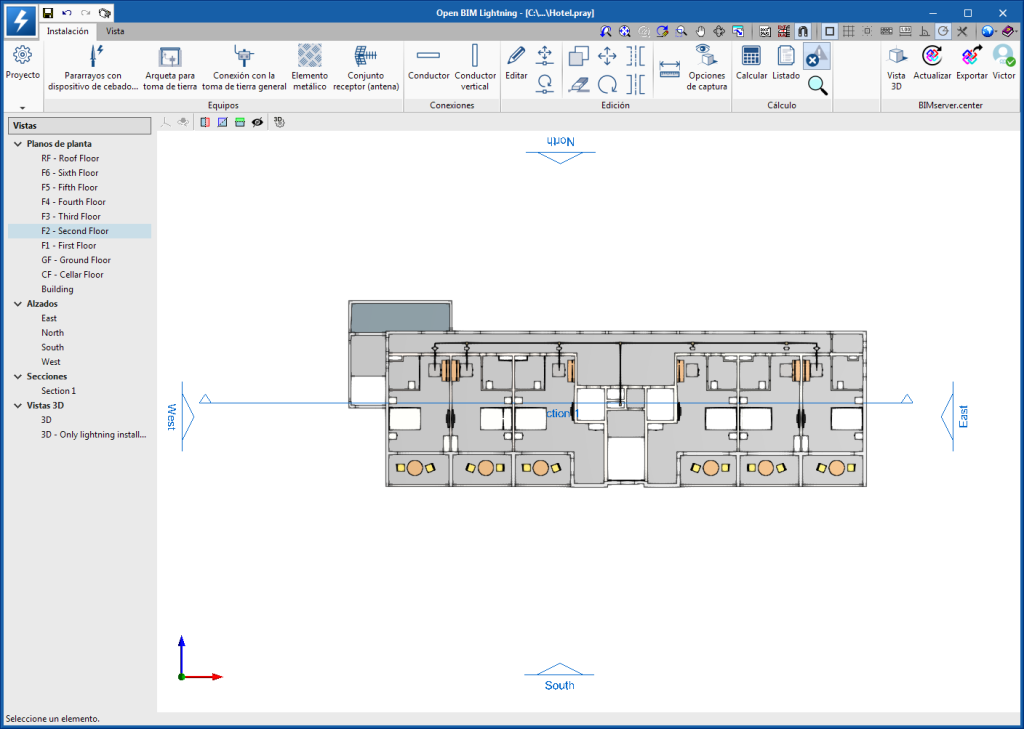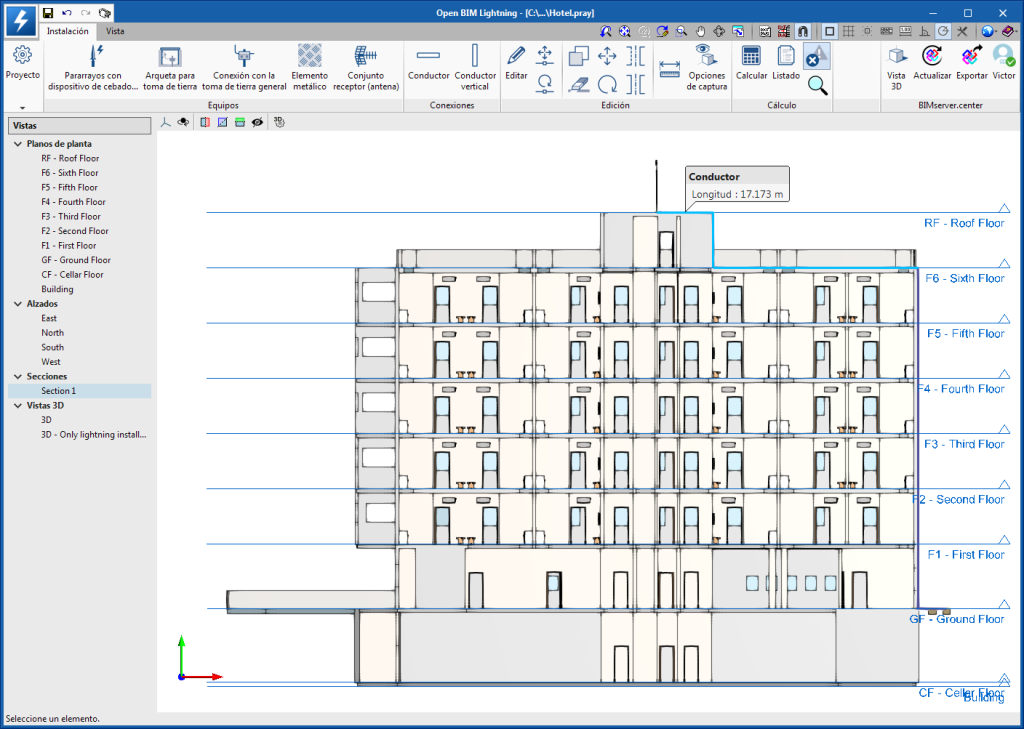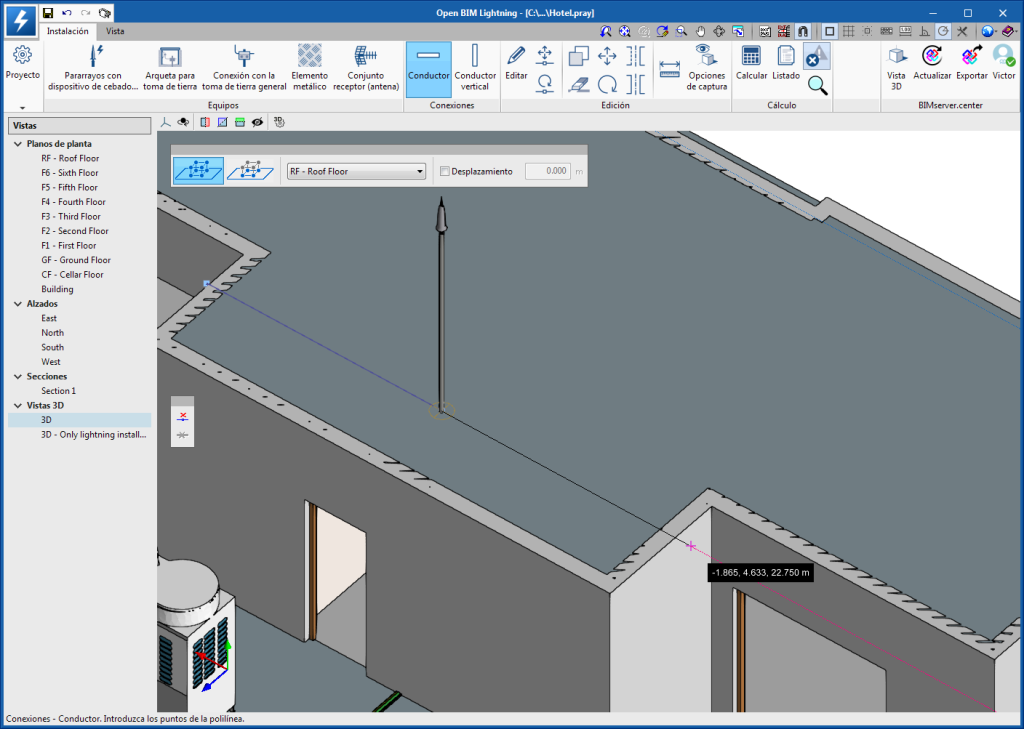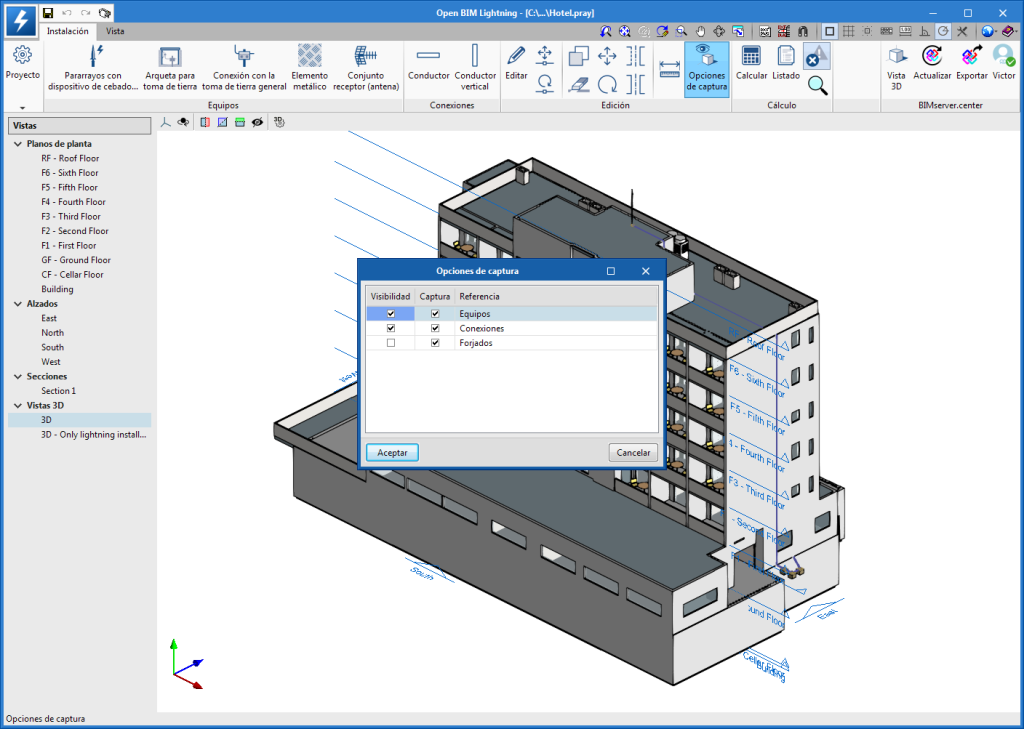As of the 2020.a version, "CYPE Lightning" has begun to use a new 3D work environment with significant visual and functional improvements in the application. To adapt the user interface to this implementation, the "View" tab has been added to the toolbar of the program and the list of floor plans has been transformed in the view navigator.
Now users can generate different total or partial representations of the building model. These will be added to the view navigator located on the left side of the work area. It is important to note that the views are not linked to the data structure of the project, so that they can be created, modified and deleted without affecting the underlying model.
Each view has several associated configuration parameters, such as the range of vision and the level elevation, which vary depending on the type of view. In this version the following types of views are available:
- Floor plan
Floor plans are representations of the building on a horizontal plane viewed from above. - Ceiling plan
Ceiling plans, like the floor plans, are representations of the building on a horizontal plane but, in this case, seen from below. - Elevation
Elevation views are representations of the building on a plane that is perpendicular to the horizontal plane of the project. - Section
Section views are cuts of the building that are perpendicular to the horizontal plane of the work. - Generic plan
In a generic plan, the view is generated from a plane that is located anywhere in the space. - Vista 3D
Users can create several 3D representations of the model with different visibility options and camera positions.
Finally, the "Object snap options" panel has been modified so users can modify the visibility and references to objects of the project elements independently. This way, the components of the design model can be superimposed with those of the digital model of the building defined in the BIMserver.center platform project using other Open BIM tools.


