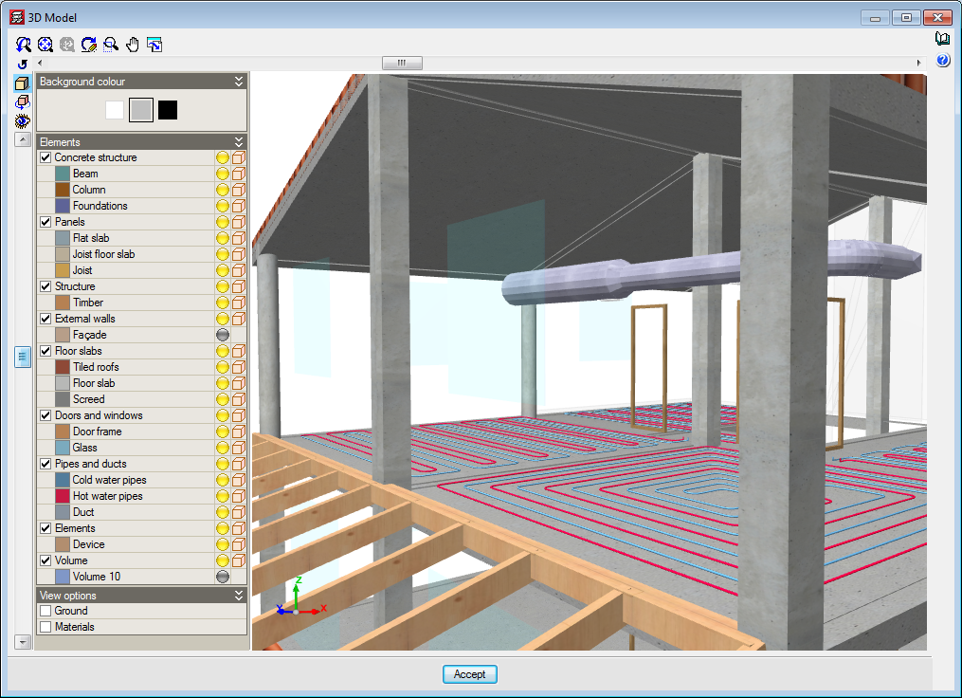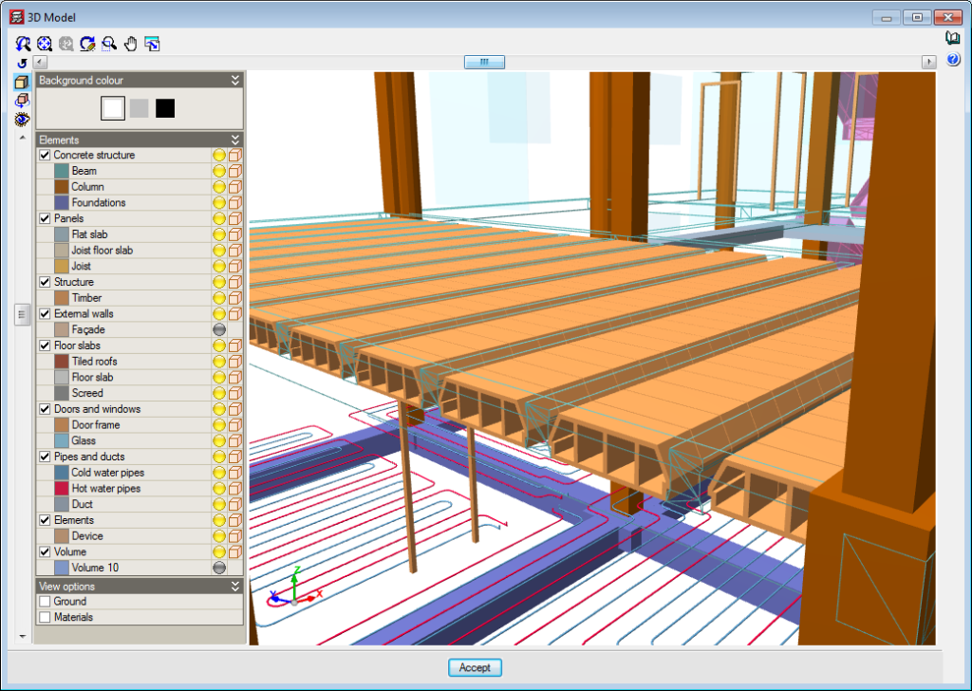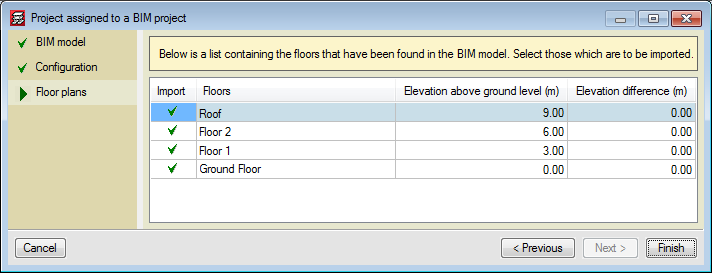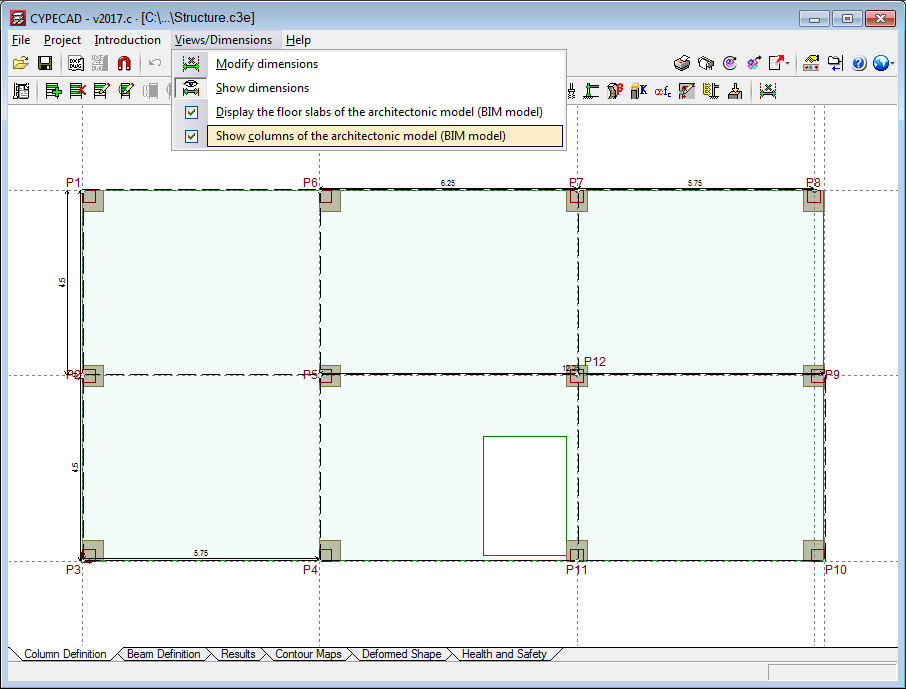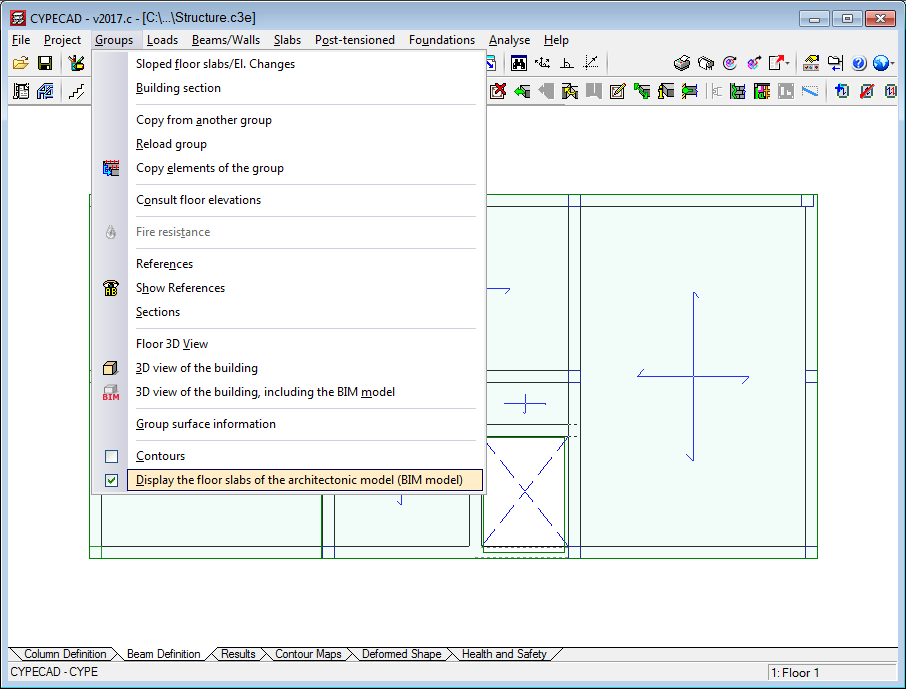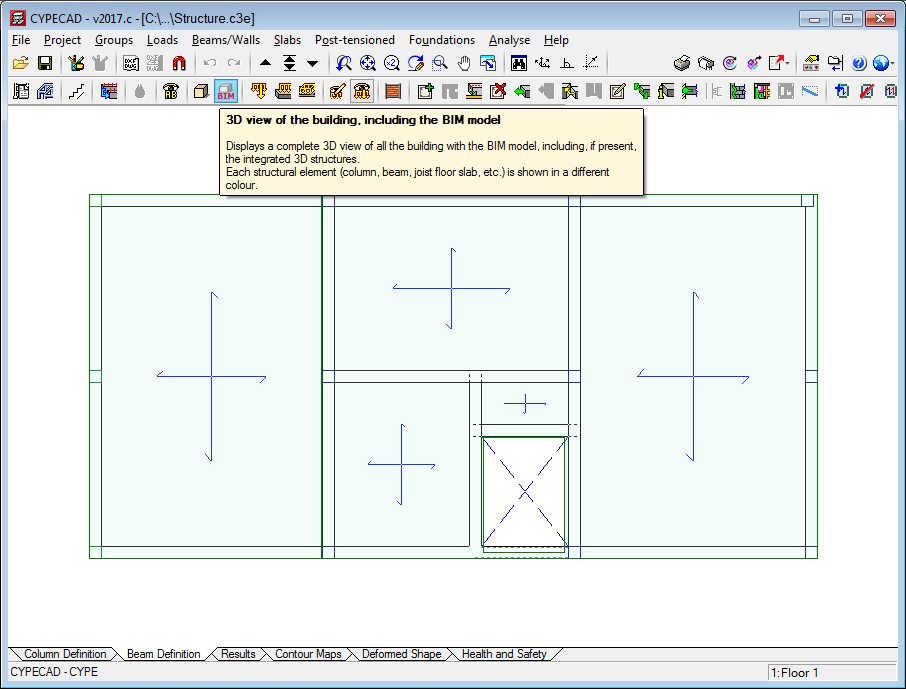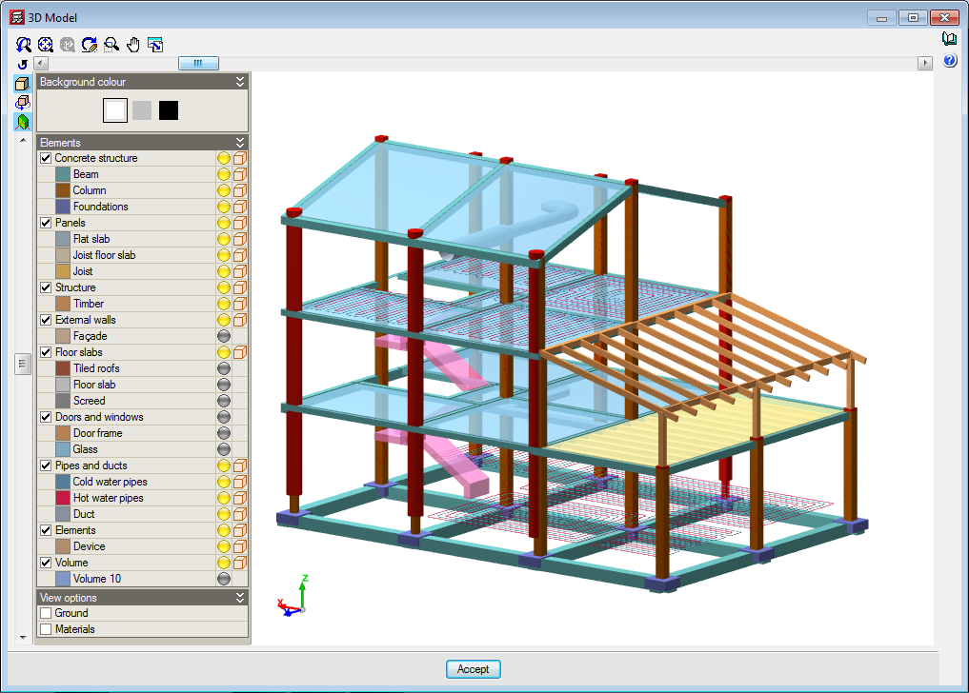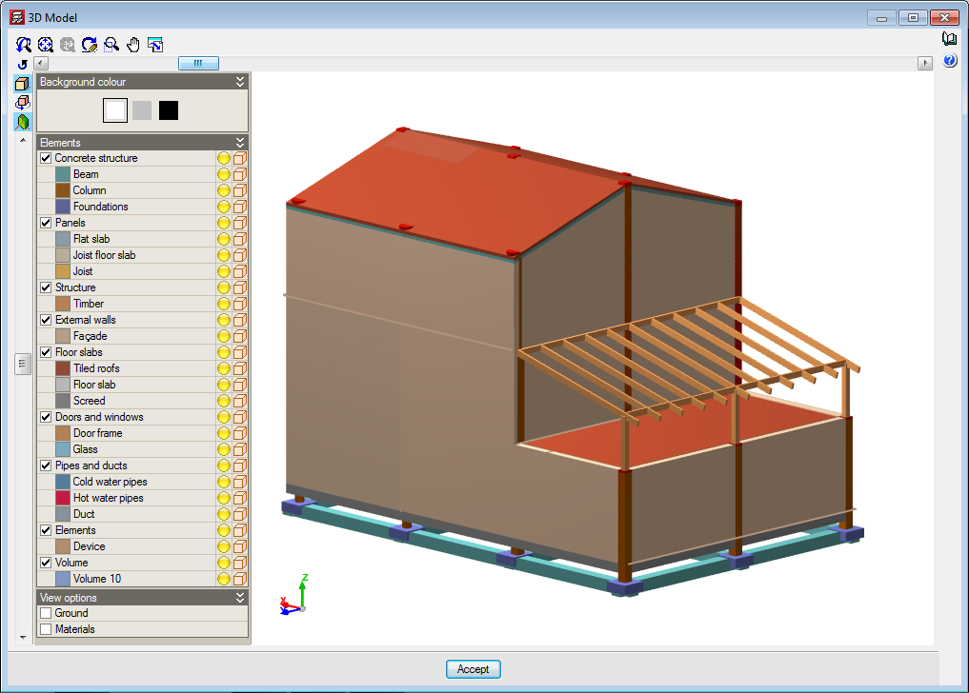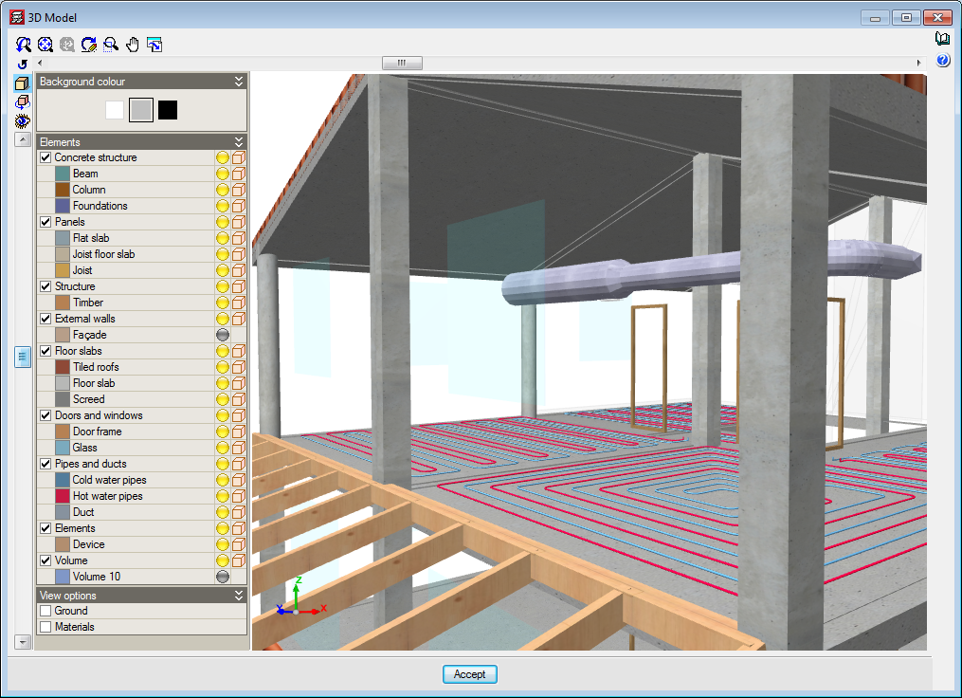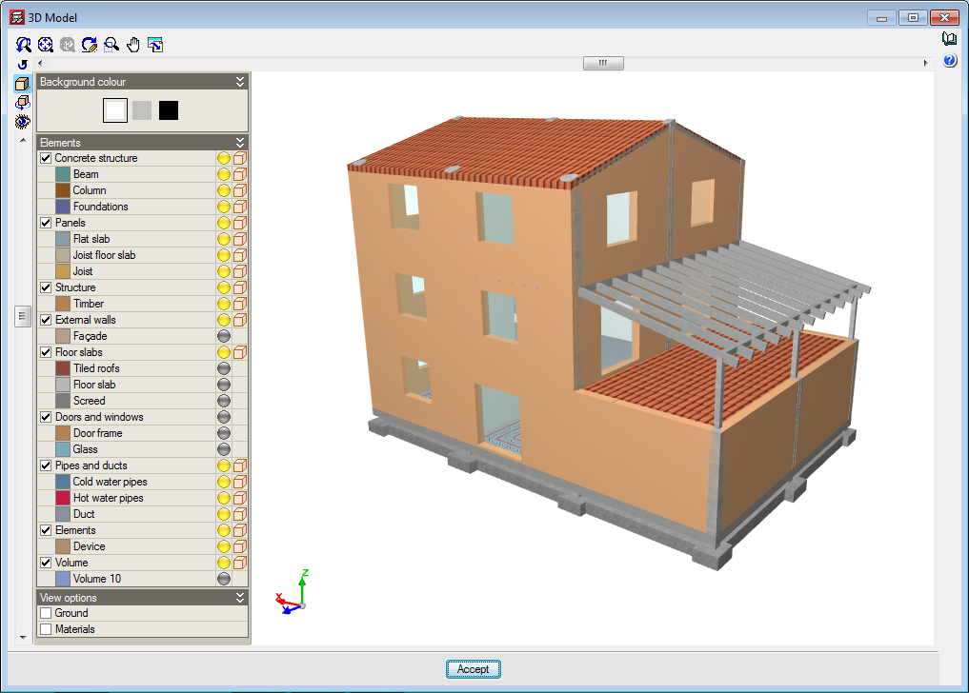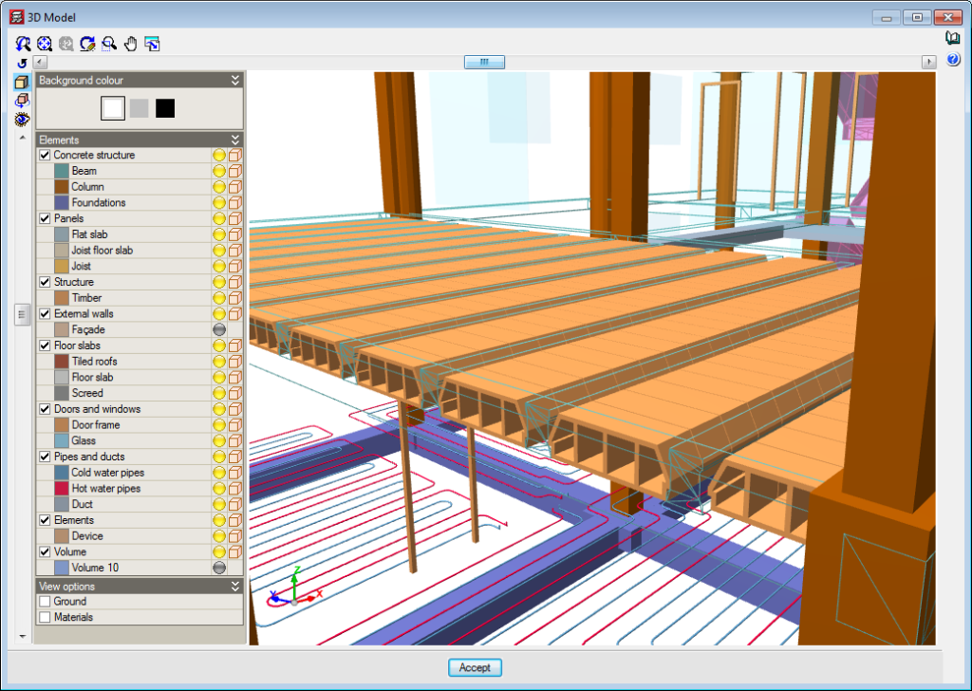Introduction
As of the 2017.c version, CYPECAD becomes part of the group of programs that are integrated in the CYPE Open BIM workflow. Projects can be created and linked to a BIM project by means of IFC files which store the information of the architectonic model of the building.
CYPECAD is integrated in the proposed workflow by using the architectonic model as an updatable template to introduce the structural model, analyse and design it.
When a projected is linked, all the IFC files that are present in the BIM project directory are read. The structural model created in CYPECAD can be viewed in the 3D view of the BIM model, as well as the consolidated BIM model (all the IFC files making up the BIM project: HVAC installations, radiating floor circuits,...).
The structural model that is introduced in CYPECAD can be exported in IFC format to complement the BIM model. Once it has been exported, the other applications that are integrated in the workflow can update the BIM model and view the structural model of the building (consolidation of the BIM model).
Projects linked to a BIM model
In the 2017.c version of CYPECAD, the following elements of the architectonic model are imported and updated to easily introduce the structural model:
- Floors
In the CYPECAD model, each floor is linked to the equivalent floor of the architectonic model. Nonetheless, elevation differences can be defined with respect to the elevation of the floor, for example, to deduct the thickness of the non-structural flooring. Floor modifications in the BIM model, such as elevation changes, creation of new floors or deletion of existing floors, can be updated automatically. - Columns
The outlines of the columns that have been defined in the architectonic model can be seen in the Column Definition tab. When columns are introduced, the outlines of these architectonic columns are snapped to and a fixed point is proposed. When a column is introduced on an outline that is not present on all the floors of the BIM model, the program proposes it be placed only on the floors where it is present.
- Floor slab outlines of the architectonic model
The floor slab outlines defined in the architectonic model can be represented in the Column Definition and Beam Definition tabs. The outlines can be activated or deactivated using the menu option: Groups > Display the floor slabs of the architectonic model (BIM model). The outlines work as a drawing template to introduce beams more easily.
Updating the BIM model ![]()
To update the BIM model, the IFC files contained in the directory of the BIM project have to be read. Any changes that have been carried out on the architectonic model can update elements of the analysis model of CYPECAD (floors, floor slab outlines and column outlines). The additional IFC files update the 3D view of the BIM model.
The updating process carried out in CYPECAD due to modifications that have been carried out in the architectonic model, can be configured by activating or deactivating the following actions:
- New elements
- Include new elements of the BIM model in the analysis model: New floors or new column or floor slab outlines are added.
- Include new elements of the BIM model in the analysis model: New floors or new column or floor slab outlines are added.
- Modified elements
- Update the elements of the design model that have been modified in the BIM model
- Update the analysis elements even if they have been modified
- Recover elements deleted in the analysis model
- Deleted elements
- Delete the elements of the analysis model that have been deleted in the BIM model
- Delete the elements of the analysis model even if they have been modified
Export in IFC format ![]()
The structural model defined in CYPECAD can be exported in IFC format to the directory of the BIM model. The different elements making up the structure are exported: columns, beams, joists, forms, footings, pile caps, flat slabs, waffle slab forms, post-tensioned tendons, integrated 3D structures, stairs...



