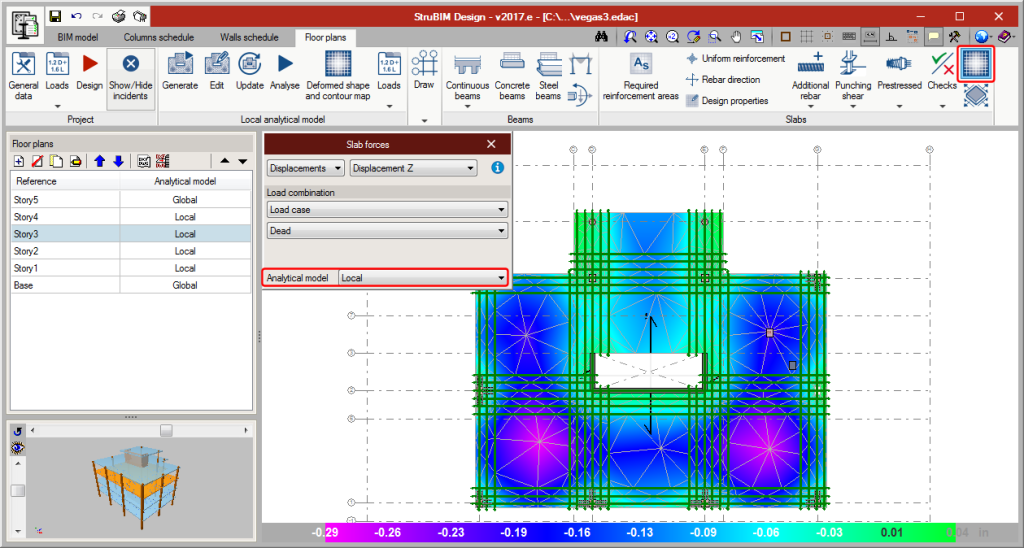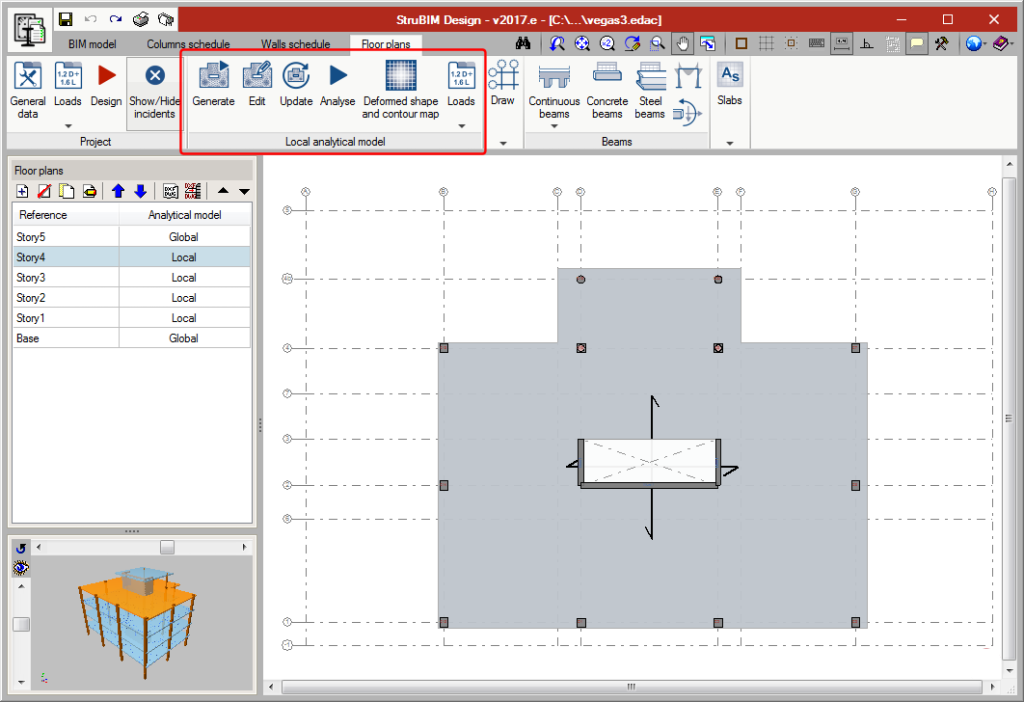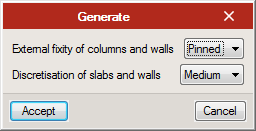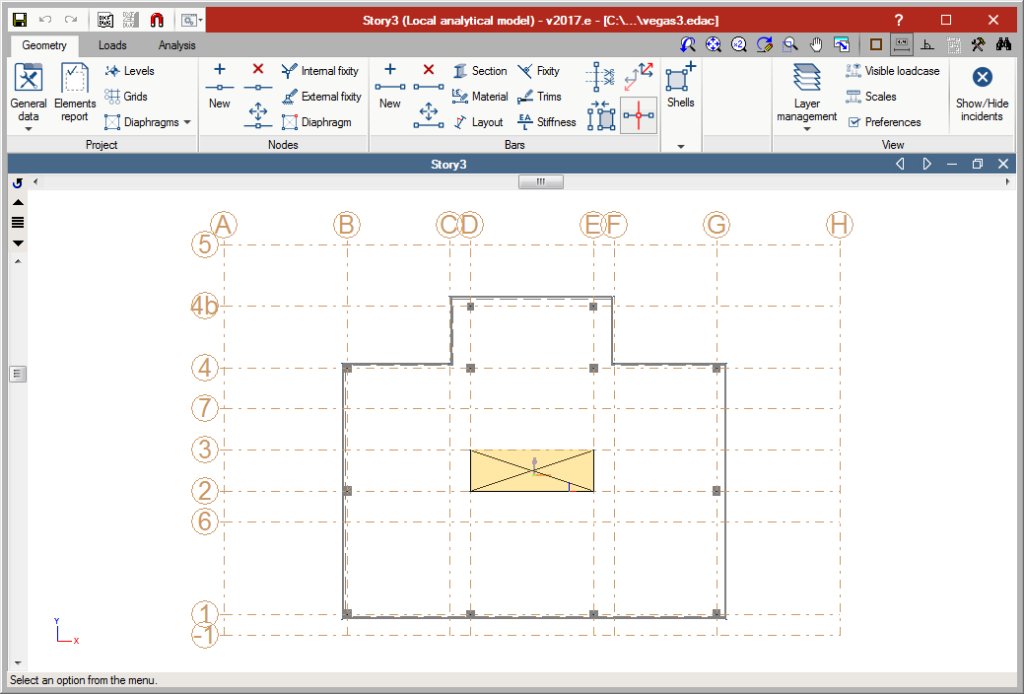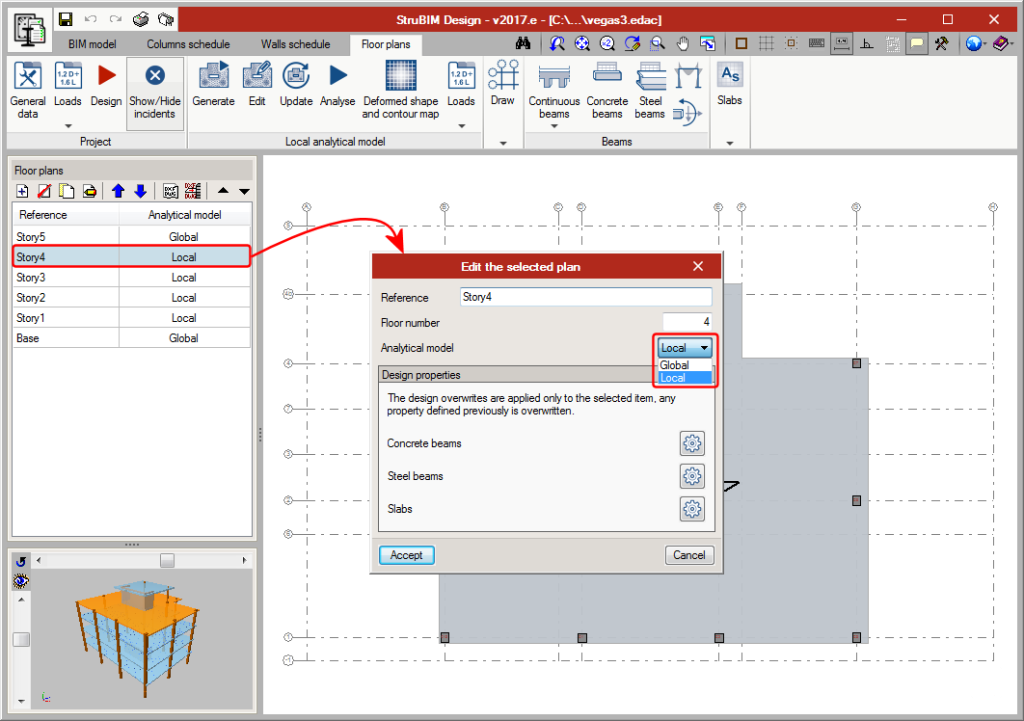Introduction
Local analytical models of the floor plans can now be generated, edited and analysed, with the 2017.e version. The local models allow for a floor of the global model to be analysed independently from the rest of the floors, improving the flexibility during the structural analysis. The design of the structural elements of the floors can be carried out with the forces of one model or another.
Generation
To generate a local model, select the “Generate” icon. There are several possible situations that affect the generation process:
- Generation of local analytical models in projects without an associated BIM model
This type of project has been created without the help of an IFC or XML file from the start, or it has been created using an IFC or XML file but the link with the BIM model has not been kept. In these cases, when users click on “Generate” a panel appears where the type of external fixity to be assigned to columns can be selected, as well as the discretisation size for slabs and walls.
The floor plans of this type of projects generate an analytical model composed of floor slabs, beams, columns and walls defined on plan. Neither loads, loadcases, nor combinations are generated. Columns and beams generate bars, and slabs and walls generate finite element shells. - Generation of local analytical models in projects with an associated BIM model
This type of project has been created based on an XML or IFC file. Regardless of whether a global analytical model has been defined or not, the floor plans of this type of project generate an analytical model based on the BIM model of the floor.
If a global analytical model exists (imported using an XML file or from a results file exported from StruBIM Analysis), the model that is generated will contain a group of loadcases and load patterns equivalent to those of the global model and one or more combination groups of these loadcases. Loads, displacements and fixities are generated in accordance with the type of model that is selected by users amongst the following:- Only with floor loads
In this case, a model is generated with the beams and slabs defined on the floor plan and the spans of columns and walls that reach that floor. The wall spans that stat at that floor generate a beam with the same section as the wall. Regarding loads, the loads defined in the corresponding floor of the global analytical model are generated.
Floor loads and elements starting on the floor
In this case, a model is generated with the beams and slabs defined on the floor and the column and wall spans that reach that floor. The wall spans that start on that floor generate a beam with the same section as the wall. Regarding the loads, the program generates the loads defined in the corresponding floor of the global analytical model and the loads reaching the floor from elements on higher floors which bear their loads on that floor.
Floor loads, elements starting on the floor and displacements of the supports
In this case a model is generated with the beams and slabs defined on plan. The spans of the columns below generate a support, which is fixed or pinned depending on what users select. Regarding loads, the program generates the loads defined in the floor in the global analytical model, the loads reaching the floor from elements on higher floors which bear on that floor, and the displacements of the columns of the global model by loadcase such as displacements prescribed at the supports, as well as the corresponding loadcases and load patterns.
If the global analytical model is not available, the model that is generated will be that of the first case, but without any information of the global model. In all cases, non-deformable zones at the top of columns will be generated as will the necessary trims at column and beam ends due to the dimensions of the nodes. - Only with floor loads
Editing
To edit a local model, the “Edit” button must be selected. The editing process of the model is carried out using an interface similar to that of StruBIM Analysis, where users can edit the discretisation size of the shells, fixity coefficients, stiffness factors, mechanical properties of the bars, acting loads...
Updating
The local analytical model can be updated in two ways:
- Using the “Update” option in the floor plans tab
In this case, this option transfers the thickness of the slabs, beam sections and materials from both elements to the analytical model. For elements whose properties are not the same, StruBIM Design displays a warning sign. - When the global BIM model is updated
In this case, the local analytical models of the floor plans that have been defined, are updated. If only the forces of the global model are updated, StruBIM Design will update the loadscases, load patterns, loads and displacements of the local analytical model.
Management of the local model for the comparison and design of elements
Once the local analytical model has been generated for a floor plan, the forces of the model will be used, by default, to design and check all the elements contained in the plan. Using the “Edit” option from the floor plans list, users can indicate they wish to use the global analytical model again for all the elements of the plan.
Floor slabs are always designed and checked using the local analytical model defined for the floor plan. When there are floor plans with a local analytical model, StruBIM Design allows users to indicate, for beams and punching shear zones, whether the local or global analytical model is to be used.
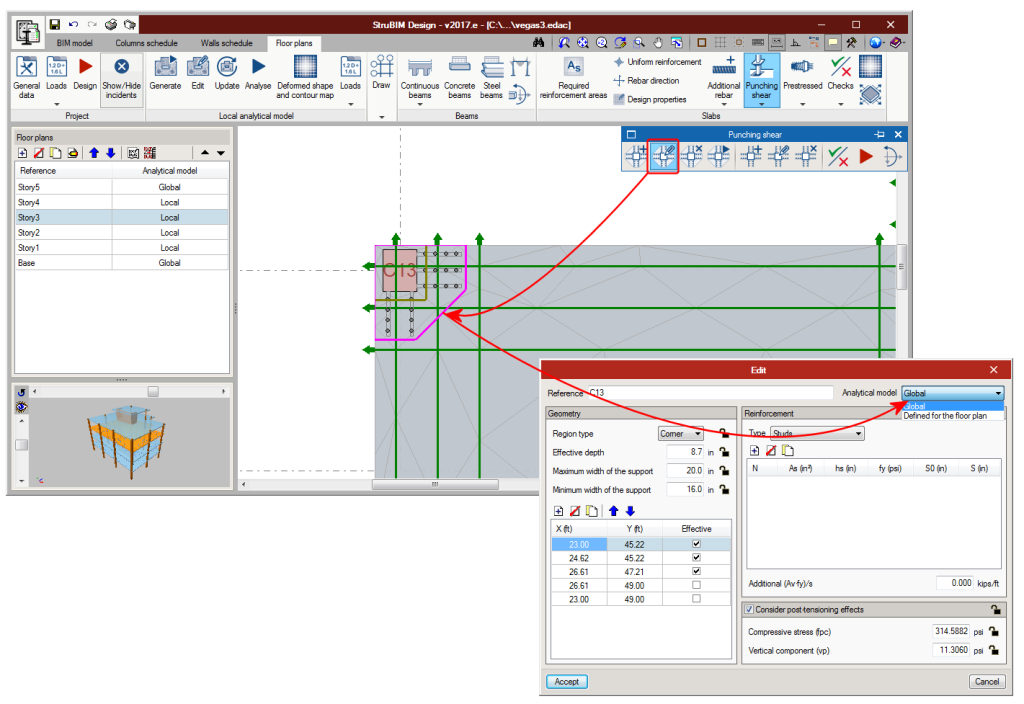
Results consultation
The results from the analysis of the local model can be viewed in the Deformed shaped and contour maps window, and from the Slab forces and Beam forces windows.
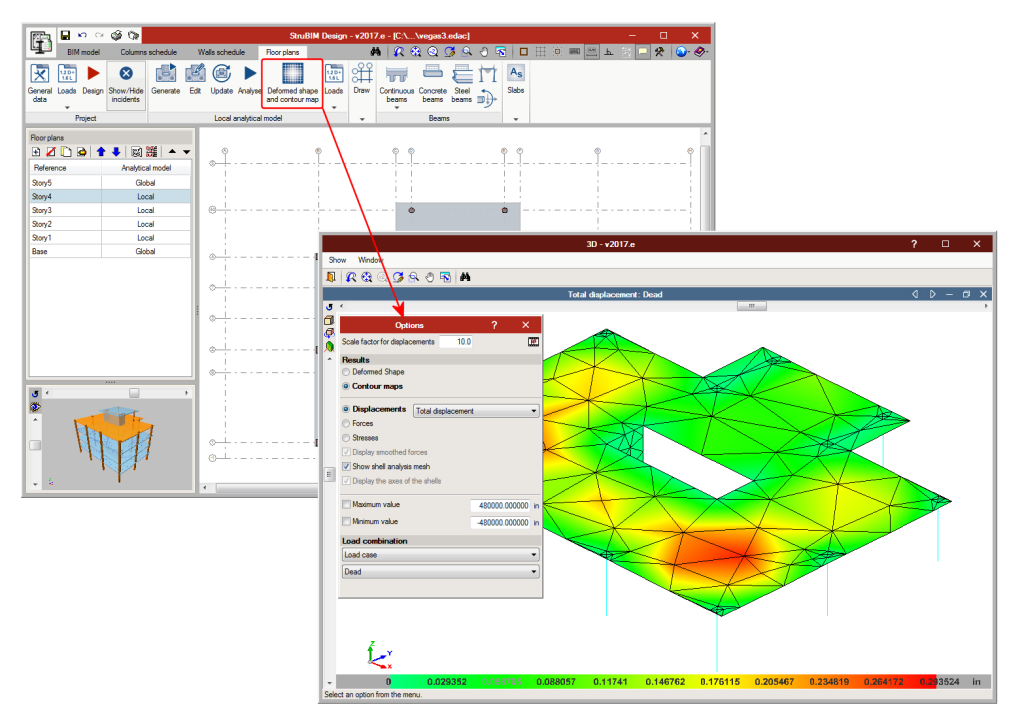
- It is possible to alternate between the view of the forces of the global model and the local model. As well as the forces, the displacements and stresses can be consulted.
