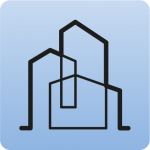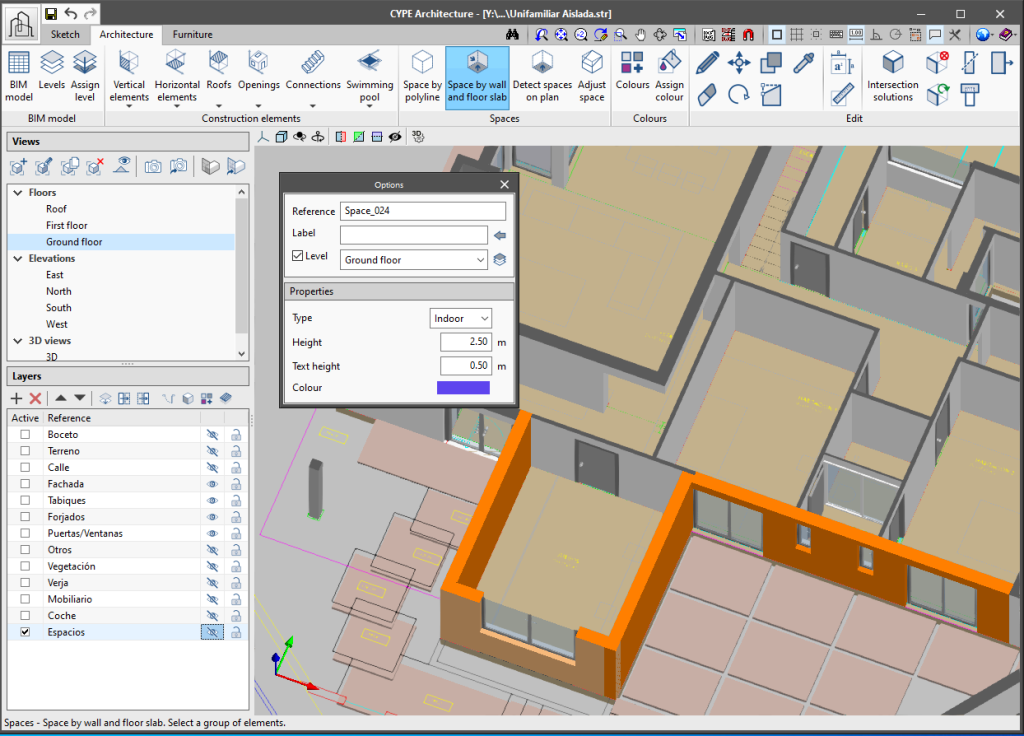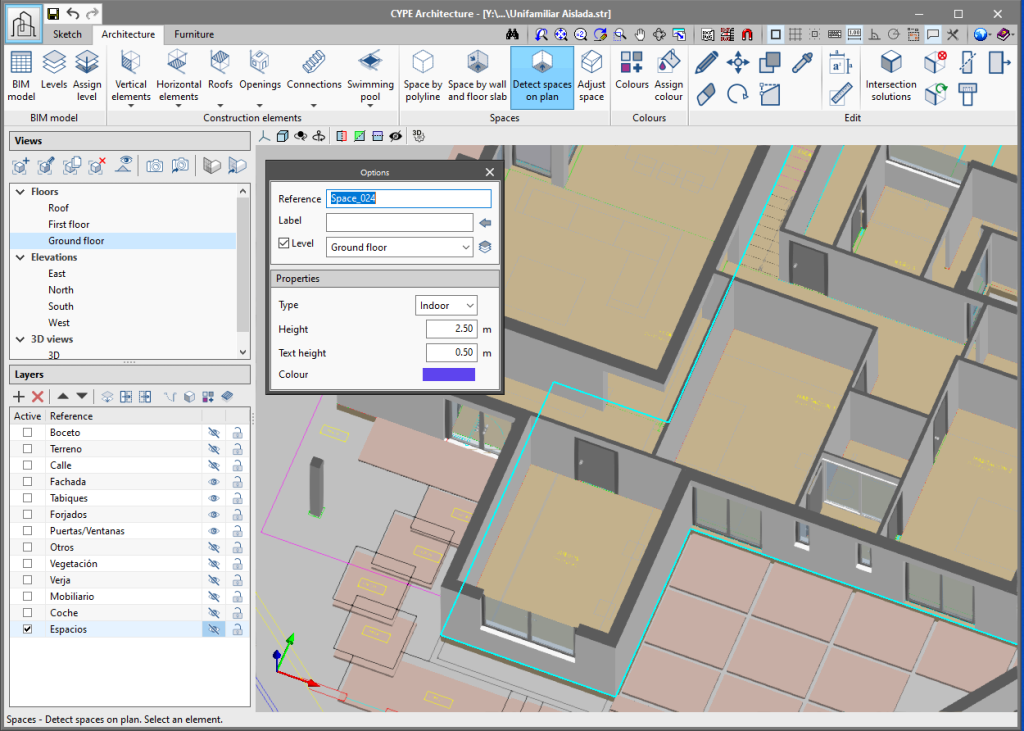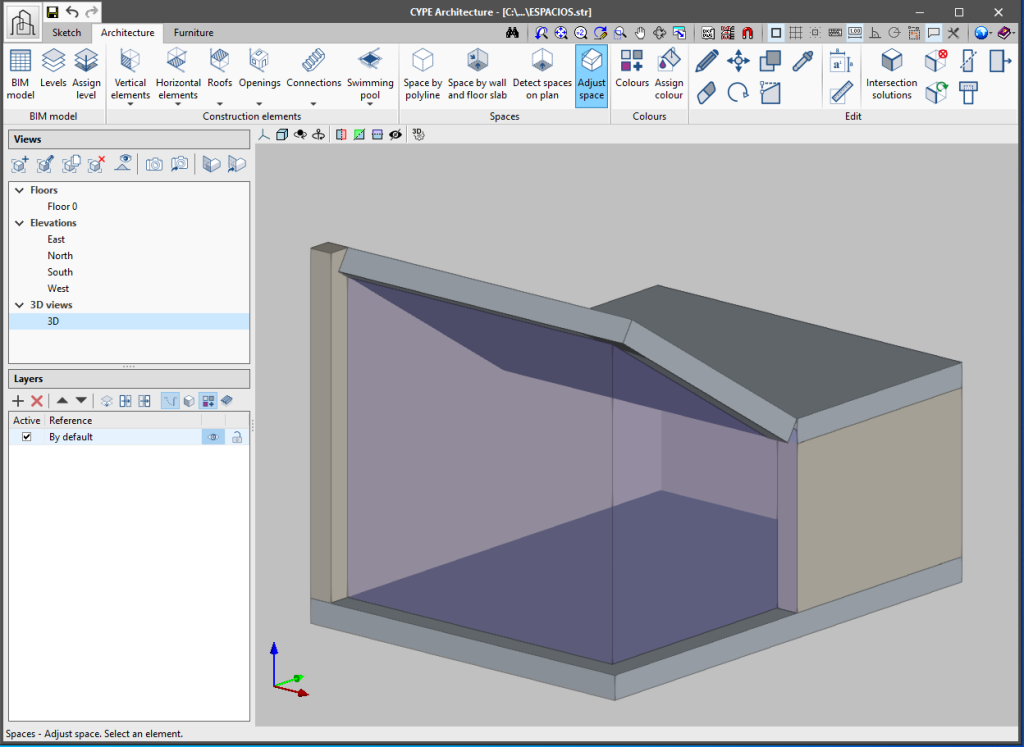The "Spaces" section of the toolbar has been expanded and has new tools: "Space by wall and floor slab", "Detect spaces on plan" and "Adjust space". These new features provide greater agility when defining the spaces of the building.
- Space by wall and floor slab
Allows a space to be generated by selecting the surrounding walls and the lower slab that contains it. The steps to follow are:
- Click on the "Space by wall and floor slab" button.
- In the options panel that appears on the left side of the viewer choose the reference, label and level. Remember that it is important to fill in these fields so that the model can be correctly read in the rest of the Open BIM workflow programs.
- Choose the properties of the space that will be created: type (indoor or outdoor), height, colour and size of the space’s text label.
- Once all the options have been defined, choose all the walls surrounding the space and right click the mouse.
- Choose the floor slab that defines the bottom face of the space. The space will be automatically generated.
- Detect spaces on plan
Allows a space to be automatically generated when it is located in plan view. The steps to follow are:
- Go to a plan view and click on the "Detect spaces on plan" button. If this button is clicked whilst drawing in any other type of view (3D, elevation, section, etc), it will warn the user that this feature is only available for plan views.
- In the options panel that appears on the left of the viewer choose: the reference, label and level. Remember that it is important to fill in these fields so that the model can be correctly read in the rest of the Open BIM workflow programs.
- Choose the properties of the space that will be created: type (indoor or outdoor), height, colour and size of the space’s text label.
- Once all of the options have been defined, move the mouse cursor over the space to be generated. The spaces that are detected will be highlighted on the plan.
- Click on the space to be generated.
- Space by polyline
This feature already existed in previous versions of CYPE Architecture. To draw a space by polyline, indicate on screen, one by one, the perimeter points that make up the space.





