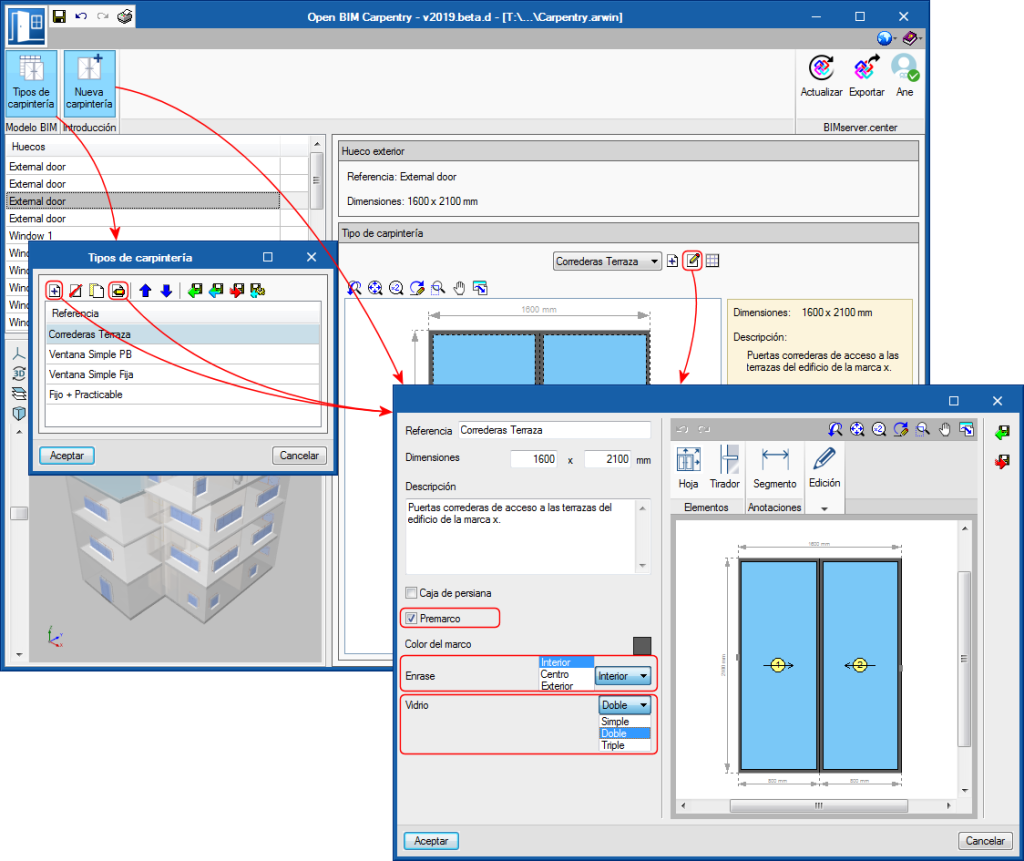The 2019.d version of Open BIM Carpentry contains more options to define different types of windows:
- Subframe
It is possible to select whether the glazed opening has a subframe. - Number of panes
Users can choose amongst single, double or triple glazing. - Location of the window with respect to the wall
Users can select whether the window is at the same level as the outer or inner part of the wall or centred.
These properties allow users to provide a more complete specification of the windows and obtain a more precise budget.



