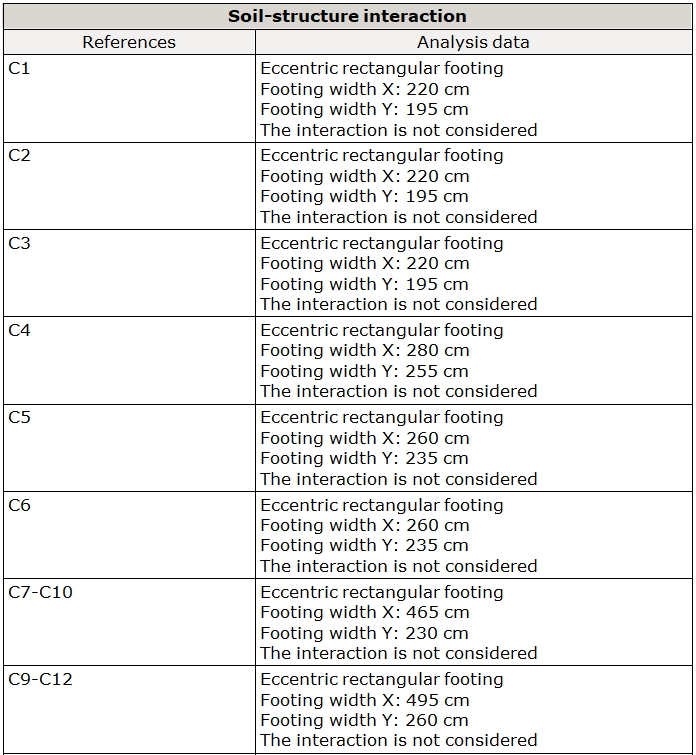CYPECAD version 2021.f also features other slight improvements and corrections to the program that may occur in specific situations:
- Improvement in the "For some reinforcement the compliance factor is less than 100%" warning. Walls with a compliance factor lower than the one selected by the user, and walls with a compliance factor lower than 100% are now reported separately.
- In the "Soil-structure interaction" and "Punching" options, the column references are shown if they are active.
- In the "Soil-structure interaction" section in "Job data report", more information has been added to the strip footings of walls.
- Performance has been improved for several options belonging to property assigning types of menus, such as "Beams - Rigid diaphragm in unconnected beams", "Punching - Lock/Unlock perimeter". When selecting this type of option, the elements are shown in different colours depending on whether or not their properties have to be assigned. Previously, these were displayed after selecting the properties to be assigned.
- The "Panel report" section in the "Job data report" has been improved. Now, the name of the panel is displayed instead of the coordinates.
- An error that arose when analysing jobs that generated result files larger than 2 gigabytes has been fixed.
- Exporting "Hollow core slabs" to "Bills of quantities" has been improved.
- Users can consult the analytical model and the deformed shape of jobs copied to another computer.
- In the "Starts of columns, shear walls and walls by loadcase" section in the "Column, shear wall and wall forces and reinforcement" report, the "Starts" forces are displayed after calculating the structure without generating the reinforcement.
- The text for the "Timber" button in "General data" has been improved so that it is not oversized.
- The display of building elements in 3D view has been improved.
- The text in the initial floor of columns in the "Detailing of columns" drawing has been corrected. This text is shown if "Column detailing along all its height" is selected in the "Type of detailing" option.
- Detecting a column’s fixed point when importing jobs from BIM models or IFC files has been improved.
- Exporting timber element material to IFC files has been improved. Previously, it was exported as "Generic" material.
- Information on foundation elements has been improved in reports and the on-screen query.
- In the "BIMserver.center > Export" option, the data selected in "Deformed shape" is saved for future exports.
- In the foundation element editor, checks are no longer displayed after designing. They can be consulted by clicking on the "Check " button.
- An error has been fixed in the "Load report" section of "Job data report", which could appear if there are poorly defined construction elements on the job site.
- An error that occurred when inserting a strap beam connected to the end of a wall with the same direction has been fixed.
- Entering beams with the "Orthogonal on/off" option activated has been improved. If the second point inserted was close to the axis of a wall, that option may not have been applied.
- The texts for the titles of foundation element checks have been improved. Some checks with certain standards contained strange characters.
- "Additional information" has been restored to the footing check report. In the previous version, this was lost when the report's images were changed.
- An error in the design process for beams with variable depth has been corrected. This occurred in some cases in which the upper plane of the beam was inclined and one of its ends was a secondary beam.
- An error has been fixed in the "3D building view" for certain types of sections in joist floor slabs.
- An error that occurred when retrieving the "Pillar frame" plan has been fixed, this sometimes occurred after deleting stirrups in the column reinforcement editor.
- Distributing stirrups in frames of a single span in overhang has been improved. If one end was a secondary beam, they were always placed up to the external surface of this secondary beam, regardless of the selection made in "Beam Options" > "Reinforcement Arrangement" > "Stirrup Selection" > "Supports on beams".
- An error that occurred with regulation BAEL-91 (R-99) (France) in a job with a "Project situations introduced by the user" selection in "Limit states (combinations)" > "Ground bearing pressures" has been fixed.
- An error in the foundation element editor that occurred after changing the depth, resulting in the equilibrium check not being verified, has been fixed.
- An error in the punching check, that occurred very occasionally when the angle of the column and the panel had almost the same angle, has been fixed. Due to an accuracy error in the processor, it was determined as unequal in this situation.
- An error in the beam frame design process has been fixed in cases where a frame was blocked and, due to a force change, the overhang was modified at one end of the frame.
- An error that arose when entering jobs containing an integrated 3D structure that was not correctly defined has been fixed. From this version onwards, when this happens, a "You must check integrated structure, etc." type of message will be displayed. Normally, this type of error is automatically corrected when editing integrated 3D structures.
- An error in jobs combining both the concrete standard ACI 318-14 and the Ecuadorian NEC-SE-DS 2014 seismic action standard has been solved. From version 2021.f onwards, if the "Criteria of reinforcement by ductility" selection is "None", no criteria according to NEC-SE-DS 2014 will be applied, but seismic requirements according to a D, E, F category for ACI 318-14 will be applied.




